Study with Porcelain Flooring Ideas and Designs
Refine by:
Budget
Sort by:Popular Today
161 - 180 of 951 photos
Item 1 of 3
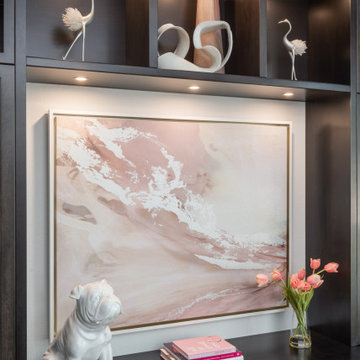
Full Furnishing and Styling Service with Custom Millwork - This study was designed fully with our client in mind. Functionally, extensive storage was needed to keep this space organized and tidy with a large desk for our client to work on. Aesthetically, we wanted this office to feel peaceful and light to soothe a stressed mind. The result is a soft and feminine, yet highly organized study to encourage focus and a state of serenity.
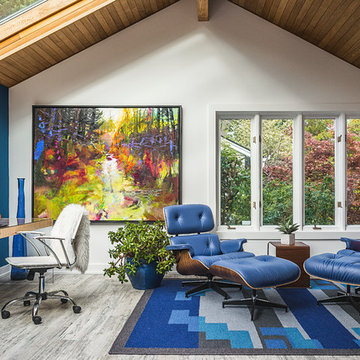
Joshua Lawrence Studios Inc.
Design ideas for a contemporary study in Vancouver with blue walls, a freestanding desk, porcelain flooring and grey floors.
Design ideas for a contemporary study in Vancouver with blue walls, a freestanding desk, porcelain flooring and grey floors.
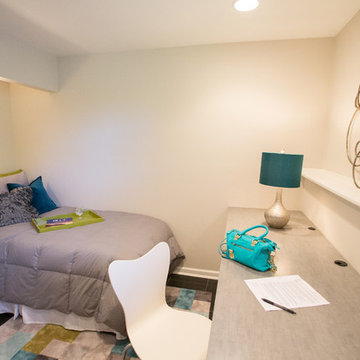
Jennifer Mayo Studios
Photo of a small midcentury study in Grand Rapids with white walls, porcelain flooring, no fireplace and a built-in desk.
Photo of a small midcentury study in Grand Rapids with white walls, porcelain flooring, no fireplace and a built-in desk.
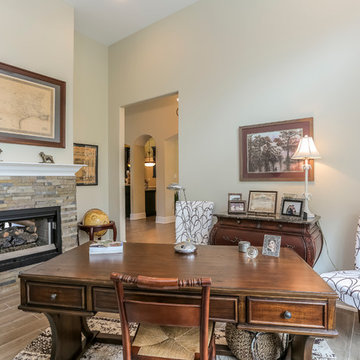
This sun-washed office harmoniously combines contemporary accents with antique southern charm. Careful consideration to the color palette prevents discord; allowing for bold graphic patterns on the parson's chairs and rug to play harmoniously with genteel antiques. The sea grass baskets offer concealment for cords and data cables.
Photo credit: www.home-pix.com
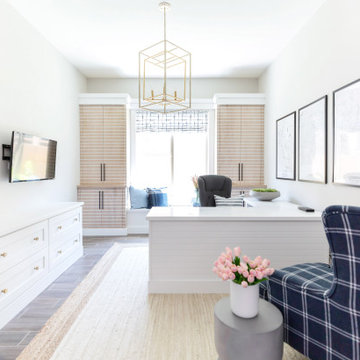
This custom space was once a dining room and has transformed into a home office. Clean and neutral with a touch of coastal....makes this space feel great when working in it.
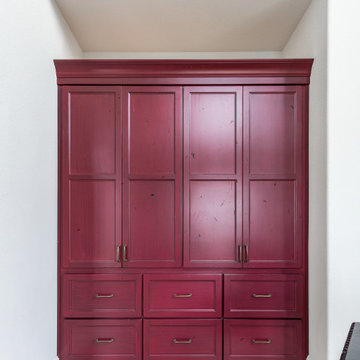
Custom built in for office to hold printer and files.
Design ideas for a medium sized mediterranean study in Houston with white walls, porcelain flooring, a freestanding desk and white floors.
Design ideas for a medium sized mediterranean study in Houston with white walls, porcelain flooring, a freestanding desk and white floors.
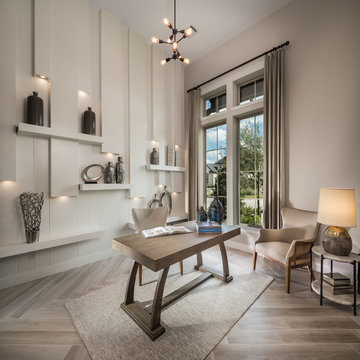
Paint on detail wall: Pure White SW 7005
Paint on remaining walls: Agreeable Gray SW 7029
All over: Ranch Wood Beige 6x48
Photography: Steve Chenn
Inspiration for a large contemporary study in Houston with grey walls, porcelain flooring, a freestanding desk and beige floors.
Inspiration for a large contemporary study in Houston with grey walls, porcelain flooring, a freestanding desk and beige floors.
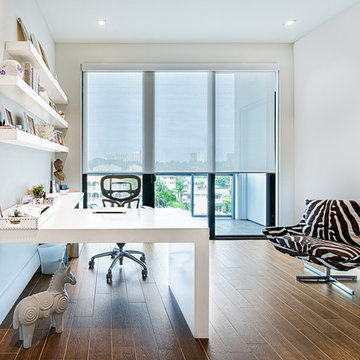
Photographer: Mariela Gutierrez
Inspiration for a medium sized contemporary study in Miami with white walls, porcelain flooring and a freestanding desk.
Inspiration for a medium sized contemporary study in Miami with white walls, porcelain flooring and a freestanding desk.
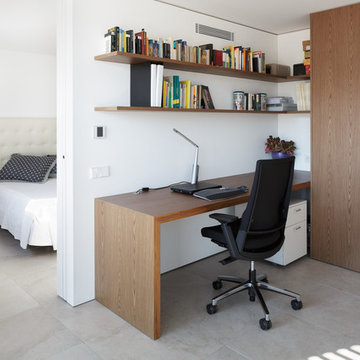
Design ideas for a contemporary study in Alicante-Costa Blanca with white walls, porcelain flooring, a built-in desk and grey floors.
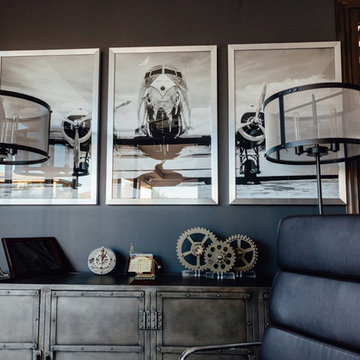
Lucky Wenzel
This is an example of a large modern study in Las Vegas with grey walls, porcelain flooring, no fireplace and a freestanding desk.
This is an example of a large modern study in Las Vegas with grey walls, porcelain flooring, no fireplace and a freestanding desk.
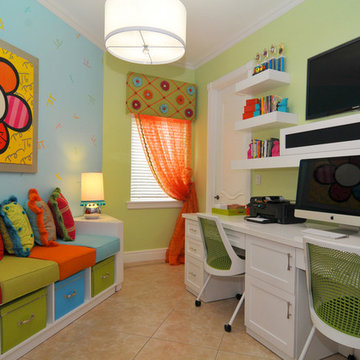
Inspiration for a small contemporary study in Miami with porcelain flooring, a built-in desk and green walls.
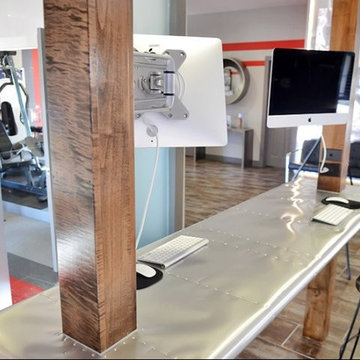
Photo of a large modern study in Denver with grey walls, porcelain flooring, no fireplace and a built-in desk.
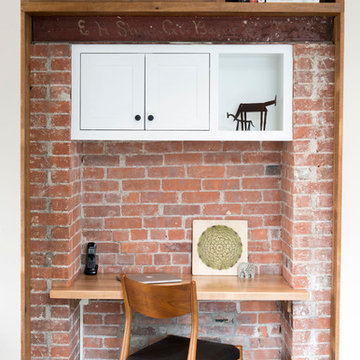
Inspiration for a small modern study in Boston with porcelain flooring, a built-in desk, grey floors and grey walls.

We love when our clients trust us enough to do a second project for them. In the case of this couple looking for a NYC Pied-a-Terre – this was our 4th! After designing their homes in Bernardsville, NJ and San Diego, CA and a home for their daughter in Orange County, CA, we were called up for duty on the search for a NYC apartment which would accommodate this couple with room enough for their four children as well!
What we cherish most about working with clients is the trust that develops over time. In this case, not only were we asked to come on board for design and project coordination, but we also helped with the actual apartment selection decision between locations in TriBeCa, Upper West Side and the West Village. The TriBeCa building didn’t have enough services in the building; the Upper West Side neighborhood was too busy and impersonal; and, the West Village apartment was just right.
Our work on this apartment was to oversee the design and build-out of the combination of a 3,000 square foot 3-bedroom unit with a 1,000 square foot 1-bedroom unit. We reorganized the space to accommodate this family of 6. The living room in the 1 bedroom became the media room; the kitchen became a bar; and the bedroom became a guest suite.
The most amazing feature of this apartment are its views – uptown to the Empire State Building, downtown to the Statue of Liberty and west for the most vibrant sunsets. We opened up the space to create view lines through the apartment all the way back into the home office.
Customizing New York City apartments takes creativity and patience. In order to install recessed lighting, Ray devised a floating ceiling situated below the existing concrete ceiling to accept the wiring and housing.
In the design of the space, we wanted to create a flow and continuity between the public spaces. To do this, we designed walnut panels which run from the center hall through the media room into the office and on to the sitting room. The richness of the wood helps ground the space and draws your eye to the lightness of the gorgeous views. For additional light capture, we designed a 9 foot by 10 foot metal and mirror wall treatment in the living room. The purpose is to catch the light and reflect it back into the living space creating expansiveness and brightness.
Adding unique and meaningful art pieces is the critical final stage of design. For the master bedroom, we commissioned Ira Lohan, a Santa Fe, NM artist we know, to create a totem with glass feathers. This piece was inspired by folklore from his Native American roots which says home is defined by where an eagle’s feathers land. Ira drove this piece across the country and delivered and installed it himself!!
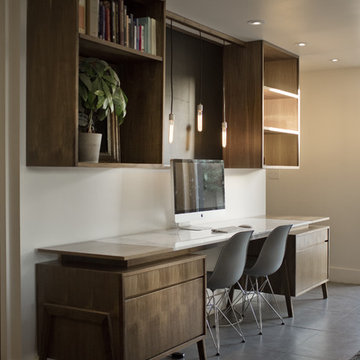
Inspiration for a medium sized contemporary study in Salt Lake City with white walls, porcelain flooring, no fireplace and a built-in desk.
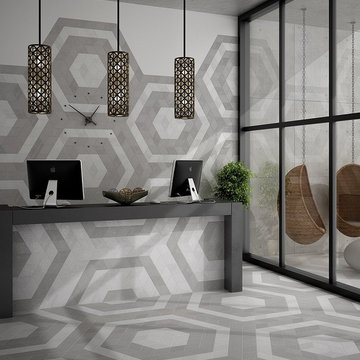
Rhombus 6x10 is a porcelain tile that has different variations. The color shape is the same for all, but there are four different textures and patterns. One has a wavy, lace design on it. One has a grey floral design. One has a zigzag pattern, and one has words pressed on it. The designs translate to the texture. You can feel the lace, the floral pattern, the zigzag formation, and the words on the tile. The colors we carry are light grey, dark grey and white.
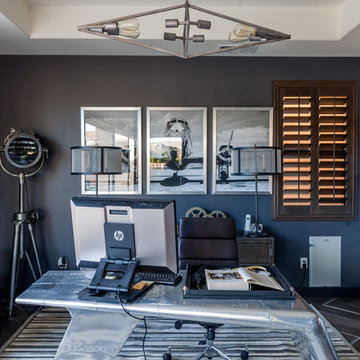
Lucky Wenzel
Inspiration for a large modern study in Las Vegas with grey walls, porcelain flooring, no fireplace and a freestanding desk.
Inspiration for a large modern study in Las Vegas with grey walls, porcelain flooring, no fireplace and a freestanding desk.
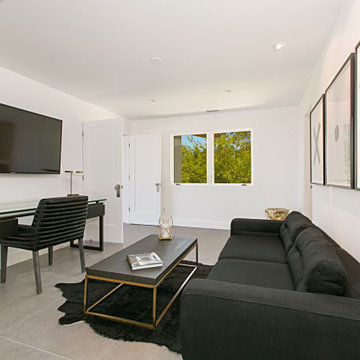
Design ideas for a large modern study in San Diego with white walls, porcelain flooring, no fireplace, a freestanding desk and grey floors.
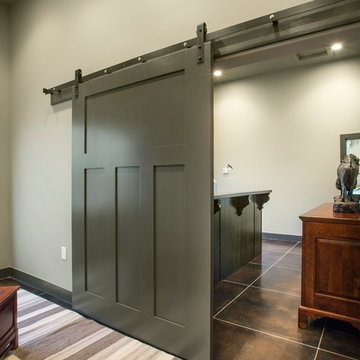
This is an example of a large rustic study in Salt Lake City with grey walls, porcelain flooring, no fireplace, a built-in desk and black floors.
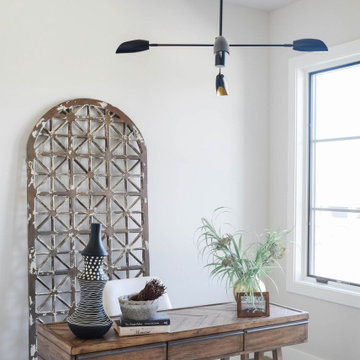
Inspiration for a modern study in Omaha with porcelain flooring and a freestanding desk.
Study with Porcelain Flooring Ideas and Designs
9