Study with Wainscoting Ideas and Designs
Refine by:
Budget
Sort by:Popular Today
21 - 40 of 244 photos
Item 1 of 3
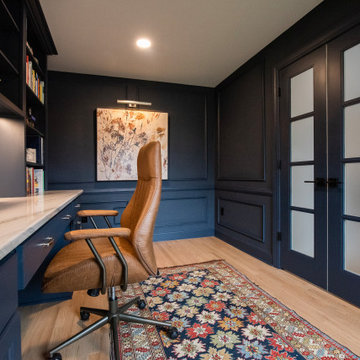
Medium sized modern study in Louisville with blue walls, light hardwood flooring, a built-in desk and wainscoting.
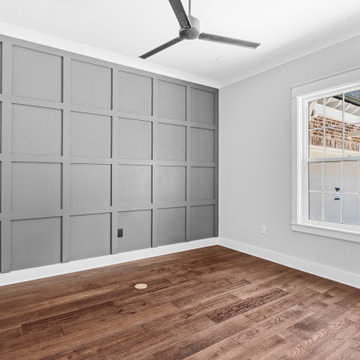
Medium sized classic study in Other with grey walls, dark hardwood flooring, brown floors and wainscoting.
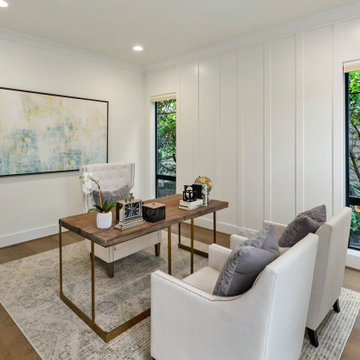
The Kelso's Study is a sophisticated and elegant space designed for work, reading, or relaxation. The black windows add a touch of modernity and contrast against the lighter elements in the room. The wainscoting on the walls provides a classic and timeless look, while the white canvas chairs offer comfortable seating with a clean and crisp aesthetic. The white walls create a bright and airy atmosphere, allowing the room to feel spacious and inviting. The white trim adds a subtle accent and enhances the architectural details. The wooden desk serves as a focal point and provides a sturdy and functional workspace. The light hardwood flooring adds warmth and complements the overall color palette of the room. A gray rug adds texture and defines the seating area. A potted plant brings a touch of nature and freshness to the space, adding a pop of green against the neutral tones. The Kelso's Study is a refined and tranquil setting, perfect for concentration and inspiration.
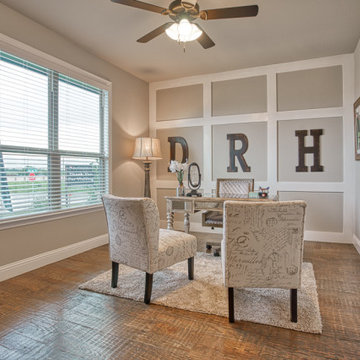
Separate room for home office needs.
Inspiration for a rural study in Dallas with beige walls, ceramic flooring, a freestanding desk, brown floors and wainscoting.
Inspiration for a rural study in Dallas with beige walls, ceramic flooring, a freestanding desk, brown floors and wainscoting.
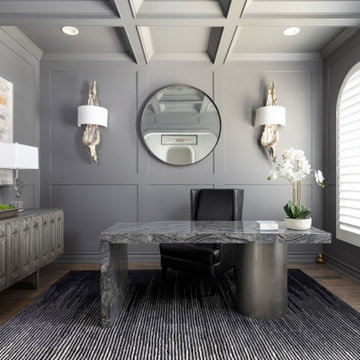
Medium sized traditional study in Los Angeles with grey walls, medium hardwood flooring, a freestanding desk, brown floors, a coffered ceiling, wainscoting and no fireplace.
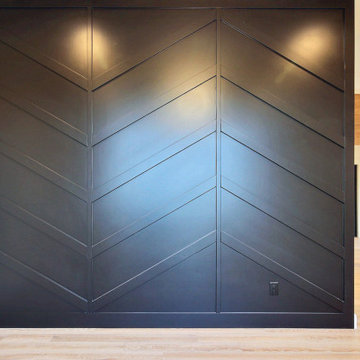
This Beautiful Multi-Story Modern Farmhouse Features a Master On The Main & A Split-Bedroom Layout • 5 Bedrooms • 4 Full Bathrooms • 1 Powder Room • 3 Car Garage • Vaulted Ceilings • Den • Large Bonus Room w/ Wet Bar • 2 Laundry Rooms • So Much More!
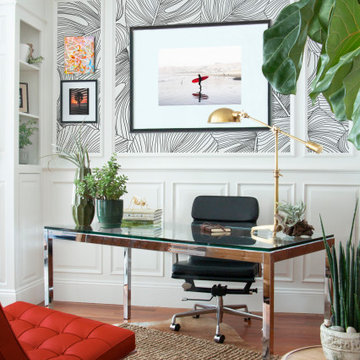
This is an example of a medium sized contemporary study in Boston with blue walls, medium hardwood flooring, a freestanding desk, brown floors and wainscoting.
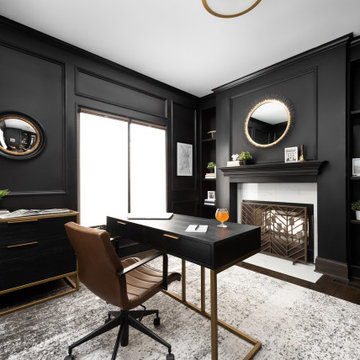
The bones were great (architectural details and bold color choice) so all it took was the right furniture and finishing touches to make it a functional and beautiful home office.
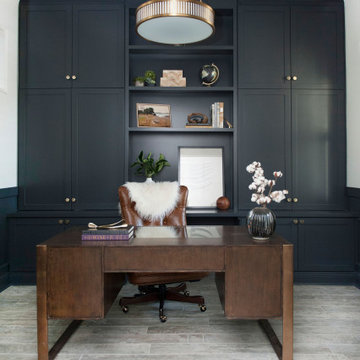
Small classic study in Tampa with white walls, ceramic flooring, a freestanding desk, grey floors and wainscoting.

The sophisticated study adds a touch of moodiness to the home. Our team custom designed the 12' tall built in bookcases and wainscoting to add some much needed architectural detailing to the plain white space and 22' tall walls. A hidden pullout drawer for the printer and additional file storage drawers add function to the home office. The windows are dressed in contrasting velvet drapery panels and simple sophisticated woven window shades. The woven textural element is picked up again in the area rug, the chandelier and the caned guest chairs. The ceiling boasts patterned wallpaper with gold accents. A natural stone and iron desk and a comfortable desk chair complete the space.
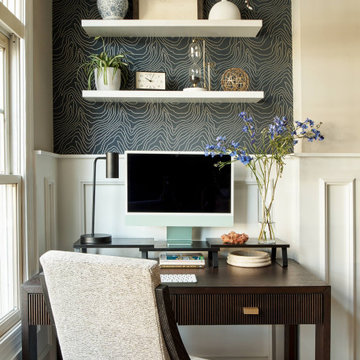
Mini Home Office Remodel
This is an example of a medium sized traditional study in Denver with blue walls, medium hardwood flooring, a freestanding desk, brown floors, wainscoting and a dado rail.
This is an example of a medium sized traditional study in Denver with blue walls, medium hardwood flooring, a freestanding desk, brown floors, wainscoting and a dado rail.
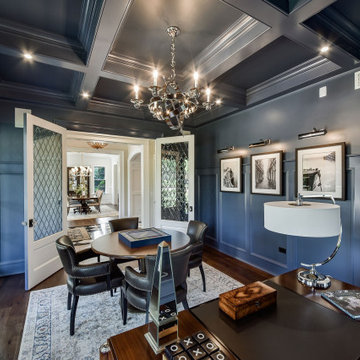
Large traditional study in Chicago with blue walls, dark hardwood flooring, no fireplace, a freestanding desk, a coffered ceiling and wainscoting.
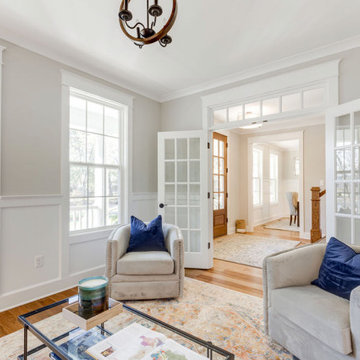
Richmond Hill Design + Build brings you this gorgeous American four-square home, crowned with a charming, black metal roof in Richmond’s historic Ginter Park neighborhood! Situated on a .46 acre lot, this craftsman-style home greets you with double, 8-lite front doors and a grand, wrap-around front porch. Upon entering the foyer, you’ll see the lovely dining room on the left, with crisp, white wainscoting and spacious sitting room/study with French doors to the right. Straight ahead is the large family room with a gas fireplace and flanking 48” tall built-in shelving. A panel of expansive 12’ sliding glass doors leads out to the 20’ x 14’ covered porch, creating an indoor/outdoor living and entertaining space. An amazing kitchen is to the left, featuring a 7’ island with farmhouse sink, stylish gold-toned, articulating faucet, two-toned cabinetry, soft close doors/drawers, quart countertops and premium Electrolux appliances. Incredibly useful butler’s pantry, between the kitchen and dining room, sports glass-front, upper cabinetry and a 46-bottle wine cooler. With 4 bedrooms, 3-1/2 baths and 5 walk-in closets, space will not be an issue. The owner’s suite has a freestanding, soaking tub, large frameless shower, water closet and 2 walk-in closets, as well a nice view of the backyard. Laundry room, with cabinetry and counter space, is conveniently located off of the classic central hall upstairs. Three additional bedrooms, all with walk-in closets, round out the second floor, with one bedroom having attached full bath and the other two bedrooms sharing a Jack and Jill bath. Lovely hickory wood floors, upgraded Craftsman trim package and custom details throughout!
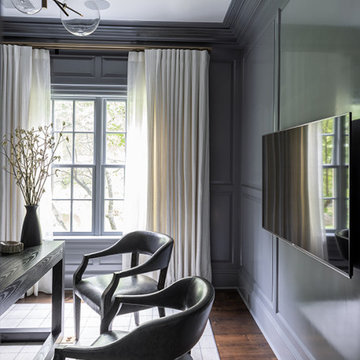
Inspiration for a classic study in Boston with grey walls, dark hardwood flooring, a freestanding desk and wainscoting.
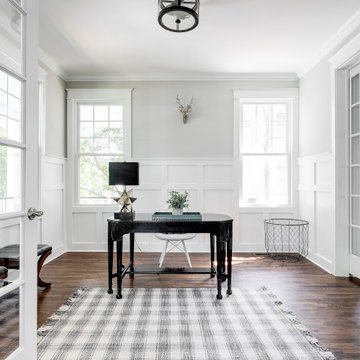
Design ideas for a medium sized traditional study in Richmond with grey walls, a freestanding desk, brown floors, dark hardwood flooring and wainscoting.
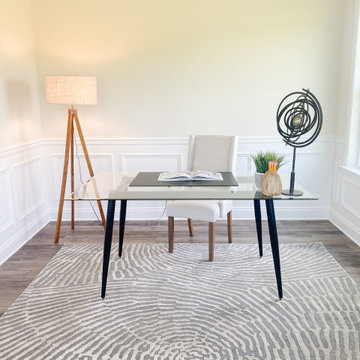
Photo of a medium sized classic study in DC Metro with white walls, medium hardwood flooring, a freestanding desk, brown floors and wainscoting.
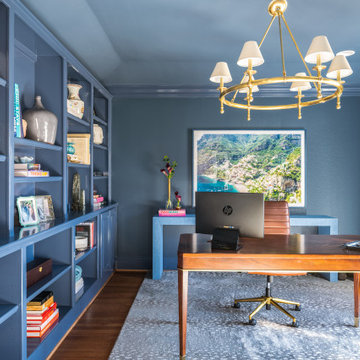
Deep royal blue home office remodeled to suit our clients work from home needs.
Photo of a medium sized traditional study in Dallas with dark hardwood flooring, a freestanding desk, blue walls, brown floors and wainscoting.
Photo of a medium sized traditional study in Dallas with dark hardwood flooring, a freestanding desk, blue walls, brown floors and wainscoting.
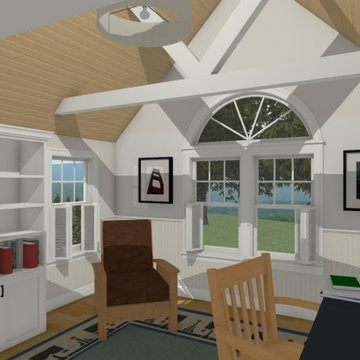
This home office is located in a remodeled porch on the end of the house. The natural wood ceiling contrasts nicely with the white beams. The walls are off white plaster with white beaded wainscotting. Traditional windows provide a cozy feel and great views of the backyard.
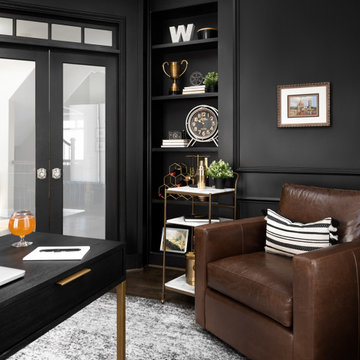
The bones were great (architectural details and bold color choice) so all it took was the right furniture and finishing touches to make it a functional and beautiful home office.
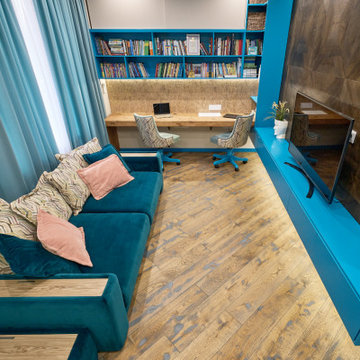
Photo of a medium sized contemporary study in Moscow with multi-coloured walls, medium hardwood flooring, a built-in desk, brown floors and wainscoting.
Study with Wainscoting Ideas and Designs
2