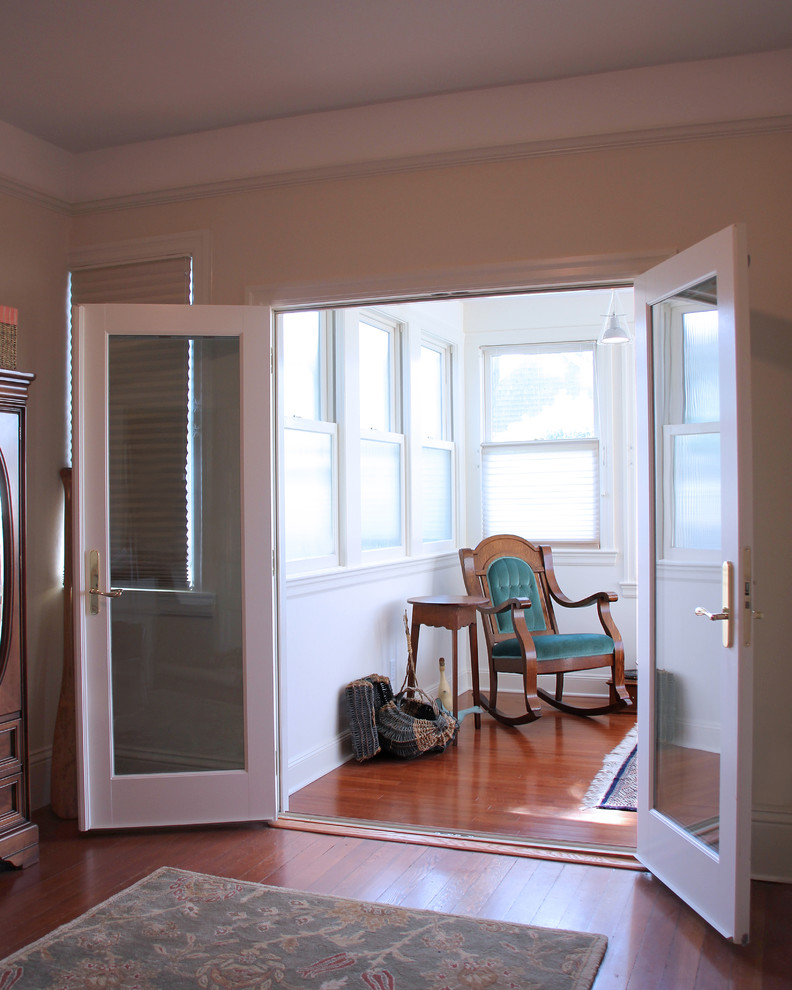
Sun Room of a San Francisco Haight Addition and Remodel
Traditional Games Room, San Francisco
A 525 square foot, 3 story addition to a large single family Victorian in the Haight-Ashbury district of San Francisco. An existing dilapidated 3 story enclosed porch was demolished and replaced with a sun-filled Breakfast Room opening to a remodeled Kitchen; 3rd story Sun Room adjacent 2 Bedrooms, and a 4th story Roof Deck with Panoramic Ocean and City views. The Kitchen was reconfigured within an existing constraining space to create a dramatic axis with the Breakfast Room. The Narrow Kitchen space was maximized by creating an effective floor plan featuring a 45 degree motif. The 4th story Roof Deck features an advanced waterproof assembly with ceramic tile and custom fabricated metal guardrail with cable rail. Care was taken to meld the new updated Architecture with the existing turn of the century Victorian.

I do not want something like this