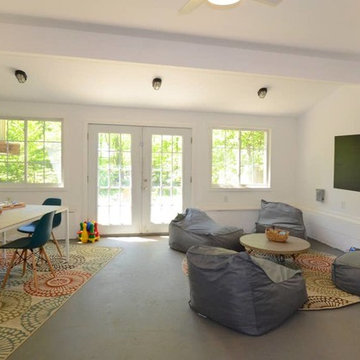Teen’s Room with Concrete Flooring Ideas and Designs
Refine by:
Budget
Sort by:Popular Today
1 - 20 of 99 photos
Item 1 of 3
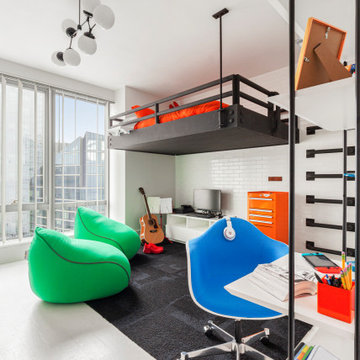
Inspiration for a large contemporary teen’s room for boys in New York with white walls, white floors and concrete flooring.
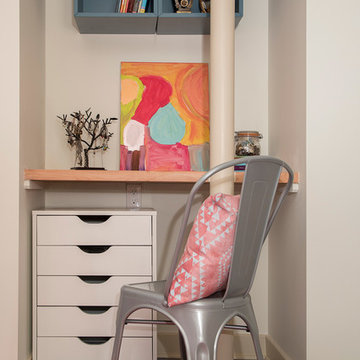
Photography: Mars Photo and Design. Basement alcove in the bedroom provide the perfect space for a small desk. Meadowlark Design + Build utilized every square in of space for this basement remodel project.
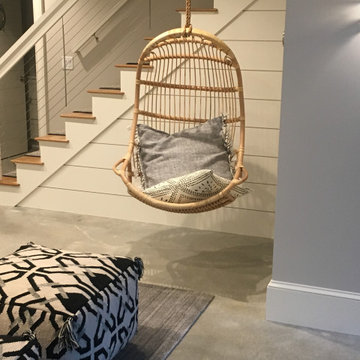
This is an example of a large beach style gender neutral kids' bedroom in Boston with grey walls, concrete flooring and grey floors.
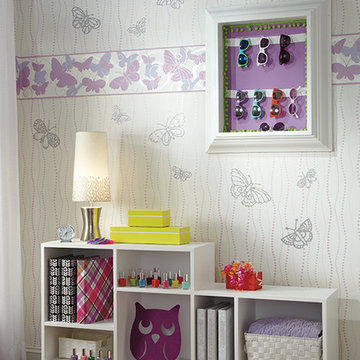
York Wall Coverings
Medium sized traditional teen’s room for girls in Detroit with multi-coloured walls, concrete flooring and grey floors.
Medium sized traditional teen’s room for girls in Detroit with multi-coloured walls, concrete flooring and grey floors.
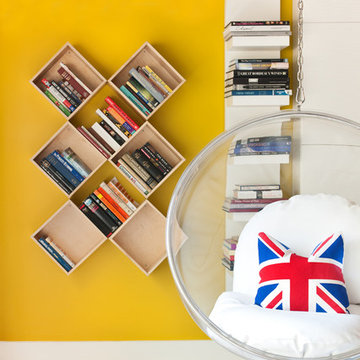
Deborah Triplett Photography
This is an example of a contemporary gender neutral kids' bedroom in Charlotte with yellow walls and concrete flooring.
This is an example of a contemporary gender neutral kids' bedroom in Charlotte with yellow walls and concrete flooring.
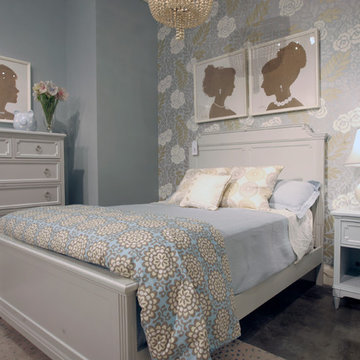
Photo of a medium sized modern teen’s room for girls in Other with blue walls and concrete flooring.
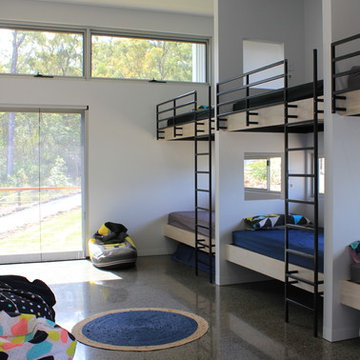
Relaxed bunk room for kids, polished concrete floors.
(Nicole Weston Architect)
This is an example of a small contemporary gender neutral teen’s room in Other with white walls, concrete flooring and multi-coloured floors.
This is an example of a small contemporary gender neutral teen’s room in Other with white walls, concrete flooring and multi-coloured floors.
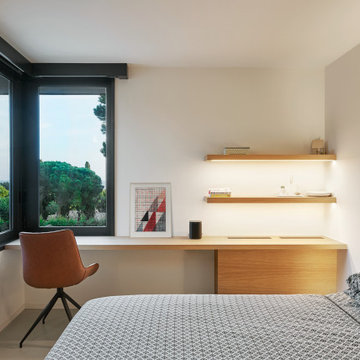
Medium sized modern teen’s room for girls in Barcelona with beige walls, concrete flooring and grey floors.
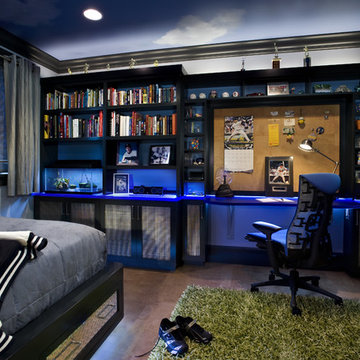
Yankees fan bedroom: view toward desk. Complete remodel of bedroom included custom built-ins with uplit Chroma countertops, Cascade Coil Drapery on closet door, cork flooring and kickplate drawer front beneath bed.
Photo by Bernard Andre
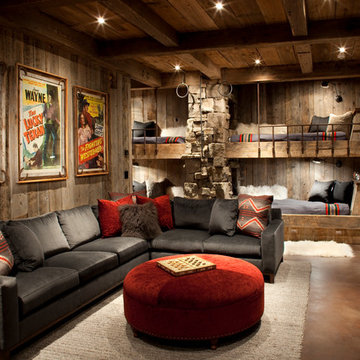
Inspiration for a medium sized rustic gender neutral teen’s room in Other with brown walls, concrete flooring and brown floors.

Mountain Peek is a custom residence located within the Yellowstone Club in Big Sky, Montana. The layout of the home was heavily influenced by the site. Instead of building up vertically the floor plan reaches out horizontally with slight elevations between different spaces. This allowed for beautiful views from every space and also gave us the ability to play with roof heights for each individual space. Natural stone and rustic wood are accented by steal beams and metal work throughout the home.
(photos by Whitney Kamman)
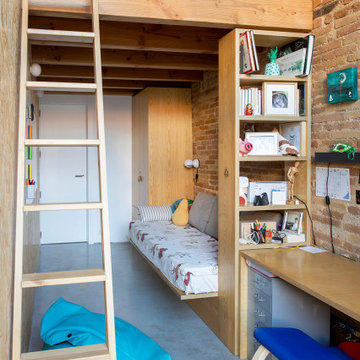
This is an example of a medium sized urban teen’s room for boys in Barcelona with red walls, concrete flooring, blue floors and brick walls.
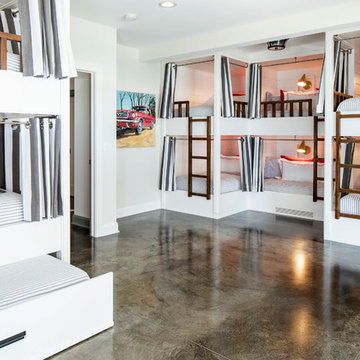
Custom white grommet bunk beds model white gray bedding, a trundle feature and striped curtains. A wooden ladder offers a natural finish to the bedroom decor around shiplap bunk bed trim. Light gray walls in Benjamin Moore Classic Gray compliment the surrounding color theme while red pillows offer a pop of contrast contributing to a nautical vibe. Polished concrete floors add an industrial feature to this open bedroom space.
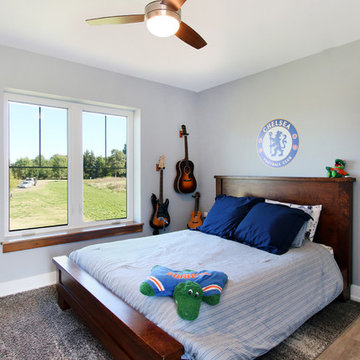
This is an example of a medium sized country teen’s room for boys in Grand Rapids with blue walls, concrete flooring and grey floors.
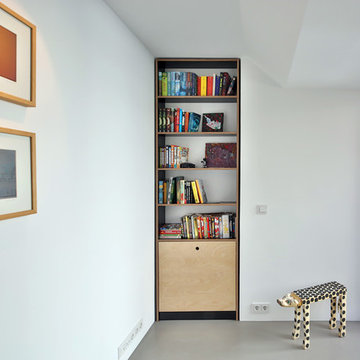
der Vorraum zum Balkon wurde einem Kinderzimmer zugeteilt, damit hier ein Lern-/Arbeitsbereich entstehen kann. Der Fußbodenheizungsverteiler ist im Einbaumöbel versteckt. Die Dachform ist aus dem Bestand. Bodenbelag: Pandomoboden
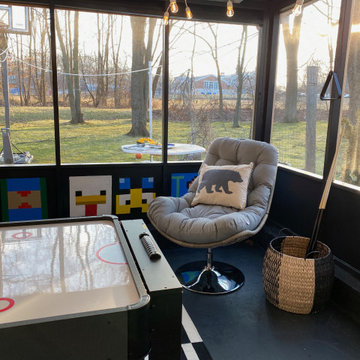
Minecraft inspired game room sunporch. Fun filled gaming chairs swivel.
Design ideas for a medium sized rustic gender neutral kids' bedroom in New York with black walls, concrete flooring and black floors.
Design ideas for a medium sized rustic gender neutral kids' bedroom in New York with black walls, concrete flooring and black floors.
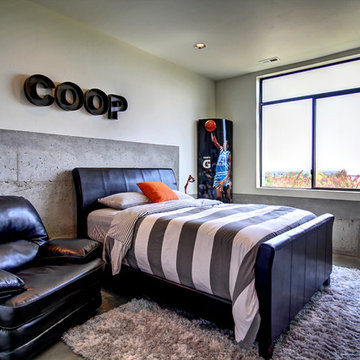
This is an example of an urban teen’s room for boys in Boise with beige walls and concrete flooring.
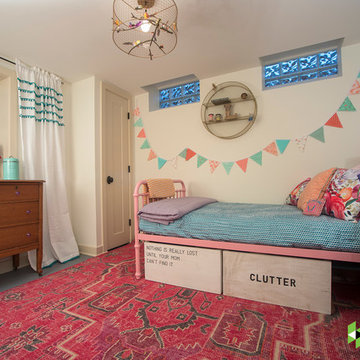
Photo: Mars Photo and Design © 2017 Houzz. This basement bedroom was created by Meadowlark Design + Build with our client's teenage daughter in mind.
Design ideas for a small classic teen’s room for girls in Detroit with beige walls, concrete flooring and grey floors.
Design ideas for a small classic teen’s room for girls in Detroit with beige walls, concrete flooring and grey floors.
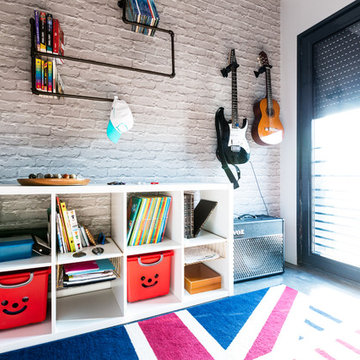
Mathieu BAŸ
Photo of a medium sized contemporary teen’s room for boys in Montpellier with grey walls, concrete flooring and grey floors.
Photo of a medium sized contemporary teen’s room for boys in Montpellier with grey walls, concrete flooring and grey floors.
Teen’s Room with Concrete Flooring Ideas and Designs
1
