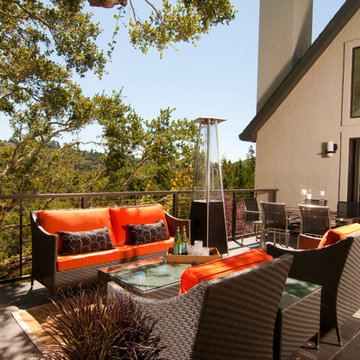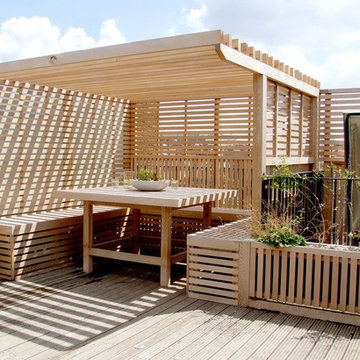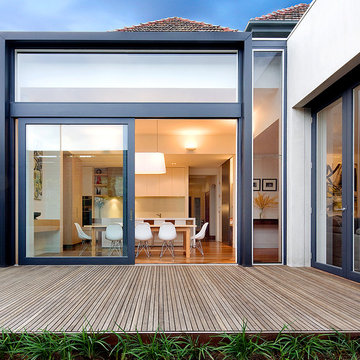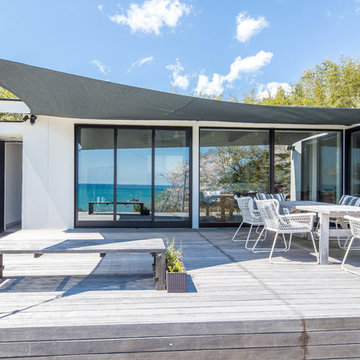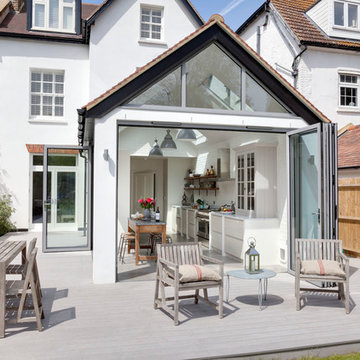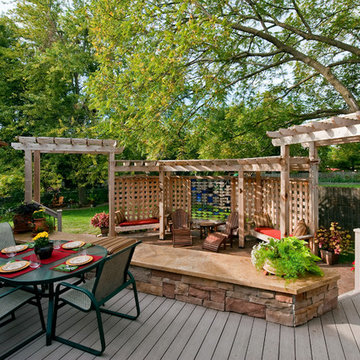Terrace Ideas and Designs
Refine by:
Budget
Sort by:Popular Today
1 - 20 of 752 photos

Design ideas for a traditional back terrace in Dallas with a fire feature and a pergola.
Find the right local pro for your project
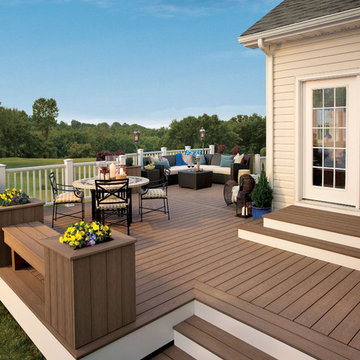
Built in Winchester, VA for the Trex Company. Low level deck allows for alternate design elements such as wide cascading steps, planter boxes, and custom benches. Notice use of mutiple material colors.
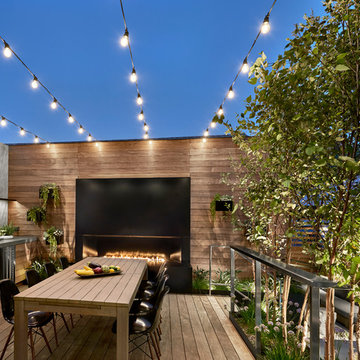
Tony Soluri Photography
This is an example of a contemporary back terrace in Chicago with a bbq area.
This is an example of a contemporary back terrace in Chicago with a bbq area.
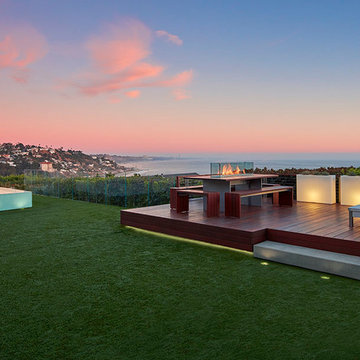
Benny Chan
Design ideas for a medium sized midcentury back terrace in Los Angeles with no cover and a fire feature.
Design ideas for a medium sized midcentury back terrace in Los Angeles with no cover and a fire feature.
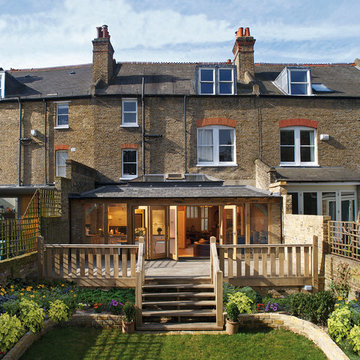
This lovely family kitchen extension has created the required space for a family dining area and snug. The bi-folding doors allow for a seamless transition from the indoors to the outdoors, perfect for entertaining on a summer's evening.

Camilla Quiddington
Inspiration for a medium sized classic side terrace in Sydney with an awning and a bbq area.
Inspiration for a medium sized classic side terrace in Sydney with an awning and a bbq area.
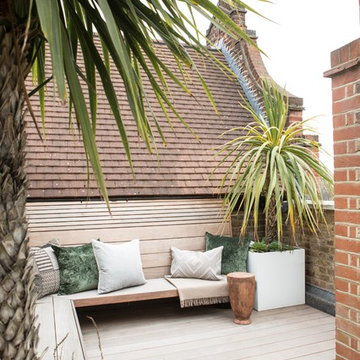
Inspiration for a medium sized contemporary roof rooftop terrace in London with no cover.
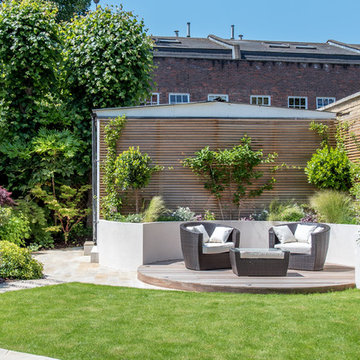
Kate Eyre Garden Design
Photo of a medium sized contemporary back terrace in London.
Photo of a medium sized contemporary back terrace in London.
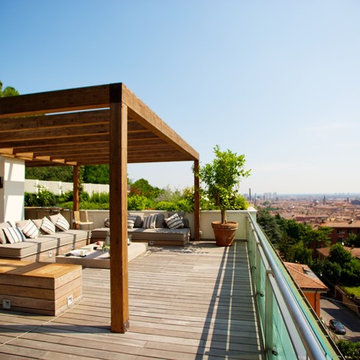
Marco Ravo
Photo of a medium sized contemporary roof terrace in Bologna with a pergola.
Photo of a medium sized contemporary roof terrace in Bologna with a pergola.

This Boerum Hill, Brooklyn backyard features an ipe deck, knotty cedar fencing, artificial turf, a cedar pergola with corrugated metal roof, stepping stones, and loose Mexican beach stones. The contemporary outdoor furniture is from Restoration Hardware. Plantings are a lush mix of grasses, cherry trees, bamboo, roses, trumpet vines, variegated irises, hydrangeas, and sky pencil hollies.
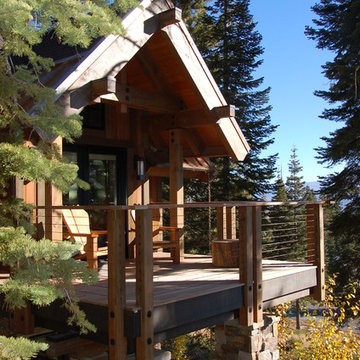
Tom Zikas Photography
This is an example of a large rustic terrace in Sacramento.
This is an example of a large rustic terrace in Sacramento.
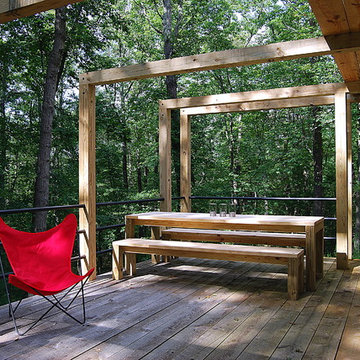
weekend retreat for two with the capacity to sleep up to sixteen for family gatherings. A modern-rustic cabin designed to have a minimal site impact, blend with its natural surroundings, and utilize locally-sourced, energy efficient, renewable and economical building methods and materials.
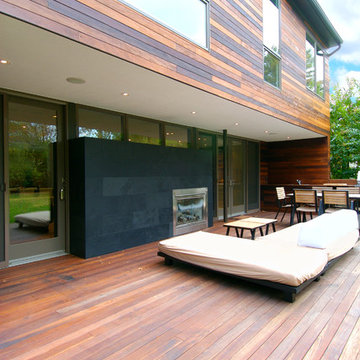
Inspiration for a medium sized contemporary back terrace in Seattle with a fire feature and no cover.
Terrace Ideas and Designs

This 1925 Jackson street penthouse boasts 2,600 square feet with an additional 1,000 square foot roof deck. Having only been remodeled a few times the space suffered from an outdated, wall heavy floor plan. Updating the flow was critical to the success of this project. An enclosed kitchen was opened up to become the hub for gathering and entertaining while an antiquated closet was relocated for a sumptuous master bath. The necessity for roof access to the additional outdoor living space allowed for the introduction of a spiral staircase. The sculptural stairs provide a source for natural light and yet another focal point.
1
