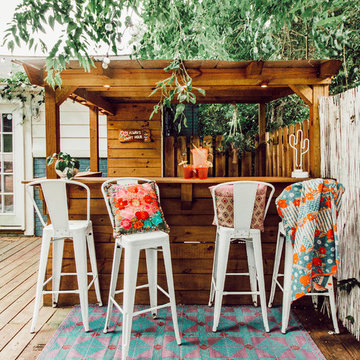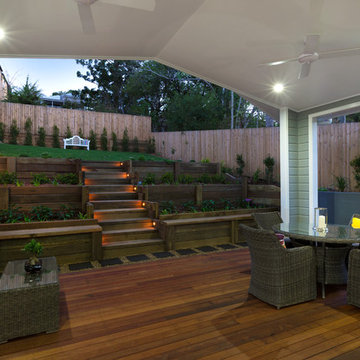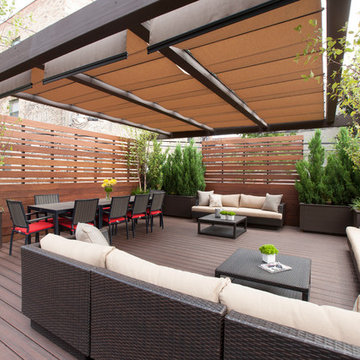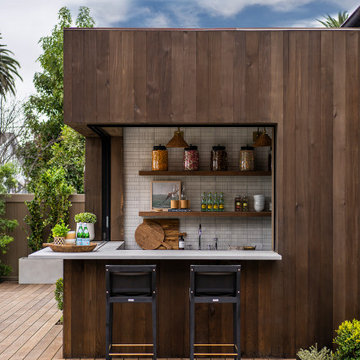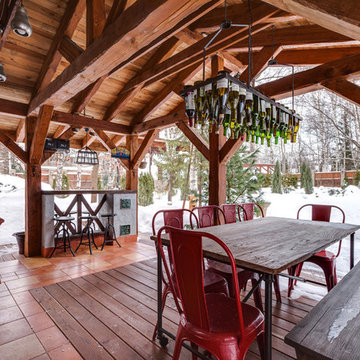Terrace with a Bar Area and Fencing Ideas and Designs
Refine by:
Budget
Sort by:Popular Today
101 - 120 of 295 photos
Item 1 of 3
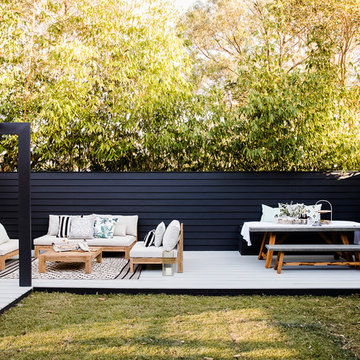
Some renovations don’t need a whole new roof – it can often be just a case of freshening up an existing roof with a modern colour scheme. This is particularly relevant when talking about tiled roofs – concrete or terracotta – because they last for decades. The only thing that might change over time is favoured colour schemes.
Enter renovating experts, the Three Birds Renovations, who have just completed their ninth house renovation – a super-fast, super-stylish renovation project.
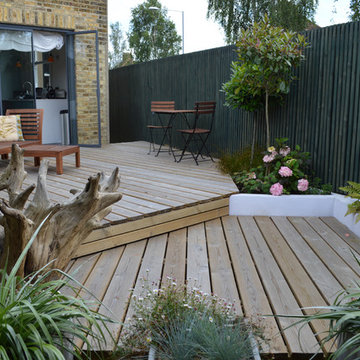
The old feather-board fence was renovated, clad with vertical battens and painted, making a smart backdrop for the plants. The vertical stripes and colour scheme reflect elements from within the house, to create a cohesive environment both inside and out.
© Deb Cass
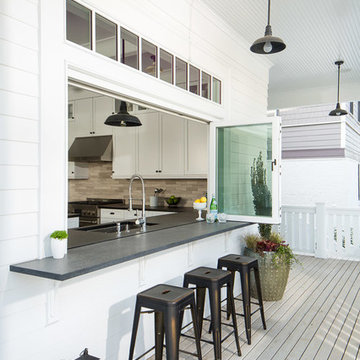
Image Credit: Subtle Light Photography
Photo of a medium sized classic back terrace in Seattle with a roof extension and a bar area.
Photo of a medium sized classic back terrace in Seattle with a roof extension and a bar area.
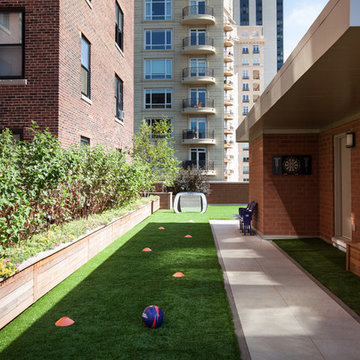
On this side of the roof here is where the adults can act like kids, This day shot of the steel tipped dart board, soccer obstacle course and chilling area.
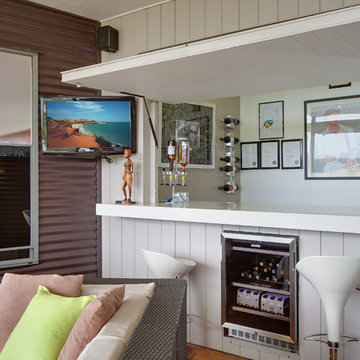
'The Lake House' designed by EDR Building Designs, multi BDAQ award winner, as seen on Australia's Best Houses
Status Images
Photo of a contemporary terrace in Cairns with a roof extension and a bar area.
Photo of a contemporary terrace in Cairns with a roof extension and a bar area.

the deck
The deck is an outdoor room with a high awning roof built over. This dramatic roof gives one the feeling of being outside under the sky and yet still sheltered from the rain. The awning roof is freestanding to allow hot summer air to escape and to simplify construction. The architect designed the kitchen as a sculpture. It is also very practical and makes the most out of economical materials.
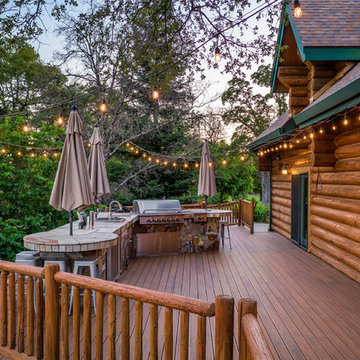
Rustic back terrace in Sacramento with no cover, a bar area and feature lighting.
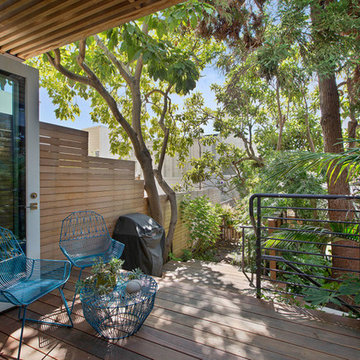
Design ideas for a small contemporary back terrace in San Francisco with a pergola and fencing.

Full outdoor kitchen & bar with an induction grill, all weather cabinets, outdoor refrigerator, and electric blue Azul Bahia Brazilian granite countertops to reflect the color of the sea; An octagonally shaped seating area facing the ocean for sunbathing and sunset viewing.; The deck is constructed with sustainably harvested tropical Brazilian hardwood Ipe that requires little maintenance..Eric Roth Photography
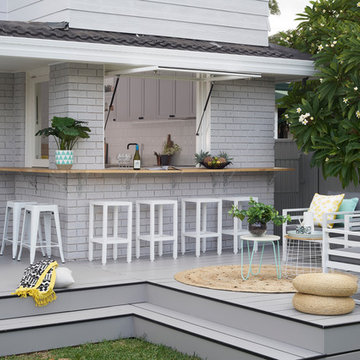
Tim Robinson
This is an example of a medium sized modern back terrace in Sydney with no cover and a bar area.
This is an example of a medium sized modern back terrace in Sydney with no cover and a bar area.
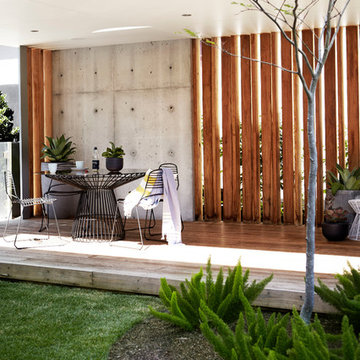
Courtyard style garden with exposed concrete and timber cabana. The swimming pool is tiled with a white sandstone, This courtyard garden design shows off a great mixture of materials and plant species. Courtyard gardens are one of our specialties. This Garden was designed by Michael Cooke Garden Design. Effective courtyard garden is about keeping the design of the courtyard simple. Small courtyard gardens such as this coastal garden in Clovelly are about keeping the design simple.
The swimming pool is tiled internally with a really dark mosaic tile which contrasts nicely with the sandstone coping around the pool.
The cabana is a cool mixture of free form concrete, Spotted Gum vertical slats and a lined ceiling roof. The flooring is also Spotted Gum to tie in with the slats.
Photos by Natalie Hunfalvay
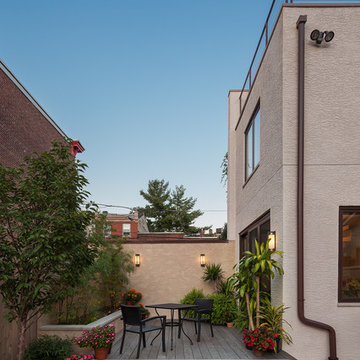
The stepped patio, bamboo planter and surrounding greenery transform the back of this row house to an urban oasis.
Photograph: Sam Oberter
Design ideas for a traditional terrace in Philadelphia with no cover and fencing.
Design ideas for a traditional terrace in Philadelphia with no cover and fencing.
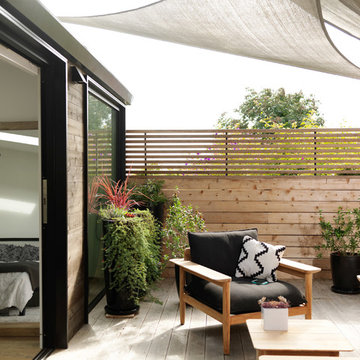
John Lee
Design ideas for a contemporary roof rooftop terrace in San Francisco with fencing.
Design ideas for a contemporary roof rooftop terrace in San Francisco with fencing.
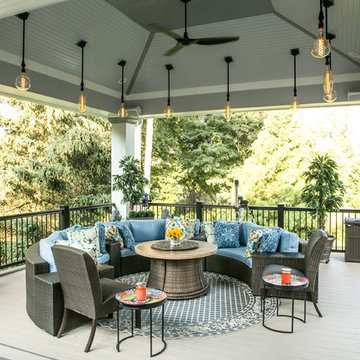
Inspiration for a traditional terrace in Philadelphia with a roof extension and a bar area.
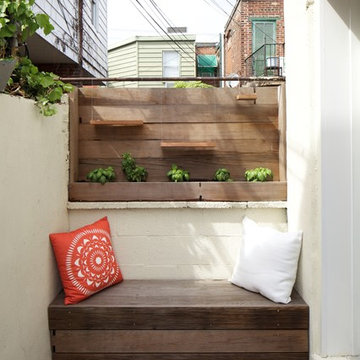
Photo by P. Lloyd Paul Photography http://www.plloydpaul.com/
Photo of a classic terrace in Philadelphia with fencing.
Photo of a classic terrace in Philadelphia with fencing.
Terrace with a Bar Area and Fencing Ideas and Designs
6
