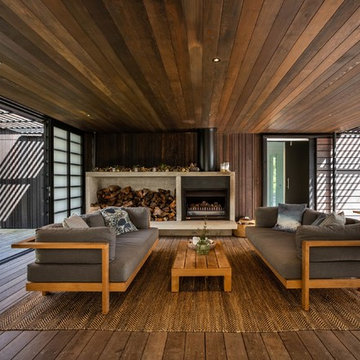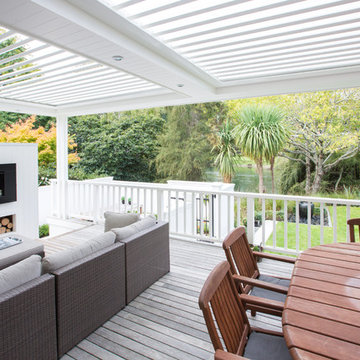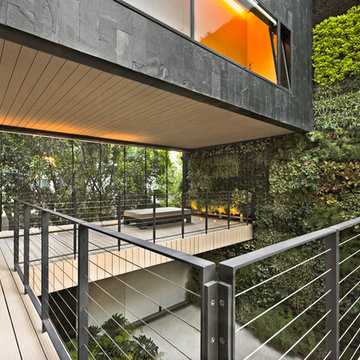Terrace with a Living Wall and a Fireplace Ideas and Designs
Refine by:
Budget
Sort by:Popular Today
61 - 80 of 1,781 photos
Item 1 of 3
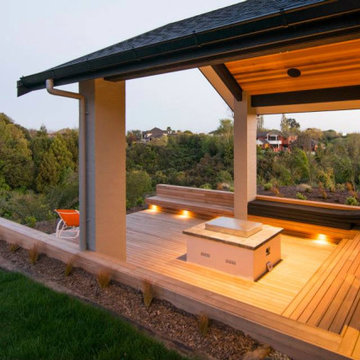
The most perfect space for a covered sunken deck .... right on the edge of a beautiful gully. Feature lighting, outdoor gas fire, hidden wall mounted TV and surround sound, make this space perfect for entertaining
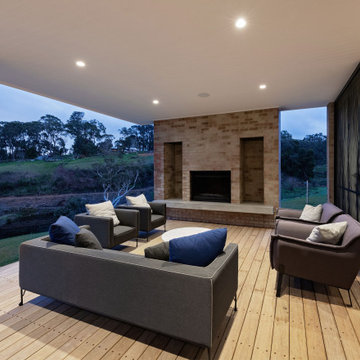
Nestled in the Adelaide Hills, 'The Modern Barn' is a reflection of it's site. Earthy, honest, and moody materials make this family home a lovely statement piece. With two wings and a central living space, this building brief was executed with maximizing views and creating multiple escapes for family members. Overlooking a west facing escarpment, the deck and pool overlook a stunning hills landscape and completes this building. reminiscent of a barn, but with all the luxuries.
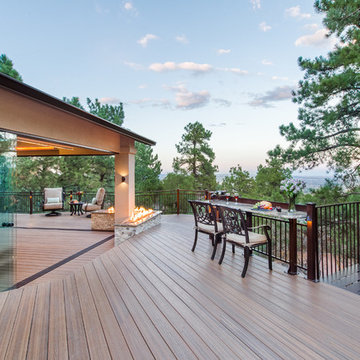
This balcony deck features Envision Outdoor Living Products. The composite decking is Spiced Teak from the Distinction Collection.
This is an example of a large classic back first floor terrace in Other with a fireplace.
This is an example of a large classic back first floor terrace in Other with a fireplace.
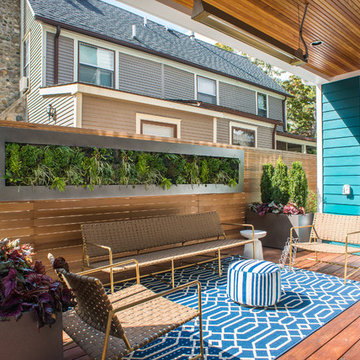
Jeeheon Cho
Photo of a contemporary terrace in Detroit with a living wall.
Photo of a contemporary terrace in Detroit with a living wall.
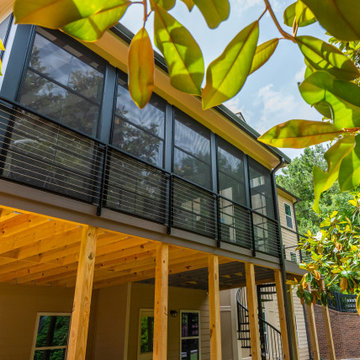
Convert the existing deck to a new indoor / outdoor space with retractable EZ Breeze windows for full enclosure, cable railing system for minimal view obstruction and space saving spiral staircase, fireplace for ambiance and cooler nights with LVP floor for worry and bug free entertainment

The owner wanted to add a covered deck that would seamlessly tie in with the existing stone patio and also complement the architecture of the house. Our solution was to add a raised deck with a low slope roof to shelter outdoor living space and grill counter. The stair to the terrace was recessed into the deck area to allow for more usable patio space. The stair is sheltered by the roof to keep the snow off the stair.
Photography by Chris Marshall
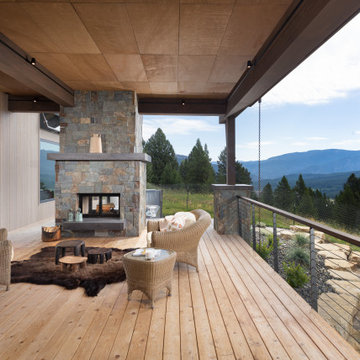
This is an example of a ground level mixed railing terrace in Other with a fireplace and a roof extension.
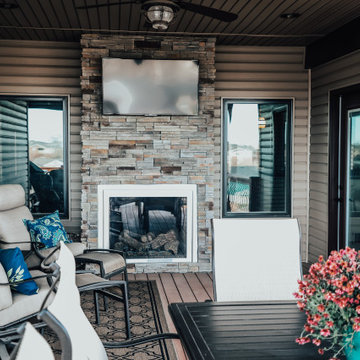
Design ideas for a medium sized traditional back terrace in Other with a fireplace and a roof extension.
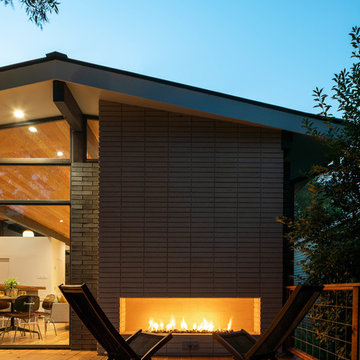
Photo: Roy Aguilar
Inspiration for a large retro back terrace in Dallas with a fireplace and no cover.
Inspiration for a large retro back terrace in Dallas with a fireplace and no cover.
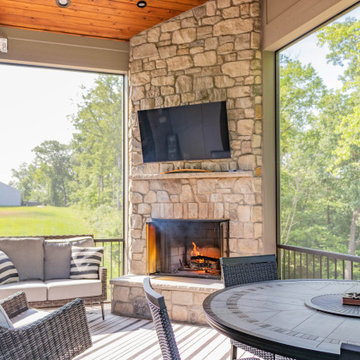
This project includes a new covered deck and Heartlands Custom Screen System. The project features a beautiful corner wood burning fireplace, cedar ceilings, and Infratech heaters.
A unique feature to this project is a custom stair lift, as pictured.
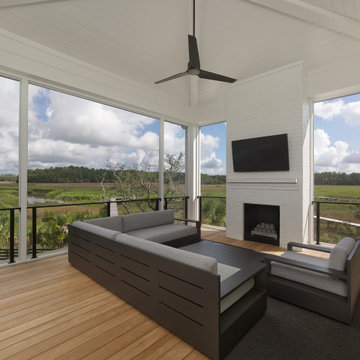
Inspiration for a large back first floor metal railing terrace in Charleston with a fireplace and a roof extension.
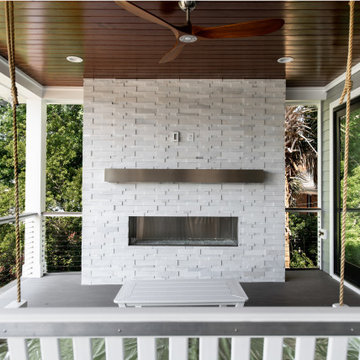
This is an example of a large traditional back first floor mixed railing terrace in Charleston with a fireplace and a roof extension.
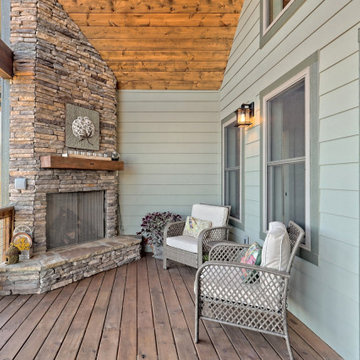
What a view! This custom-built, Craftsman style home overlooks the surrounding mountains and features board and batten and Farmhouse elements throughout.
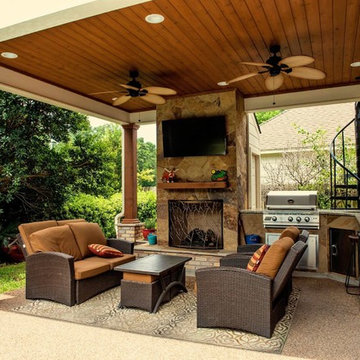
Silver Peach Photography
Design ideas for a large classic back terrace in Houston with a fireplace and a roof extension.
Design ideas for a large classic back terrace in Houston with a fireplace and a roof extension.
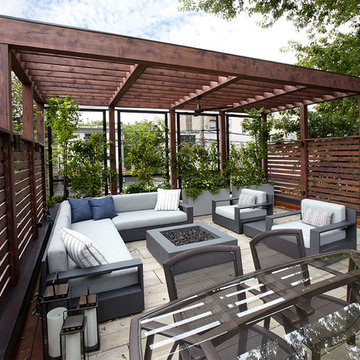
Dave Slivinski
Design ideas for a medium sized traditional roof terrace in Chicago with a living wall and a pergola.
Design ideas for a medium sized traditional roof terrace in Chicago with a living wall and a pergola.
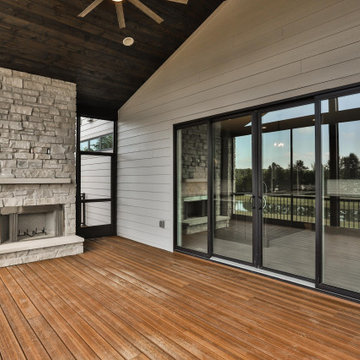
The expansive, screened in deck off the great room in this custom estate home features a stacked stone fireplace. A door from the deck leads to the homeowner's stocked fishing pond.

Photo of a large classic back metal railing terrace in Richmond with a fireplace and no cover.
Terrace with a Living Wall and a Fireplace Ideas and Designs
4
