Terrace with a Living Wall and a Pergola Ideas and Designs
Refine by:
Budget
Sort by:Popular Today
21 - 40 of 90 photos
Item 1 of 3
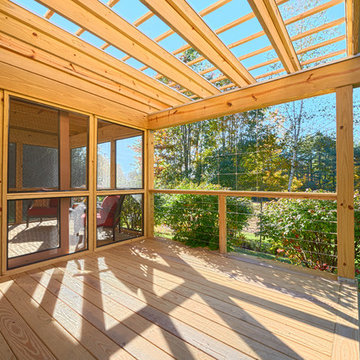
This is an example of a medium sized modern side terrace in Burlington with a living wall and a pergola.
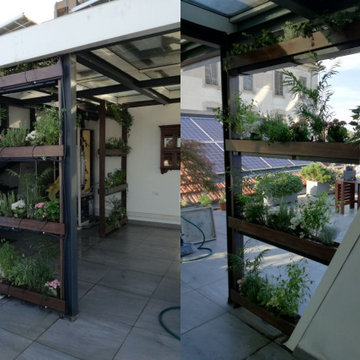
Progettazione e realizzazione di due orti verticali su misura per una terrazza di un loft industriale a Milano. Le strutture sono costruite utilizzando il legno di accoya, un materiale naturale e adatto agli spazi esterni. L'esigenza del cliente era quella di sfruttare la terrazza in ottica sostenibile potendo coltivare qualche pianta aromatica e qualche piccolo ortaggio. Gli orti sono dotati di impianto di irrigazione automatico per una più semplice gestione. Il colore delle strutture è pensato per riprendere le tonalità già presenti sul posto.
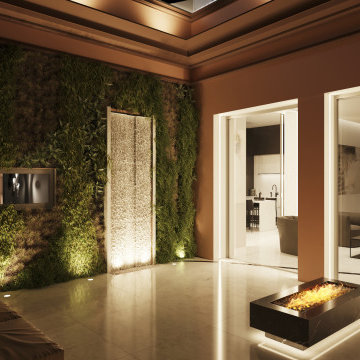
Outdoor Garden - Attico
Photo of a large contemporary roof rooftop terrace in Rome with a living wall and a pergola.
Photo of a large contemporary roof rooftop terrace in Rome with a living wall and a pergola.
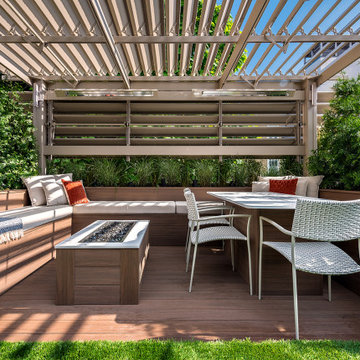
This is an example of a medium sized modern roof terrace in Chicago with a living wall and a pergola.
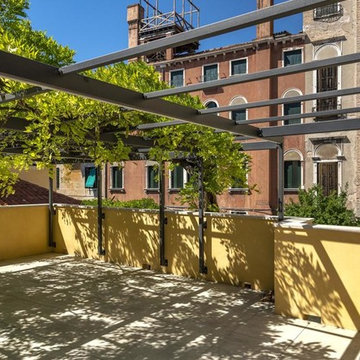
Terrazza
Accessibile dalle due camere più capienti, ospita un glicine bicentenario e si apre sulle splendide facciate dei vecchi palazzi veneziani, affacciandosi sul giardino di proprietà della residenza.
Idea Design Factory.com
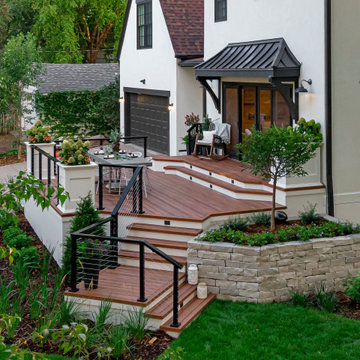
This is an example of a medium sized retro side ground level wire cable railing terrace in Minneapolis with a pergola and a living wall.

Foto: Andrea Keidel
This is an example of a large contemporary roof rooftop terrace in Munich with a living wall and a pergola.
This is an example of a large contemporary roof rooftop terrace in Munich with a living wall and a pergola.
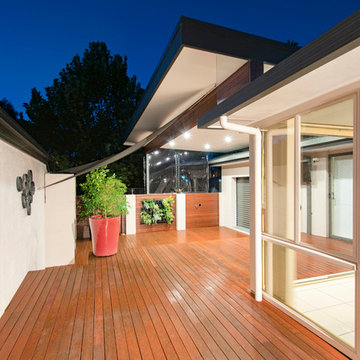
Split level merbau deck with a fly over pergola pitched off the top plate of the house with an aqua check gyprock ceiling, complete with LED downlights and privacy screens that have provided a beautiful backdrop to a water feature & vertical garden.
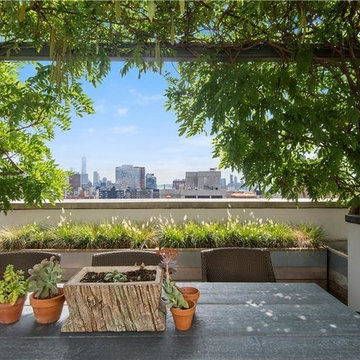
Fully-landscaped 1,500 s/f private entertaining terrace with incredible panoramas that stretch from the Hudson River and Statue of Liberty to the Empire State Building. Designed with designated areas for cooking, dining and relaxing. -- Gotham Photo Company
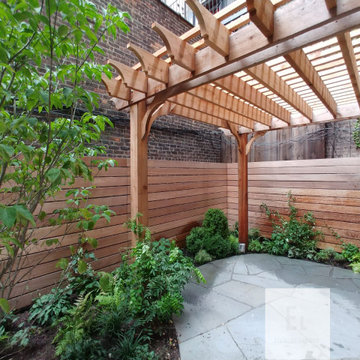
Meranti Fence Private 3-Story Townhouse in Downtown Manhattan, NY
Inspiration for a medium sized classic roof terrace in New York with a pergola and a living wall.
Inspiration for a medium sized classic roof terrace in New York with a pergola and a living wall.
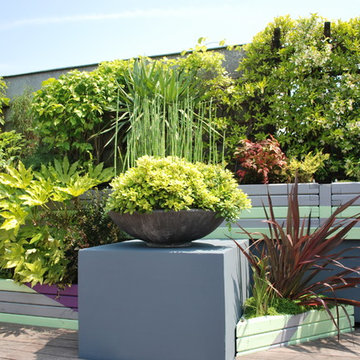
Design ideas for a large retro roof terrace in Paris with a living wall and a pergola.
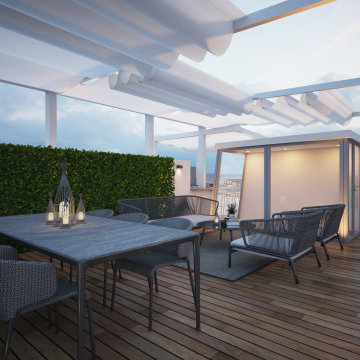
Terrazza
Design ideas for a large contemporary roof terrace in Other with a living wall and a pergola.
Design ideas for a large contemporary roof terrace in Other with a living wall and a pergola.
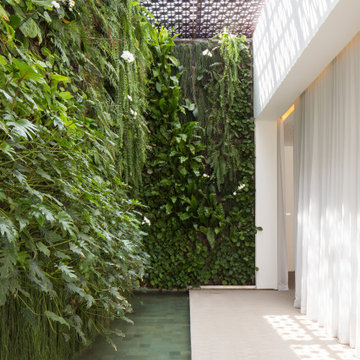
Design ideas for a small modern side terrace in Miami with a living wall and a pergola.
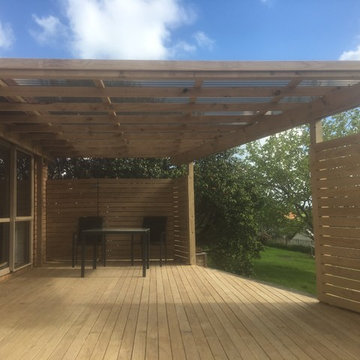
This Customer wanted somewhere nice to be able to relax out side, which would need to be a bit private and sheltered from the sun and rain.
So we built them this fantastic area;
Pergola with a UV rated roof, deck and privacy screening,
All made from treated softwood.
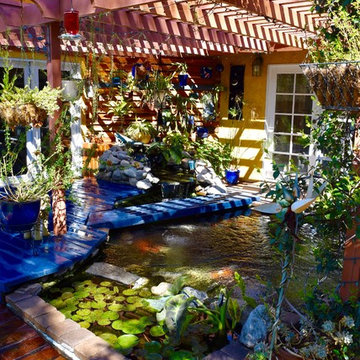
after redoing the deck and refinishing the redwood bridge.
Design ideas for a medium sized eclectic back terrace in Los Angeles with a living wall and a pergola.
Design ideas for a medium sized eclectic back terrace in Los Angeles with a living wall and a pergola.
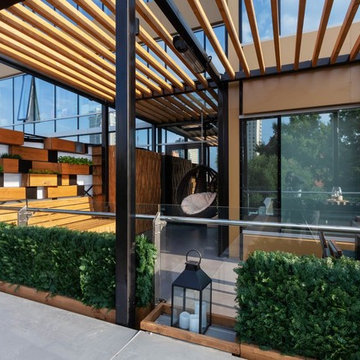
Photo of a small contemporary roof terrace in Moscow with a living wall and a pergola.
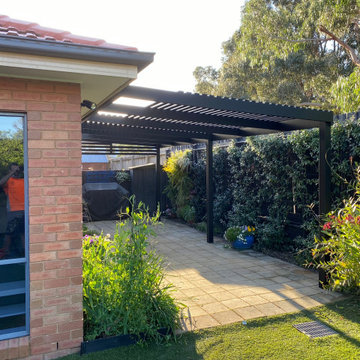
Photo of a medium sized modern back terrace in Melbourne with a living wall and a pergola.
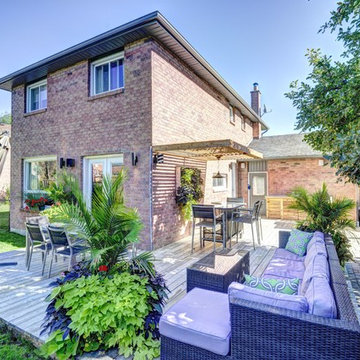
Reel Medium - Andrew
Photo of a large modern side terrace in Toronto with a living wall and a pergola.
Photo of a large modern side terrace in Toronto with a living wall and a pergola.
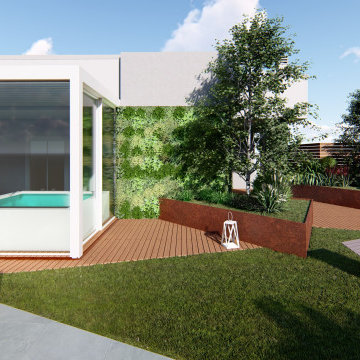
Un attico dallo stile moderno con vista Milano.
Questo spazio lo abbiamo pensato per cene e pranzi, abbiamo quindi inserito un tavolo allungabile ideale per adattarsi ad ogni occasione.
Gli angoli sono arricchiti con 4 vasi in resina e sulla parete dell’edificio abbiamo inserito 3 pannelli di verde verticale.
Per la pavimentazione abbiamo scelto una pedana di Iroko, legno ideale per l’esterno.
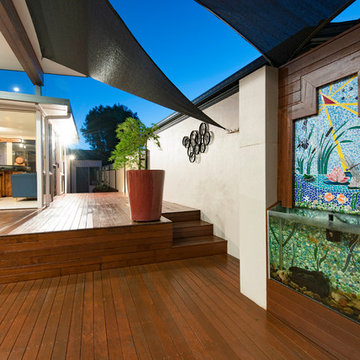
Split level merbau deck with a fly over pergola pitched off the top plate of the house with an aqua check gyprock ceiling, complete with LED downlights and privacy screens that have provided a beautiful backdrop to a water feature & vertical garden.
Terrace with a Living Wall and a Pergola Ideas and Designs
2