Terrace with a Living Wall and Skirting Ideas and Designs
Refine by:
Budget
Sort by:Popular Today
141 - 160 of 1,078 photos
Item 1 of 3
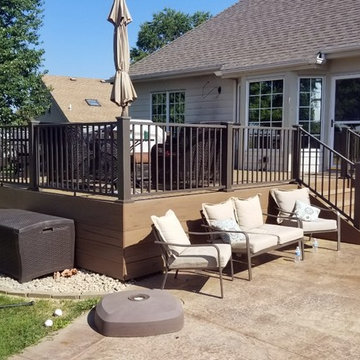
Timbertech PVC Capped Composite Deck with Westbury Full Aluminum Railing with under Deck Skirting
Large back terrace in Other with no cover and skirting.
Large back terrace in Other with no cover and skirting.
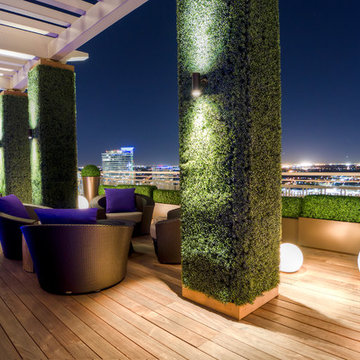
Harold Leidner Landscape Architects
Photo of a medium sized contemporary terrace in Dallas with a living wall, feature lighting and a pergola.
Photo of a medium sized contemporary terrace in Dallas with a living wall, feature lighting and a pergola.
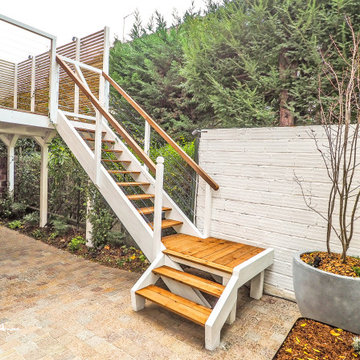
Photo of a medium sized traditional back first floor wood railing terrace in Paris with a living wall and a pergola.
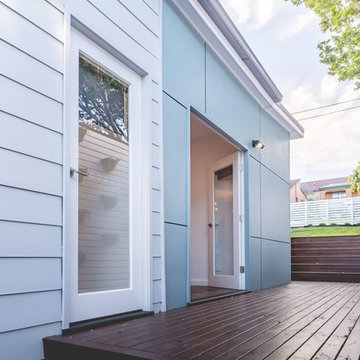
Pictured is the North side of the property and the only side of the house that is accessible. There is a generous front yard and small back yard so we really wanted to utilise this space as best as we could within the budget.
Decking and privacy screens were a must for this zone as it is quite built up either side of the property and there are now two entertaining zones outside for lounging, dining or a dry bar.
French doors were installed to the laundry and double French doors to the dining room for access to the clothes line, backyard and entertaining deck with added natural light.
The screening doubles as an opportunity to add some greenery and that's exactly what we did so that inside the laundry and dining room, the view out will eventually be cascading green leaves connected between the wall pots.
We changed up the cladding and colour to add a bit of interest and vertical lines on the facade and down 1/3 of the side.
Front and rear fencing with pedestrian gates were installed so the yard is secure and private.
In addition to a tall lap and cap timber fence at the rear, we also added Himalayan weeping bamboo along the fence line that continued to meet the side deck for extra sound proofing and privacy from the busy road beyond.
Previously the front door faced East and rear door faced West but it made more sense to flip it aound due to the driveway access and the highway.
Eaves, doors and screens in 'Ornamental Pearl' by Taubmans.
Weathertex clad in 'Minearl Salt' by British Paints.
Matrix clad in 'Aqua Queen' by Taubmans.
Deck stain by Cabots.
Roofing in 'Basalt' by Colorbond.
Paint by Wattyl.
Photo by Shannon Male.
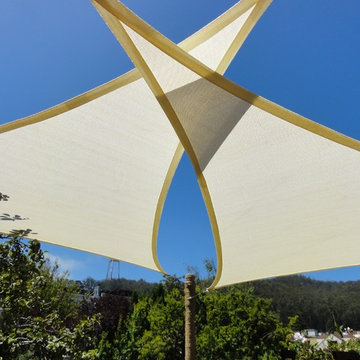
Gabriel Mena
Design ideas for a medium sized contemporary back terrace in San Francisco with a living wall.
Design ideas for a medium sized contemporary back terrace in San Francisco with a living wall.
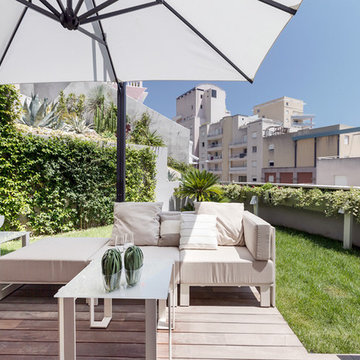
© NG-STUDIO snc. Photo by Rosa Amato. All Rights Reserved
Contemporary terrace in Other with a living wall and an awning.
Contemporary terrace in Other with a living wall and an awning.
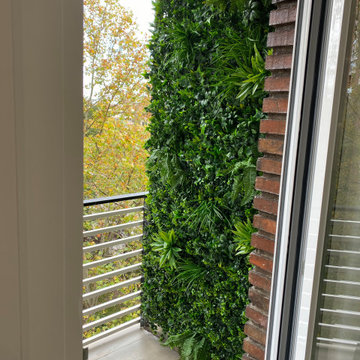
El salón con grandes ventanales y una puerta de acceso a una hermosa terraza exterior abierta, totalmente acondicionada, y con vistas despejadas. La terraza cuenta con un jardín vertical, que le aporta mucha frescura.
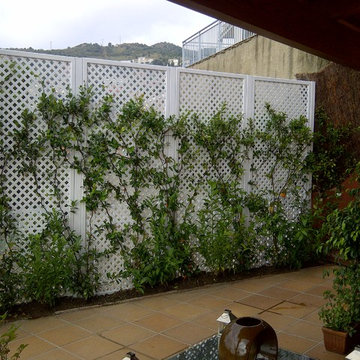
Design ideas for a small traditional side terrace in Barcelona with a living wall and a roof extension.
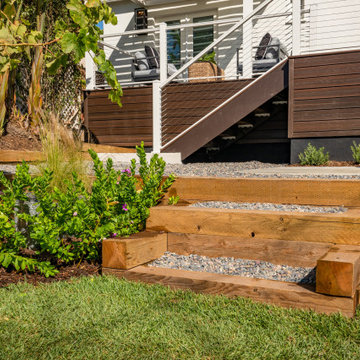
This backyard deck was featured on Celebrity IOU and features Envision Outdoor Living Products. The composite decking is Rustic Walnut from our Distinction Collection. The deck railing is Matte White A310 Aluminum Railing with Horizontal Cable infill.
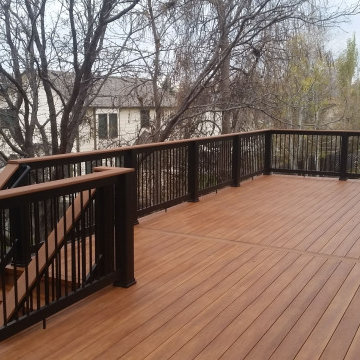
K&A Construction has completed hundreds of decks over the years. This is a sample of some of those projects in an easy to navigate project. K&A Construction takes pride in every deck, pergola, or outdoor feature that we design and construct. The core tenant of K&A Construction is to create an exceptional service and product for an affordable rate. To achieve this goal we commit ourselves to exceptional service, skilled crews, and beautiful products.
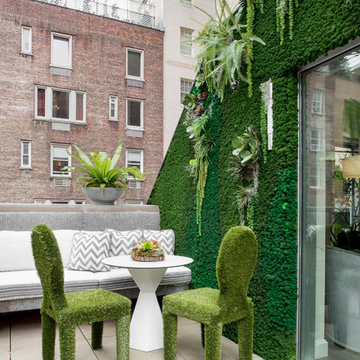
Photo: Rikki Snyder © 2018 Houzz
Design ideas for a bohemian roof rooftop terrace in New York with a living wall and no cover.
Design ideas for a bohemian roof rooftop terrace in New York with a living wall and no cover.

A tiny 65m site with only 3m of internal width posed some interesting design challenges.
The Victorian terrace façade will have a loving touch up, however entering through the front door; a new kitchen has been inserted into the middle of the plan, before stepping up into a light filled new living room. Large timber bifold doors open out onto a timber deck and extend the living area into the compact courtyard. A simple green wall adds a punctuation mark of colour to the space.
A two-storey light well, pulls natural light into the heart of the ground and first floor plan, with an operable skylight allowing stack ventilation to keep the interiors cool through the Summer months. The open plan design and simple detailing give the impression of a much larger space on a very tight urban site.
Photography by Huw Lambert
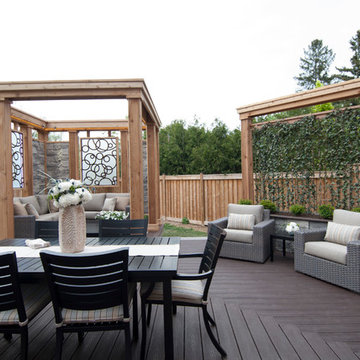
Designed by Paul Lafrance and built on HGTV's "Decked Out" episode, "The Triangle Deck".
Inspiration for a medium sized contemporary back terrace in Toronto with a living wall and no cover.
Inspiration for a medium sized contemporary back terrace in Toronto with a living wall and no cover.
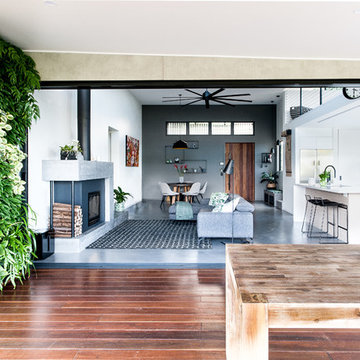
This is an example of a contemporary back terrace in Gold Coast - Tweed with a living wall and a roof extension.
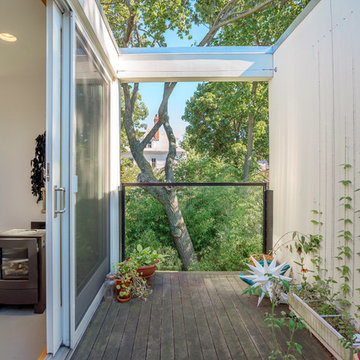
Photo Credit: Warren Patterson
Photo of a small contemporary roof first floor terrace in Boston with a living wall and no cover.
Photo of a small contemporary roof first floor terrace in Boston with a living wall and no cover.
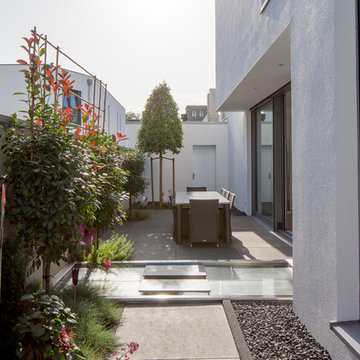
Fotos: Julia Vogel, Köln
Photo of a medium sized contemporary side terrace in Dusseldorf with a roof extension and a living wall.
Photo of a medium sized contemporary side terrace in Dusseldorf with a roof extension and a living wall.
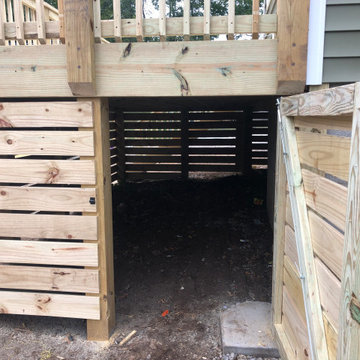
Inspiration for a medium sized back wood railing terrace in Nashville with skirting and no cover.
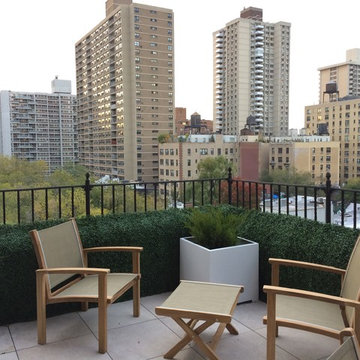
Simple and elegant club chairs without any cushions.
Design ideas for a small scandinavian roof terrace in Jacksonville with a living wall and no cover.
Design ideas for a small scandinavian roof terrace in Jacksonville with a living wall and no cover.
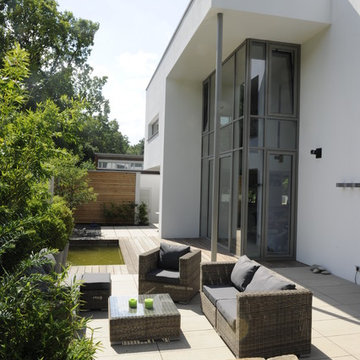
Terrassenbegrenzung aus Naturstein
Inspiration for an expansive contemporary back terrace in Dusseldorf with a living wall.
Inspiration for an expansive contemporary back terrace in Dusseldorf with a living wall.
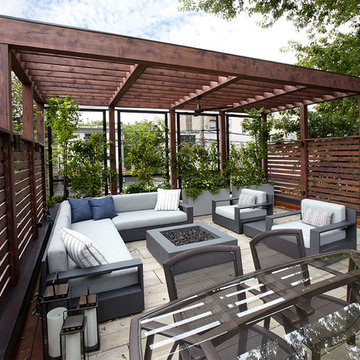
Dave Slivinski
Design ideas for a medium sized traditional roof terrace in Chicago with a living wall and a pergola.
Design ideas for a medium sized traditional roof terrace in Chicago with a living wall and a pergola.
Terrace with a Living Wall and Skirting Ideas and Designs
8