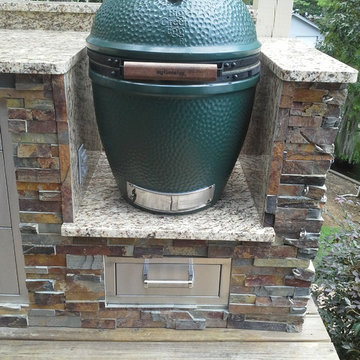Terrace with an Outdoor Kitchen and a Pergola Ideas and Designs
Refine by:
Budget
Sort by:Popular Today
1 - 20 of 1,755 photos
Item 1 of 3

Photo of a medium sized traditional back terrace in Kansas City with an outdoor kitchen and a pergola.
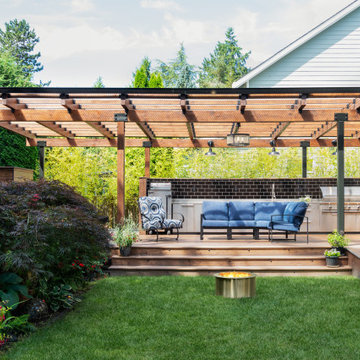
Photo by Tina Witherspoon.
Inspiration for a medium sized contemporary back ground level terrace in Seattle with an outdoor kitchen and a pergola.
Inspiration for a medium sized contemporary back ground level terrace in Seattle with an outdoor kitchen and a pergola.
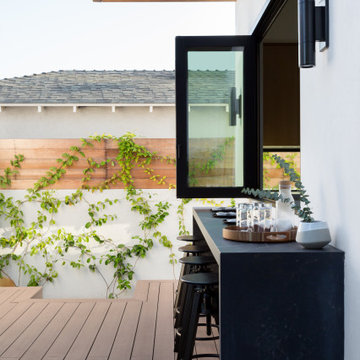
Backyard Deck Design
Design ideas for a medium sized contemporary back ground level terrace in Los Angeles with a pergola and an outdoor kitchen.
Design ideas for a medium sized contemporary back ground level terrace in Los Angeles with a pergola and an outdoor kitchen.
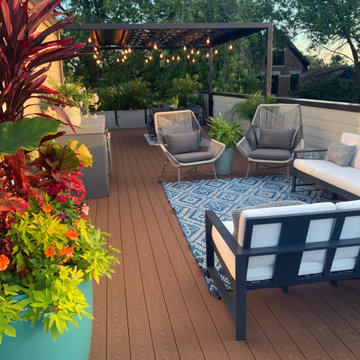
Modern rooftop deck designed and installed by Rooftopia. Outdoor living spaces, gorgeous custom kitchen, privacy screens and a one of a kind steel pergola
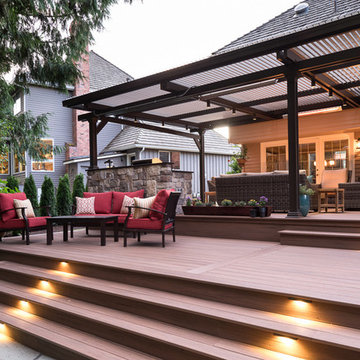
Design ideas for a large traditional back terrace in Seattle with an outdoor kitchen and a pergola.
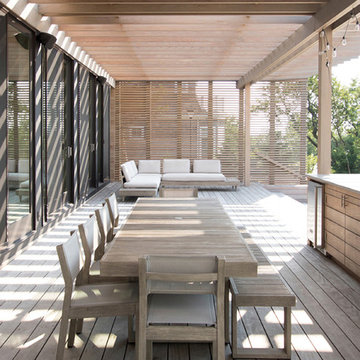
Photographer: © Resolution: 4 Architecture
This is an example of a scandinavian terrace in New York with an outdoor kitchen and a pergola.
This is an example of a scandinavian terrace in New York with an outdoor kitchen and a pergola.
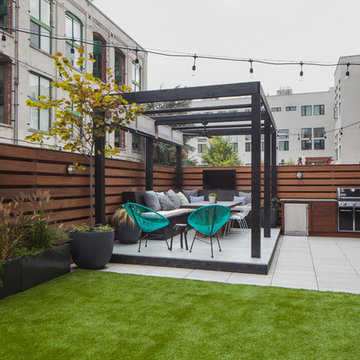
This is an example of a contemporary terrace in New York with an outdoor kitchen and a pergola.
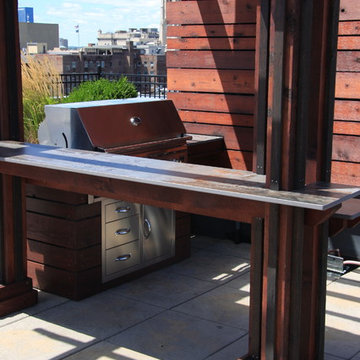
Pro Care Horticultural Services
Design ideas for a large classic roof terrace in Indianapolis with an outdoor kitchen and a pergola.
Design ideas for a large classic roof terrace in Indianapolis with an outdoor kitchen and a pergola.
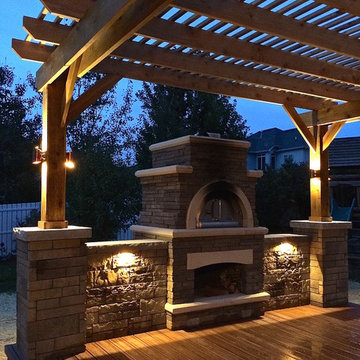
Harold Cross
This spacious deck north of Des Moines in Ames features low-maintenance, Trex Transcend decking. Stairs wrap around the full front edge of the bayed deck, with a Belgard Urbana hardscaped landing easing the transition to the backyard. A cedar pergola sits over a portion of the deck and Belgard Tandem Wall columns and a planter box define the ares of the deck nicely.
A Belgard Pizza Oven is the cooking centerpiece of this space. We integrated Belgard’s Tandem Wall stone into the pergola columns to provide more countertop space for this outdoor kitchen area. Lots of outdoor lighting on this space make it great for evening pizza parties.

Beautiful outdoor kitchen with Custom Granite Surround Big Green Egg, Granite Countertops, Bamboo Accents, Cedar Decking, Kitchen Aid Grill and Cedar Pergola Overhang by East Cobb Contractor, Atlanta Curb Appeal

Client had an existing deck and pergola off of the back of their home that was not properly built in the original construction. This caused sagging of some of the support beams and overall an unsafe structure.
In order to give this a thicker and better look, we used 6X6 beams (instead of 4x4's) and properly bolted all members so that the structure did not move.

TREX Pergolas can look just like wood but perform much better for a maintenance free experience for years. Although there are standard kits like 12' x 16' (etc), we can also custom design something totally unique to you!
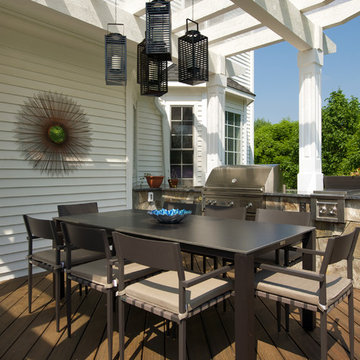
This client had this gorgeous deck and patio installed and wanted to them designed to provide her family with a lot of usable options. She wanted a space that her large family could enjoy on a daily basis during warm weather months. She also wanted a space elegant and functional enough to allow her husband to host get-togethers for colleagues and clients. The main challenges were the two columns that were incorporated into the deck in order to hold up the pergola and the long narrow space that is lower patio. We used the columns on the deck to our advantage, placing an outdoor sectional against it to create formal division between the lounging and dining area. We also created multiple small conversations areas by adding four stools/accent tables that could be moved around and adding the ottoman to create a bench style sectional facing an additional sofa to the side of the deck. On the patio we created one large seating area but added ottomans and a bench as coffee tables for larger gatherings and additional seating for smaller conversation areas. The client wanted to take full advantage of the beautiful new fire-pit so we found three rounded sofas to accentuate the shape of the fire-pit and the patio area. We added console tables and accessorized them the way we would accessorize any indoor room. Durable but sophisticated indoor/outdoor art on the walls, vases, plants, outdoor lamps and additional accessories give this space a very finished, living space feel.
Photography by Tinius Photography
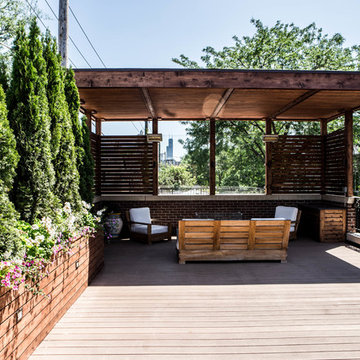
This is an example of a medium sized contemporary roof terrace in Chicago with an outdoor kitchen and a pergola.

Ground view of deck. Outwardly visible structural elements are wrapped in pVC. Photo Credit: Johnna Harrison
Photo of a large traditional back first floor terrace in DC Metro with an outdoor kitchen and a pergola.
Photo of a large traditional back first floor terrace in DC Metro with an outdoor kitchen and a pergola.
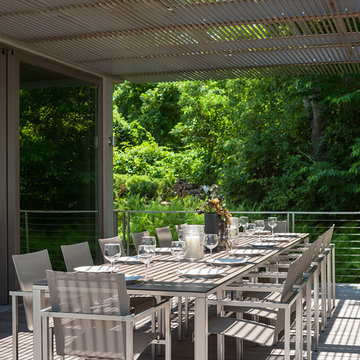
Foster Associates Architects, Stimson Associates Landscape Architects, Warren Jagger Photography
Inspiration for a large contemporary back terrace in Boston with an outdoor kitchen and a pergola.
Inspiration for a large contemporary back terrace in Boston with an outdoor kitchen and a pergola.
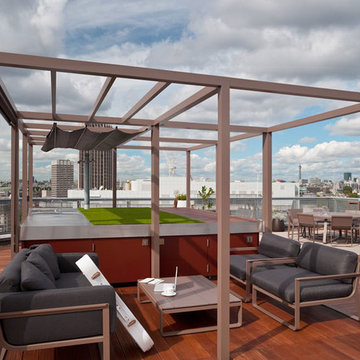
London Penthouse Apartment Top Terrace. Outdoor kitchenette, dining and lounging space. Dumb waiter link to kitchen below. Storage box, fridges, BBQ etc. Sound system and external programmable lighting.
Photography by Duncan Smith
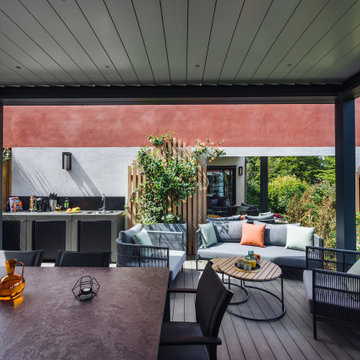
création d'une terrasse sur mesure avec un travail important pour aménager un espace salle à manger à l'abris du soleil. Installation d'une pergola design au multiples fonctionnalités, s'incline en fonction des rayons du soleil grâce à ses détecteurs.
Du mobilier outdoor au couleurs fines minutieusement choisies et l'installation d'un miroir pour un effet de profondeur et un agrandissement de l'espace de vie.
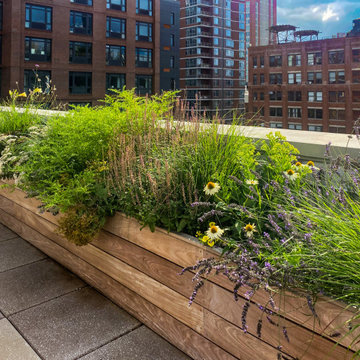
Design ideas for a large modern roof rooftop mixed railing terrace in New York with an outdoor kitchen and a pergola.
Terrace with an Outdoor Kitchen and a Pergola Ideas and Designs
1
