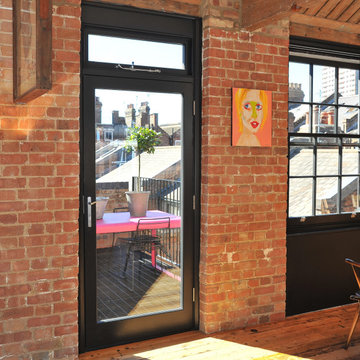Terraced House Ideas and Designs
Refine by:
Budget
Sort by:Popular Today
1 - 20 of 29 photos
Item 1 of 3
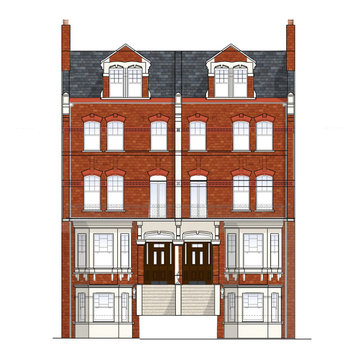
Conversion into 9 Units of apartments that includes two Duplex family units.
Photo of a large victorian brick terraced house in London with four floors, a mansard roof, a tiled roof and a grey roof.
Photo of a large victorian brick terraced house in London with four floors, a mansard roof, a tiled roof and a grey roof.

Streetfront facade of this 3 unit development
Inspiration for a medium sized and black contemporary two floor terraced house in Melbourne with mixed cladding, a hip roof, a metal roof and a black roof.
Inspiration for a medium sized and black contemporary two floor terraced house in Melbourne with mixed cladding, a hip roof, a metal roof and a black roof.
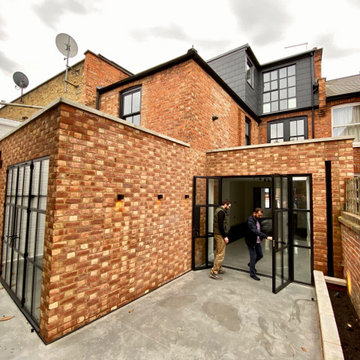
The remodelling and extension of a terraced Victorian house in west London. The extension was achieved by using Permitted Development Rights after the previous owner had failed to gain planning consent for a smaller extension. The house was extended at both ground and roof levels.
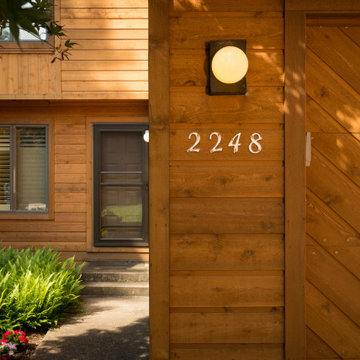
1x8 CEDAR-WRC (Western Red Cedar) SIDING CHANNEL LAP, STD&BTR GRADE (Customer Select), PAD (Partially Air Dried) StainEXT (Stained Exterior) Cabot's Semi Transparent "New Cedar" Oil based
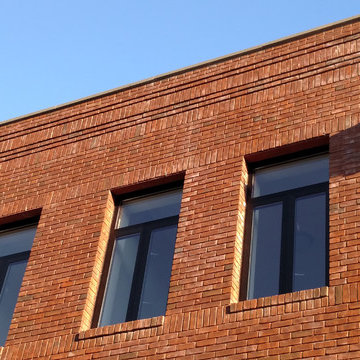
Photo of a medium sized and brown traditional brick terraced house in Orange County with three floors and a flat roof.
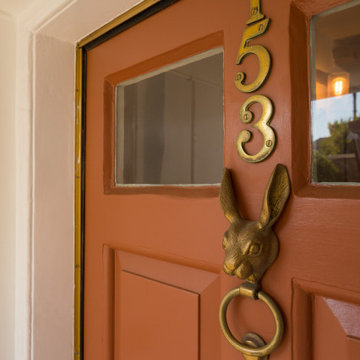
Refurbished Exterior in Dulux Heritage Colour & Limestone Steps
Inspiration for a medium sized and beige classic brick terraced house in Kent with three floors, a half-hip roof and a tiled roof.
Inspiration for a medium sized and beige classic brick terraced house in Kent with three floors, a half-hip roof and a tiled roof.
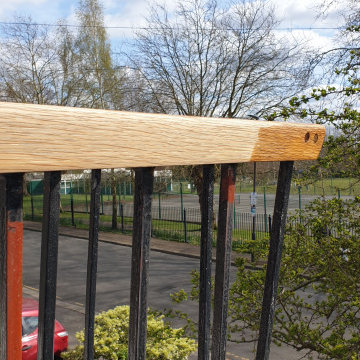
Exterior work consisting of garage door fully stripped and sprayed to the finest finish with new wood waterproof system and balcony handrail bleached and varnished.
https://midecor.co.uk/door-painting-services-in-putney/
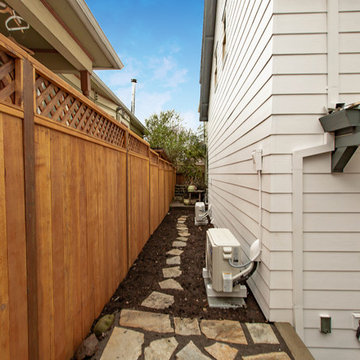
503 Real Estate Photography
Small and white traditional two floor terraced house in Portland with concrete fibreboard cladding, a hip roof and a shingle roof.
Small and white traditional two floor terraced house in Portland with concrete fibreboard cladding, a hip roof and a shingle roof.
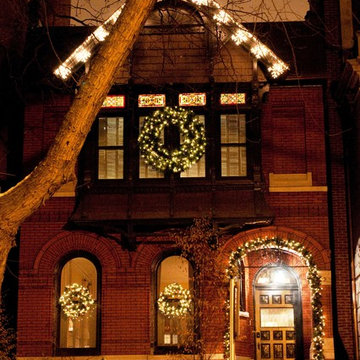
Inspiration for a medium sized traditional terraced house in Chicago with mixed cladding.
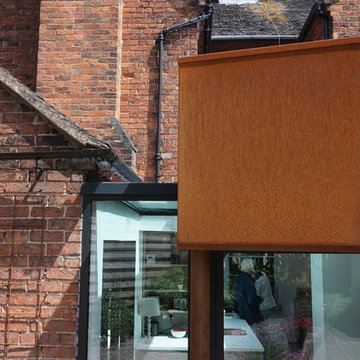
Our ’Corten Extension’ project; new open plan kitchen-diner as part of a side-return and rear single storey extension and remodel to a Victorian terrace. The recessed glazed detail between existing and new.
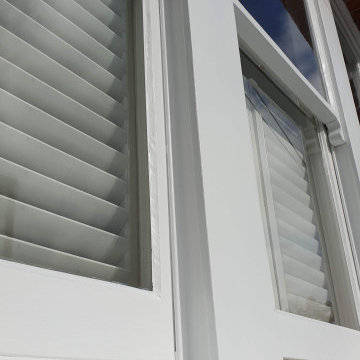
Exterior renovation to the sash windows including woodwork, using epoxy resin. Work carried out from the ladders with all health and safety remained.
https://midecor.co.uk/windows-painting-services-in-putney/
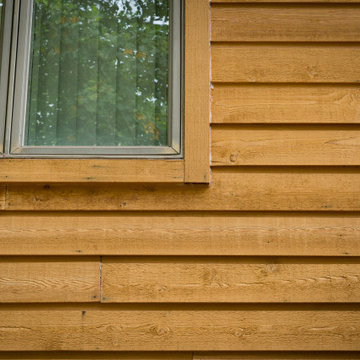
1x8 CEDAR-WRC (Western Red Cedar) SIDING CHANNEL LAP, STD&BTR GRADE (Customer Select), PAD (Partially Air Dried) StainEXT (Stained Exterior) Cabot's Semi Transparent "New Cedar" Oil based
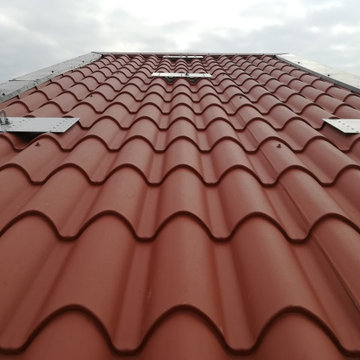
Particolare manto di copertura in pannelli coibentati con finitura simil coppo in lamiera.
Design ideas for a large modern terraced house in Milan with three floors, a pitched roof and a metal roof.
Design ideas for a large modern terraced house in Milan with three floors, a pitched roof and a metal roof.
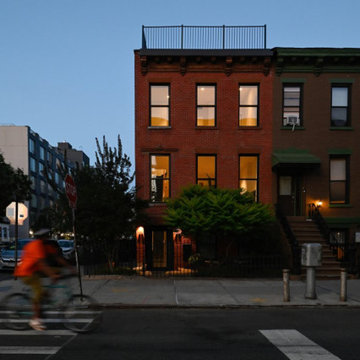
This is an example of a medium sized and red modern brick terraced house in New York with three floors and a flat roof.
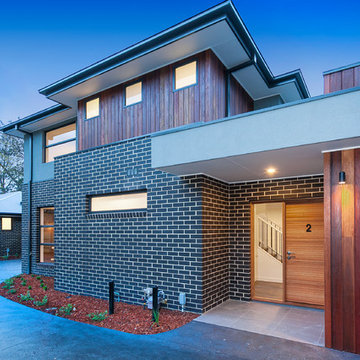
Design ideas for a medium sized and black contemporary two floor terraced house in Melbourne with mixed cladding, a hip roof and a metal roof.
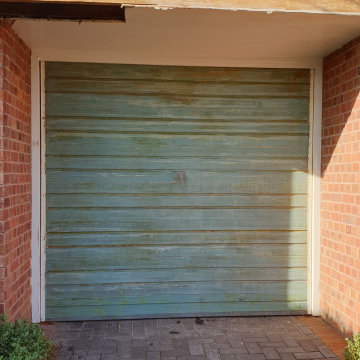
Exterior work consisting of garage door fully stripped and sprayed to the finest finish with new wood waterproof system and balcony handrail bleached and varnished.
https://midecor.co.uk/door-painting-services-in-putney/
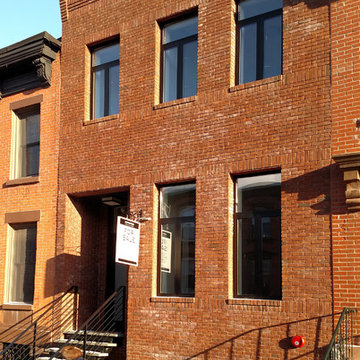
Medium sized and brown traditional brick terraced house in Orange County with three floors and a flat roof.
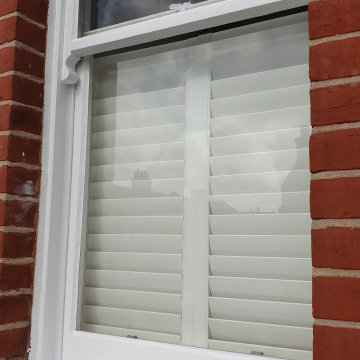
Exterior renovation to the sash windows including woodwork, using epoxy resin. Work carried out from the ladders with all health and safety remained.
https://midecor.co.uk/windows-painting-services-in-putney/
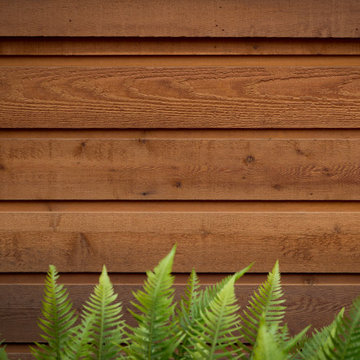
1x8 CEDAR-WRC (Western Red Cedar) SIDING CHANNEL LAP, STD&BTR GRADE (Customer Select), PAD (Partially Air Dried) StainEXT (Stained Exterior) Cabot's Semi Transparent "New Cedar" Oil based
Terraced House Ideas and Designs
1
