Terraced House with a Flat Roof Ideas and Designs
Refine by:
Budget
Sort by:Popular Today
1 - 20 of 1,631 photos
Item 1 of 3

Gut renovation of 1880's townhouse. New vertical circulation and dramatic rooftop skylight bring light deep in to the middle of the house. A new stair to roof and roof deck complete the light-filled vertical volume. Programmatically, the house was flipped: private spaces and bedrooms are on lower floors, and the open plan Living Room, Dining Room, and Kitchen is located on the 3rd floor to take advantage of the high ceiling and beautiful views. A new oversized front window on 3rd floor provides stunning views across New York Harbor to Lower Manhattan.
The renovation also included many sustainable and resilient features, such as the mechanical systems were moved to the roof, radiant floor heating, triple glazed windows, reclaimed timber framing, and lots of daylighting.
All photos: Lesley Unruh http://www.unruhphoto.com/

Photo of a medium sized contemporary terraced house in DC Metro with three floors, mixed cladding and a flat roof.
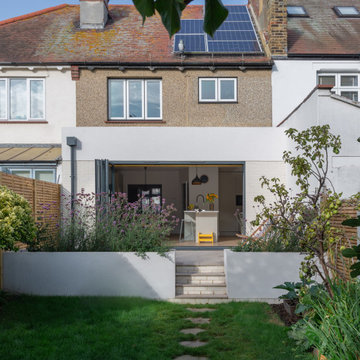
View of the rear extension showing the bi-folding doors opening up to create a flowing space between the inside and outside.
The raised beds and steps help frame the garden space and the sunny terrace all summer long.
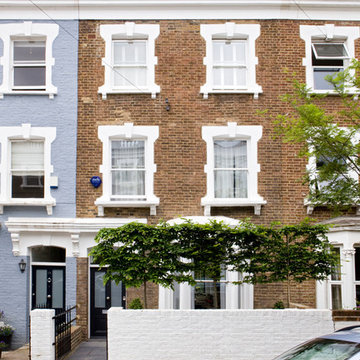
Clive Doyle
This is an example of a brown traditional brick terraced house in London with three floors and a flat roof.
This is an example of a brown traditional brick terraced house in London with three floors and a flat roof.
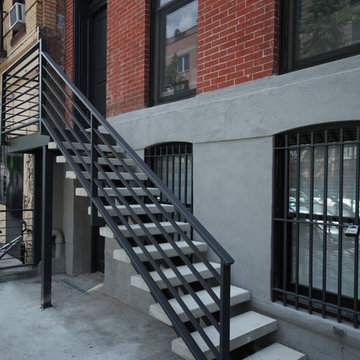
Inspiration for a multi-coloured contemporary brick terraced house in New York with three floors and a flat roof.
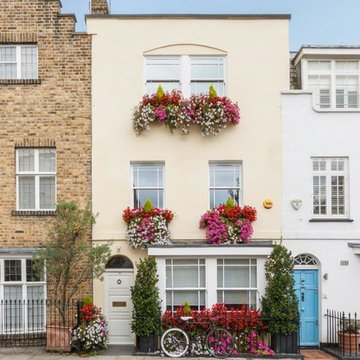
Inspiration for a beige classic terraced house in London with three floors and a flat roof.

For the front part of this townhouse’s siding, the coal creek brick offers a sturdy yet classic look in the front, that complements well with the white fiber cement panel siding. A beautiful black matte for the sides extending to the back of the townhouse gives that modern appeal together with the wood-toned lap siding. The overall classic brick combined with the modern black and white color combination and wood accent for this siding showcase a bold look for this project.

Photo credit: Matthew Smith ( http://www.msap.co.uk)
Photo of a medium sized and green contemporary terraced house in Cambridgeshire with three floors, metal cladding, a flat roof and a green roof.
Photo of a medium sized and green contemporary terraced house in Cambridgeshire with three floors, metal cladding, a flat roof and a green roof.
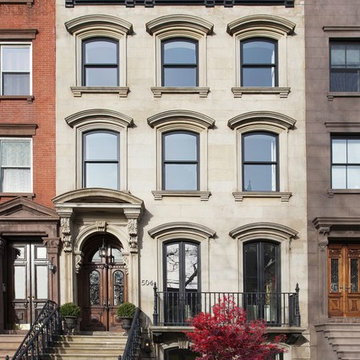
Halstead Property
Design ideas for a beige classic terraced house in New York with three floors and a flat roof.
Design ideas for a beige classic terraced house in New York with three floors and a flat roof.
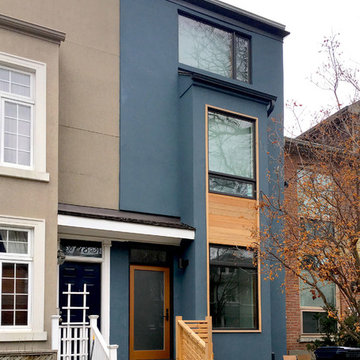
The blue stucco exterior of this facade is complemented by the cedar detail.
Medium sized and blue modern two floor render terraced house in Toronto with a flat roof and a metal roof.
Medium sized and blue modern two floor render terraced house in Toronto with a flat roof and a metal roof.
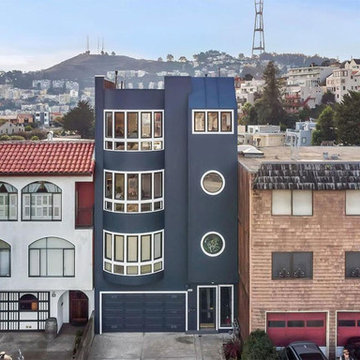
Inspiration for a large and blue classic render terraced house in San Francisco with three floors, a flat roof and a metal roof.
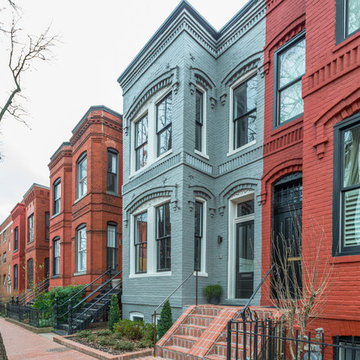
Interior Designer: Cecconi Simone
Photographer: Connie Gauthier with HomeVisit
Inspiration for a gey modern two floor clay terraced house in DC Metro with a flat roof.
Inspiration for a gey modern two floor clay terraced house in DC Metro with a flat roof.
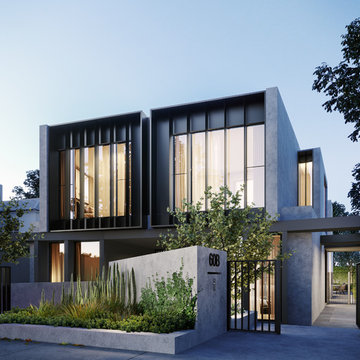
Large and gey contemporary render terraced house in Melbourne with three floors, a flat roof and a metal roof.

A modest single storey extension to an attractive property in the crescent known as Hilltop in Linlithgow Bridge. The scheme design seeks to create open plan living space with kitchen and dining amenity included.
Large glazed sliding doors create connection to a new patio space which is level with the floor of the house. A glass corner window provides views out to the garden, whilst a strip of rooflights allows light to penetrate deep inside. A new structural opening is formed to open the extension to the existing house and create a new open plan hub for family life. The new extension is provided with underfloor heating to complement the traditional radiators within the existing property.
Materials are deliberately restrained, white render, timber cladding and alu-clad glazed screens to create a clean contemporary aesthetic.
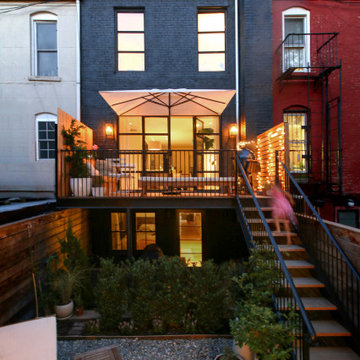
The rear view of the townhouse is dominated by a wide, 10-foot opening at the parlor level that connects to the new steel & cedar deck and the backyard.
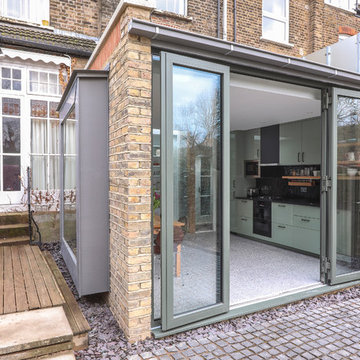
Alex Maguire Photography
One of the nicest thing that can happen as an architect is that a client returns to you because they enjoyed working with us so much the first time round. Having worked on the bathroom in 2016 we were recently asked to look at the kitchen and to advice as to how we could extend into the garden without completely invading the space. We wanted to be able to "sit in the kitchen and still be sitting in the garden".
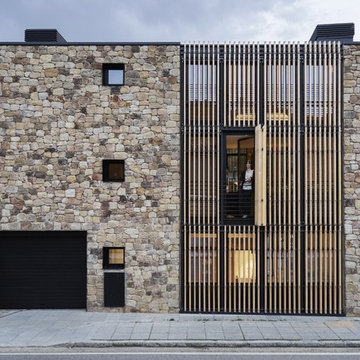
Proyecto: La Reina Obrera y Estudio Hús. Fotografías de Álvaro de la Fuente, La Reina Obrera y BAM.
Medium sized and brown contemporary terraced house in Madrid with three floors, stone cladding and a flat roof.
Medium sized and brown contemporary terraced house in Madrid with three floors, stone cladding and a flat roof.
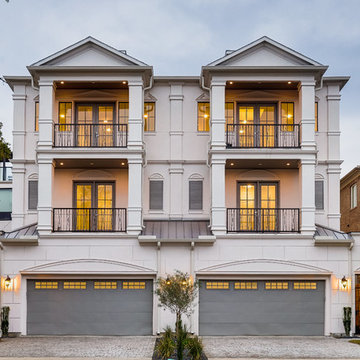
Design ideas for a beige classic terraced house in Houston with three floors and a flat roof.
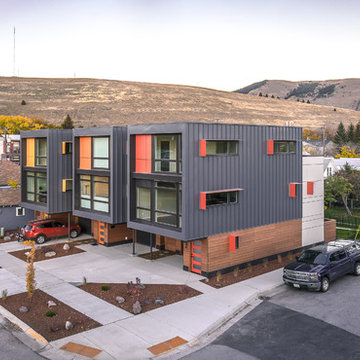
Photo by Hixson Studio
Design ideas for a small and gey contemporary terraced house in Other with three floors, metal cladding and a flat roof.
Design ideas for a small and gey contemporary terraced house in Other with three floors, metal cladding and a flat roof.

Timber batten and expressed steel framed box frame clad the rear facade. Stacking and folding full height steel framed doors allow the living space to be opened up and flow onto rear courtyard and outdoor kitchen.
Image by: Jack Lovel Photography
Terraced House with a Flat Roof Ideas and Designs
1