Terraced House with a Pitched Roof Ideas and Designs
Refine by:
Budget
Sort by:Popular Today
1 - 20 of 1,488 photos
Item 1 of 3

Medium sized and white modern render terraced house in Cologne with a pitched roof and a tiled roof.
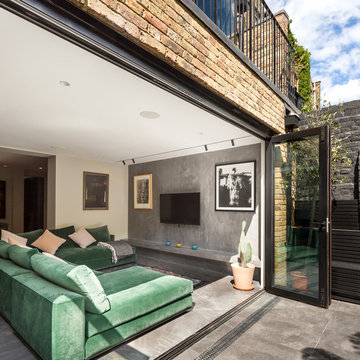
Peter Landers Photography
Design ideas for a large and yellow contemporary brick terraced house in London with three floors, a pitched roof and a tiled roof.
Design ideas for a large and yellow contemporary brick terraced house in London with three floors, a pitched roof and a tiled roof.
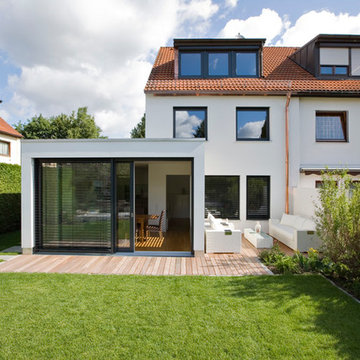
Moderner Anbau perfekt angepasst an klassichen Reihenhaus mit Terrasse und angelegten Garten.
Fotograf Sandra Eckhardt
Anbau m-architektur, München
This is an example of a medium sized and white contemporary render terraced house in Munich with three floors, a pitched roof and a tiled roof.
This is an example of a medium sized and white contemporary render terraced house in Munich with three floors, a pitched roof and a tiled roof.
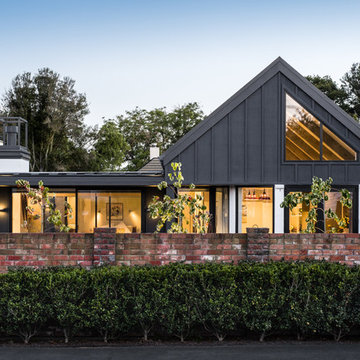
Dennis Radermacher
This is an example of a medium sized and white modern bungalow terraced house in Christchurch with metal cladding, a pitched roof and a metal roof.
This is an example of a medium sized and white modern bungalow terraced house in Christchurch with metal cladding, a pitched roof and a metal roof.

A new treatment for the front boundary wall marks the beginning of an itinerary through the house punctuated by a sequence of interventions that albeit modest, have an impact greater than their scope.
The pairing of corten steel and teak slats is used for the design of the bespoke bike storage incorporating the entrance gate and bespoke planters to revive the monotonous streetscape.
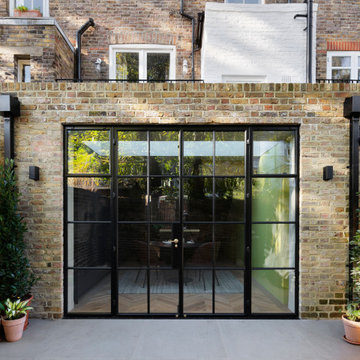
The renovation and rear extension to a lower ground floor of a 4 storey Victorian Terraced house in Hampstead Conservation Area.
Photo of a small modern bungalow brick and rear house exterior in London with a pitched roof, a tiled roof and a black roof.
Photo of a small modern bungalow brick and rear house exterior in London with a pitched roof, a tiled roof and a black roof.

This is an example of a medium sized and black modern render terraced house in Munich with four floors, a pitched roof, a tiled roof and a red roof.

Inspiration for a medium sized and black contemporary two floor terraced house in Other with wood cladding, a pitched roof, a tiled roof, a black roof and board and batten cladding.
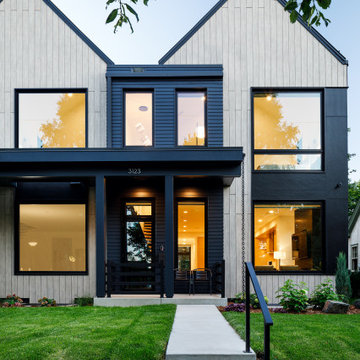
Medium sized and beige scandi two floor terraced house in Minneapolis with mixed cladding, a pitched roof, a metal roof and a black roof.

this 1920s carriage house was substantially rebuilt and linked to the main residence via new garden gate and private courtyard. Care was taken in matching brick and stucco detailing.

Timber clad exterior with pivot and slide window seat.
Photo of a medium sized and black contemporary rear house exterior in London with wood cladding, a pitched roof and board and batten cladding.
Photo of a medium sized and black contemporary rear house exterior in London with wood cladding, a pitched roof and board and batten cladding.
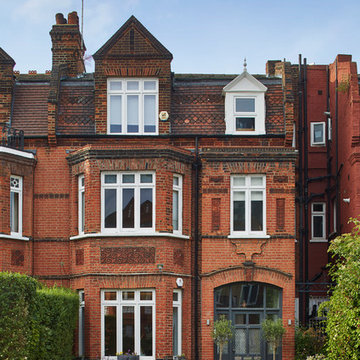
Will Pryce
This is an example of a red traditional brick terraced house in London with three floors and a pitched roof.
This is an example of a red traditional brick terraced house in London with three floors and a pitched roof.
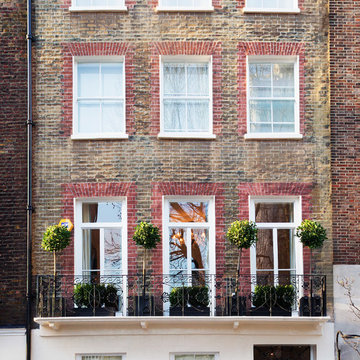
Photographer: Paul Craig
The exterior of the property has been renovated to be both classy and beautifully subtle with ornate railings and topiary plants keeping it fresh and elegant.
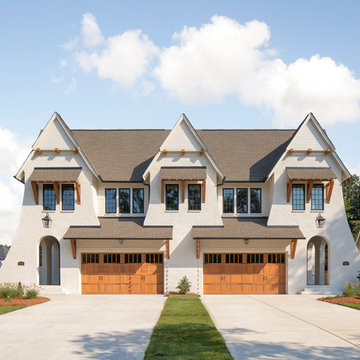
Photo of a large and white traditional two floor brick terraced house in Charlotte with a pitched roof and a shingle roof.
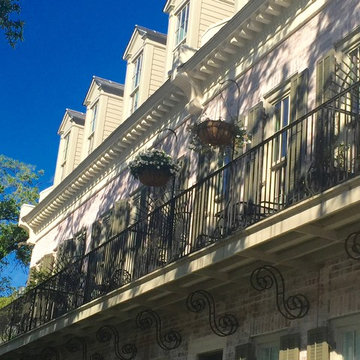
Photo of an expansive and white traditional brick terraced house in New Orleans with three floors, a pitched roof and a shingle roof.
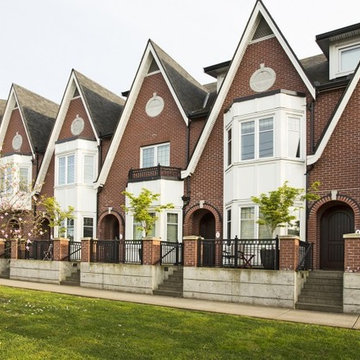
Medium sized and brown classic two floor brick terraced house in Vancouver with a pitched roof and a shingle roof.
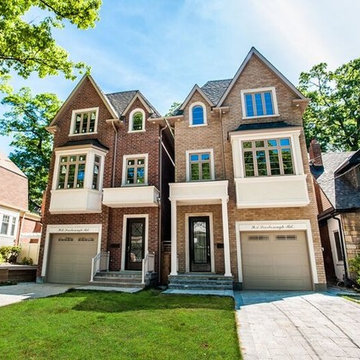
Design ideas for a medium sized and beige classic brick terraced house in Toronto with three floors and a pitched roof.
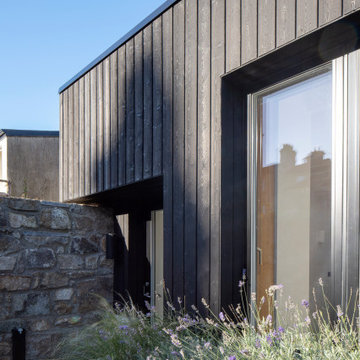
Photo of a medium sized and black contemporary two floor terraced house in Other with wood cladding, a pitched roof, a tiled roof, a black roof and board and batten cladding.
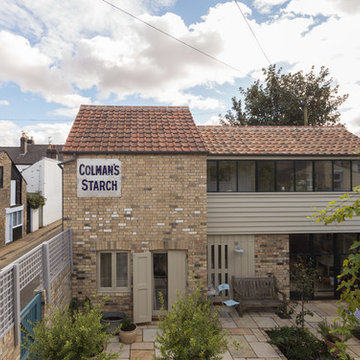
Photography by Matthew Smith
This is an example of a small and beige country two floor terraced house in Cambridgeshire with wood cladding, a pitched roof and a tiled roof.
This is an example of a small and beige country two floor terraced house in Cambridgeshire with wood cladding, a pitched roof and a tiled roof.
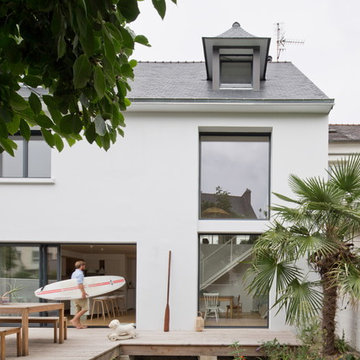
La façade extérieur est complètement modifiée. deux grandes ouvertures sont pratiquée, une horizontale permettant au séjour et à la cuisine d'être en lien avec le jardin, et une grande ouverture verticale afin d'accompagner la trémie à l'intérieur.
@Johnathan le toublon
Terraced House with a Pitched Roof Ideas and Designs
1