Terraced House with a Pitched Roof Ideas and Designs
Refine by:
Budget
Sort by:Popular Today
121 - 140 of 1,487 photos
Item 1 of 3
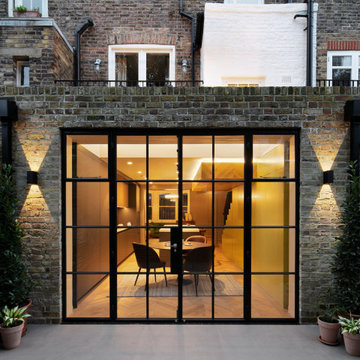
The renovation and rear extension to a lower ground floor of a 4 storey Victorian Terraced house in Hampstead Conservation Area.
This is an example of a small modern bungalow brick and rear house exterior in Hertfordshire with a pitched roof, a tiled roof and a black roof.
This is an example of a small modern bungalow brick and rear house exterior in Hertfordshire with a pitched roof, a tiled roof and a black roof.
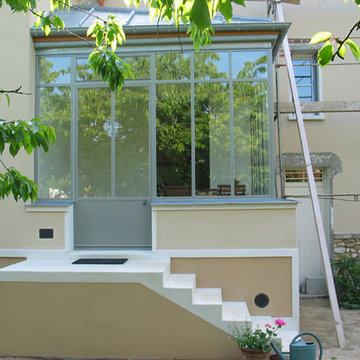
Création d'une véranda en acier, couverture zinc.
Design ideas for a medium sized and beige terraced house in Paris with three floors, stone cladding, a pitched roof and a tiled roof.
Design ideas for a medium sized and beige terraced house in Paris with three floors, stone cladding, a pitched roof and a tiled roof.
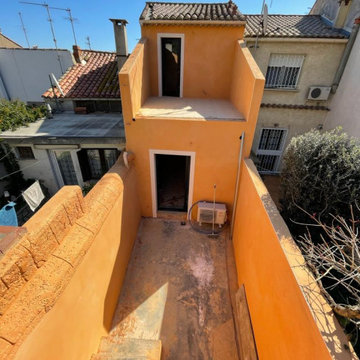
Démolition d'un partie de la façade, création de balcons et construction en agglo d'une partie de la façade en retrait de l'existant. Remplacement des menuiseries et reprise de la façade totale.
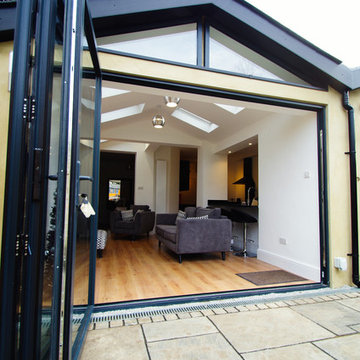
Photo of a small and beige contemporary bungalow render terraced house in Surrey with a pitched roof and a tiled roof.
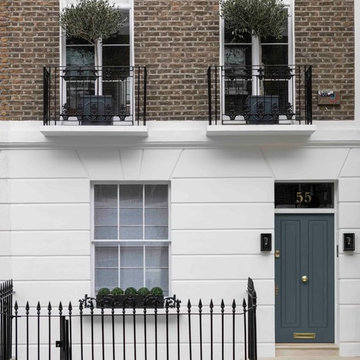
Chelsea townhouse renovation. Extension and full renovation. Grade 2 listed property.
Interiors by: Joanna Beavan
Photo by: Nathalie priem
Design ideas for a medium sized traditional brick terraced house in London with three floors and a pitched roof.
Design ideas for a medium sized traditional brick terraced house in London with three floors and a pitched roof.
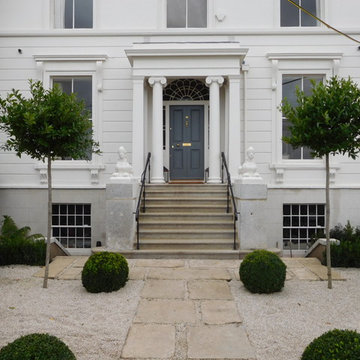
Photo Credit : RMA Architects
Design ideas for a large and gey classic render terraced house in Dublin with three floors, a pitched roof and a mixed material roof.
Design ideas for a large and gey classic render terraced house in Dublin with three floors, a pitched roof and a mixed material roof.
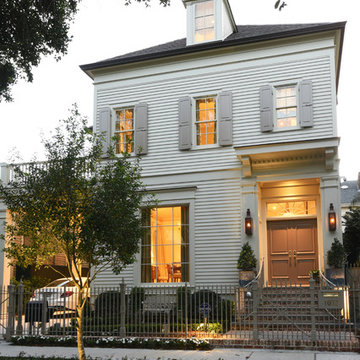
Photo of a large and white traditional two floor terraced house in New Orleans with wood cladding, a pitched roof and a shingle roof.
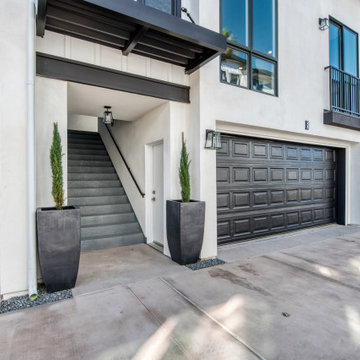
Exterior of condominium complex. Black Garage doors. Potted Italian Cyprus trees. Common staircase. Juliette balconies
Design ideas for a white contemporary render terraced house in Orange County with three floors, a pitched roof, a mixed material roof and a black roof.
Design ideas for a white contemporary render terraced house in Orange County with three floors, a pitched roof, a mixed material roof and a black roof.
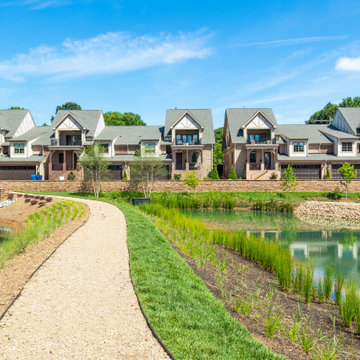
Inspiration for a medium sized and red classic two floor brick terraced house in Charlotte with a pitched roof and a shingle roof.
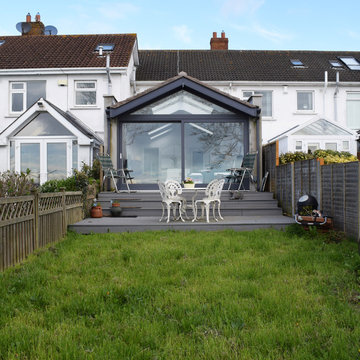
DAVID MANIGO
Photo of a medium sized and gey traditional bungalow render terraced house in Dublin with a pitched roof and a tiled roof.
Photo of a medium sized and gey traditional bungalow render terraced house in Dublin with a pitched roof and a tiled roof.
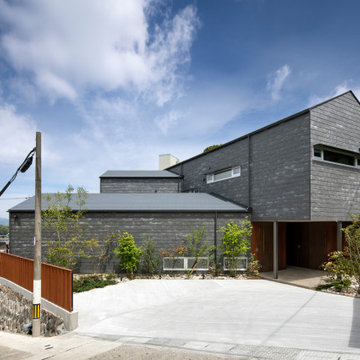
Inspiration for a medium sized two floor terraced house in Osaka with concrete fibreboard cladding, a pitched roof, a tiled roof and a grey roof.
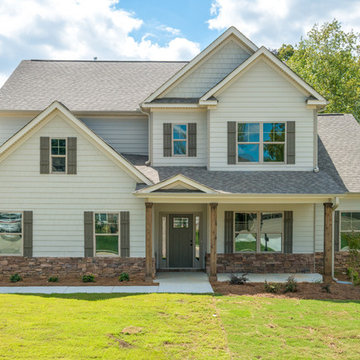
Photo of a large and beige traditional two floor concrete terraced house in Other with a pitched roof and a shingle roof.
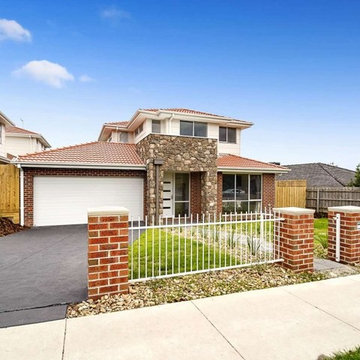
Spacious and pristine home boasting modern and inspired living spaces throughout coupled with low maintenance appeal.
Photo of a medium sized and red contemporary two floor brick terraced house in Melbourne with a pitched roof and a tiled roof.
Photo of a medium sized and red contemporary two floor brick terraced house in Melbourne with a pitched roof and a tiled roof.
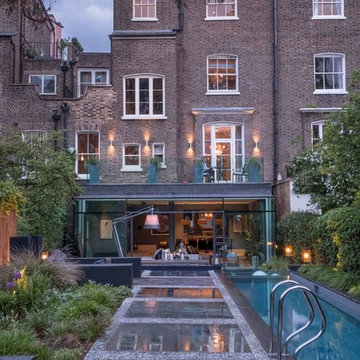
Steve Davies Photography
Expansive and brown contemporary brick terraced house in London with three floors and a pitched roof.
Expansive and brown contemporary brick terraced house in London with three floors and a pitched roof.

Brick & rendered brick - a super fresh looking modern townhouse with small outdoor deck/ entertaining area and pebble garden. A two-storey build with all interior and exterior renovations done by Smith & Sons Moreland, Melbourne.
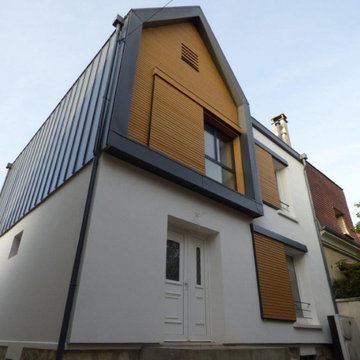
Extension, surélévation ossature bois sous enduit, bardage bois et zinc.
Inspiration for a medium sized contemporary two floor clay terraced house in Paris with a pitched roof, a metal roof, a black roof and shiplap cladding.
Inspiration for a medium sized contemporary two floor clay terraced house in Paris with a pitched roof, a metal roof, a black roof and shiplap cladding.
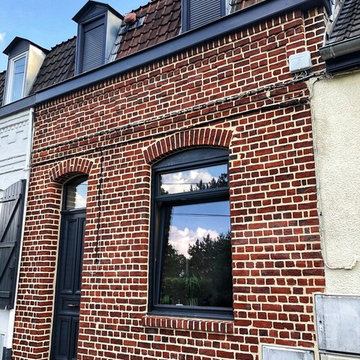
Après aérogommage + rejointoiement + pose d'hydrofuge.
Mise en peinture du chéneau et encadrement de fenêtre
Design ideas for a small and red modern two floor brick terraced house in Lille with a pitched roof and a tiled roof.
Design ideas for a small and red modern two floor brick terraced house in Lille with a pitched roof and a tiled roof.
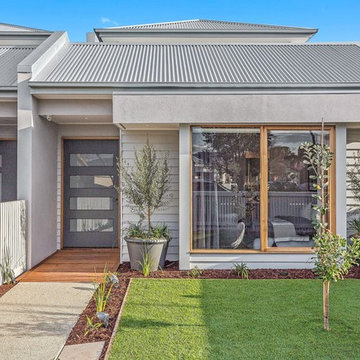
Sam Martin - 4 Walls Media
This is an example of a medium sized and gey contemporary two floor terraced house in Melbourne with wood cladding, a pitched roof and a metal roof.
This is an example of a medium sized and gey contemporary two floor terraced house in Melbourne with wood cladding, a pitched roof and a metal roof.
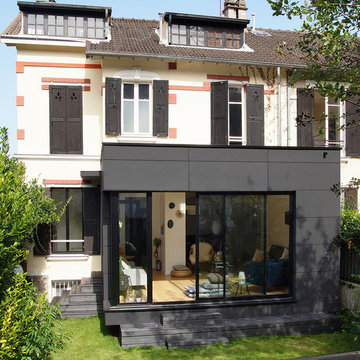
Inspiration for a medium sized and beige contemporary terraced house in Paris with three floors, a pitched roof and a tiled roof.
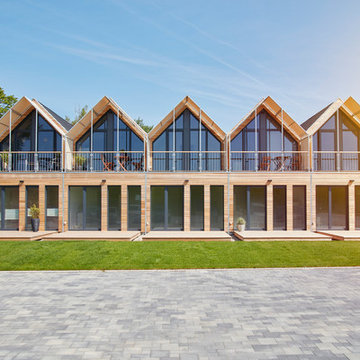
Martin Lukas Kim
This is an example of a large and brown scandinavian two floor terraced house in Hamburg with wood cladding, a pitched roof and a metal roof.
This is an example of a large and brown scandinavian two floor terraced house in Hamburg with wood cladding, a pitched roof and a metal roof.
Terraced House with a Pitched Roof Ideas and Designs
7