Terraced House with Metal Cladding Ideas and Designs
Refine by:
Budget
Sort by:Popular Today
21 - 40 of 229 photos
Item 1 of 3
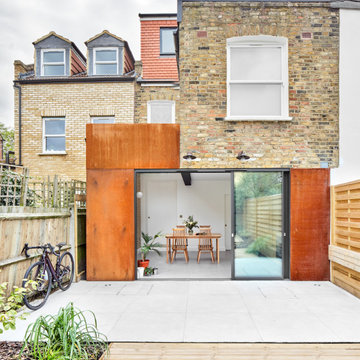
The new intervention was clearly defined with new materials while the remaining first floor level was left with its original brickwork. the contrast of both is well balanced, creating the optical illusion of the first floor floating. Big sliding doors integrate the exterior with the interior
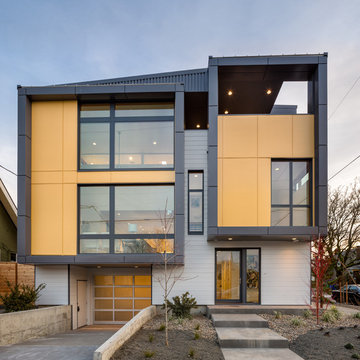
Lightbox 23 is a modern infill project in inner NE Portland. The project was designed and constructed as a net zero building and has been certified by Earth Advantage.
Photo credit: Josh Partee Photography
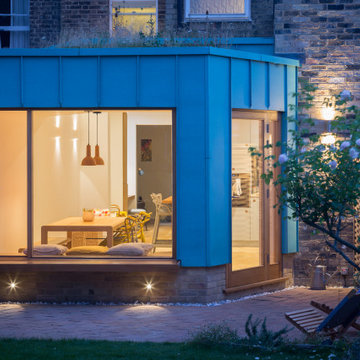
Photo credit: Matthew Smith ( http://www.msap.co.uk)
This is an example of a medium sized and green contemporary terraced house in Cambridgeshire with three floors, metal cladding, a flat roof and a green roof.
This is an example of a medium sized and green contemporary terraced house in Cambridgeshire with three floors, metal cladding, a flat roof and a green roof.

Located in the West area of Toronto, this back/third floor addition brings light and air to this traditional Victorian row house.
Photo of a small scandi terraced house in Toronto with three floors, metal cladding and a flat roof.
Photo of a small scandi terraced house in Toronto with three floors, metal cladding and a flat roof.
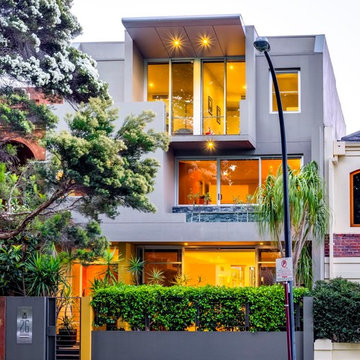
Small and gey modern terraced house in Perth with three floors, metal cladding, a flat roof and a mixed material roof.
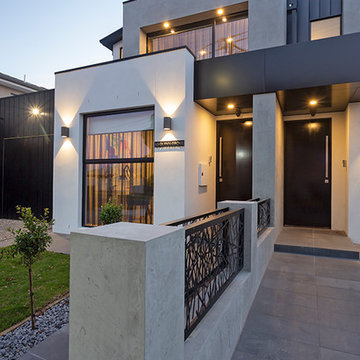
Design ideas for a medium sized and multi-coloured contemporary two floor terraced house in Melbourne with metal cladding, a flat roof and a metal roof.
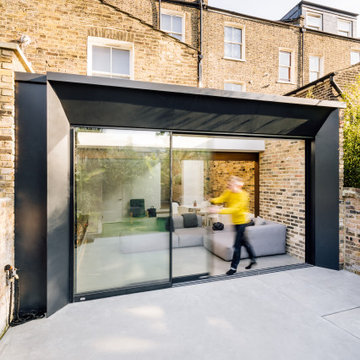
Sliding doors opening to garden
Photo of a medium sized and black modern bungalow terraced house in London with metal cladding, a flat roof and a mixed material roof.
Photo of a medium sized and black modern bungalow terraced house in London with metal cladding, a flat roof and a mixed material roof.
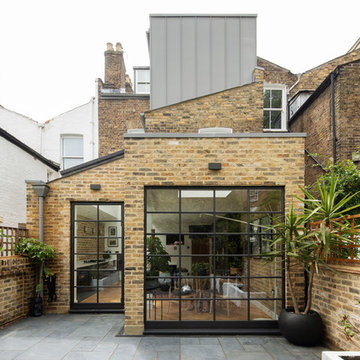
External view toward the extensions at ground level as well as the roof level extension in zinc
Photo by Richard Chivers
This is an example of a brown eclectic terraced house in London with three floors, metal cladding, a pitched roof and a mixed material roof.
This is an example of a brown eclectic terraced house in London with three floors, metal cladding, a pitched roof and a mixed material roof.
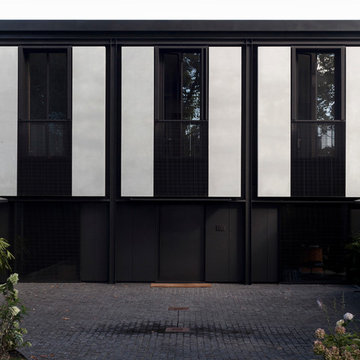
This home incorporates steel frame structures that are set up in patterns in which windows alternate with panels of glass-reinforced concrete.
Photography by David Straight.
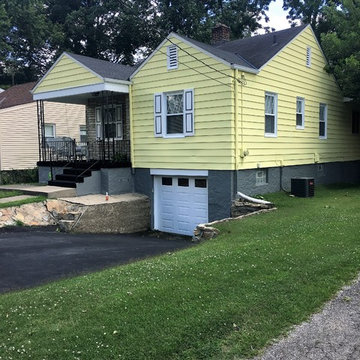
Andrews Painting Co.
Small and yellow traditional bungalow terraced house in Cincinnati with metal cladding.
Small and yellow traditional bungalow terraced house in Cincinnati with metal cladding.
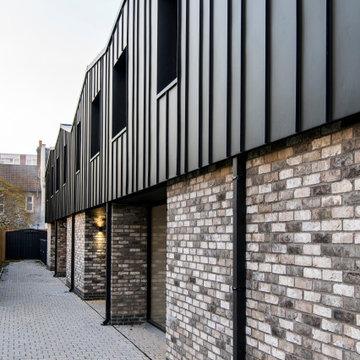
This backland development is currently under
construction and comprises five 3 bedroom courtyard
houses, four two bedroom flats and a commercial unit
fronting Heath Road.
Previously a garage site, the project had an
unsuccessful planning history before Thomas
Alexander crafted the approved scheme and was
considered an un-developable site by the vendor.
The proposal of courtyard houses with adaptive roof
forms minimised the massing at sensitive areas of the
backland site and created a predominantly inward
facing housetype to minimise overlooking and create
light, bright and tranquil living spaces.
The concept seeks to celebrate the prior industrial
use of the site. Formal brickwork creates a strong
relationship with the streetscape and a standing seam
cladding suggests a more industrial finish to pay
homage to the prior raw materiality of the backland
site.
The relationship between these two materials is ever
changing throughout the scheme. At the streetscape,
tall and slender brick piers ofer a strong stance and
appear to be controlling and holding back a metal
clad form which peers between the brickwork. They
are graceful in nature and appear to effortlessly
restrain the metal form.
Phase two of the project is due to be completed in
the first quarter of 2020 and will deliver 4 flats and a
commercial unit to the frontage at Heath Road.
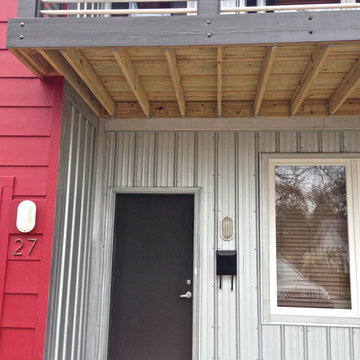
This is an example of a medium sized and red modern two floor terraced house in Wilmington with metal cladding.
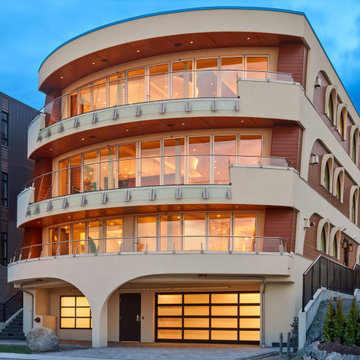
Luxury boutique style low rise units. Reminiscent of a high-end yacht nestled hillside overlooking the ocean. Spectacular 180-degree views, wide corridors, elevator access, outdoor patios with unique floorpans. Each unit is one of a kind.
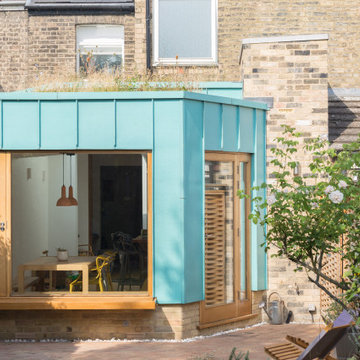
Photo credit: Matthew Smith ( http://www.msap.co.uk)
Design ideas for a medium sized and green contemporary terraced house in Cambridgeshire with three floors, metal cladding, a flat roof and a green roof.
Design ideas for a medium sized and green contemporary terraced house in Cambridgeshire with three floors, metal cladding, a flat roof and a green roof.

An award winning project to transform a two storey Victorian terrace house into a generous family home with the addition of both a side extension and loft conversion.
The side extension provides a light filled open plan kitchen/dining room under a glass roof and bi-folding doors gives level access to the south facing garden. A generous master bedroom with en-suite is housed in the converted loft. A fully glazed dormer provides the occupants with an abundance of daylight and uninterrupted views of the adjacent Wendell Park.
Winner of the third place prize in the New London Architecture 'Don't Move, Improve' Awards 2016
Photograph: Salt Productions
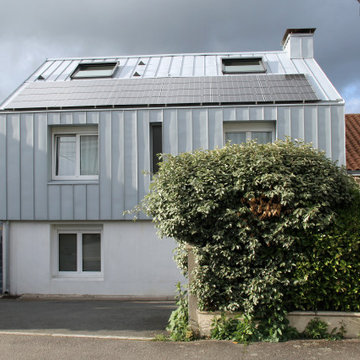
Jouant avec les reflets de lumière, la nouvelle peau de zinc Azengar de cette maison traditionnelle initie un dialogue subtil avec son environnement, et lui donne un second souffle. À l’occasion de travaux de rénovation énergétique et de surélévation, le choix de ce matériau est rapidement apparu comme une évidence. À la fois noble et pérenne, utilisable aussi bien en bardage qu’en toiture, l’exploitation de son potentiel a permis un traitement fin des détails de retournement pour créer une enveloppe continue, comme un écrin. La teinte Azengar, douce et naturelle, en plus de réfléchir le contexte, est sensible aux variations d’ambiances et change légèrement de coloration au gré des conditions météorologiques.
L’étage est entièrement isolé par l’extérieur, et la modification de charpente côté Nord dégage un nouvel espace, qui est totalement réaménagé. Ce dernier est redivisé en deux parties : la plus importante fait office de salle multimédia (pour le sport, les jeux et l’installation d’un home cinema), tandis que l’autre est transformée en une chambre d'amis d'environ 17 m². Plus qu’une simple séparation, l’élément épais qui les délimite est un véritable meuble intelligent : intégrant tantôt des étagères, tantôt une kitchenette, l’accès à la salle-de-bains ou encore des placards, il répond à de nombreuses fonctions, toutes regroupées en un unique bloc sculpté par les usages. Bien identifiable, en pin maritime contreplaqué, il structure l’espace et lui donne une atmosphère chaleureuse.
Afin de rendre de rendre l’accès à la chambre d’ami indépendant, un escalier extérieur en métal à deux volées est créé dans le prolongement de l’escalier existant en béton. Orientés plein Sud sur la rue, les panneaux photovoltaïques et les grands Velux exploitent au maximum les apports solaires. Côté jardin au Nord, un ensemble de fenêtres fixes et coulissantes en aluminium occupe quant-à-lui toute la largeur de la partie surélevée, offrant au regard la contemplation d’un paysage boisé.
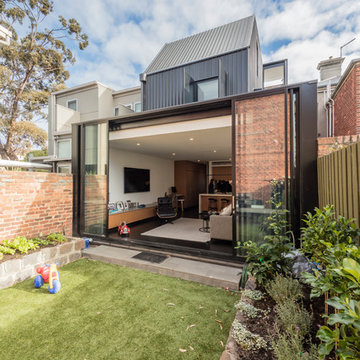
View of house from backyard. Large glazed sliding doors open up to connect the living area with the outdoors, and creates a frame of the indoor space.
Photography by superk.photo
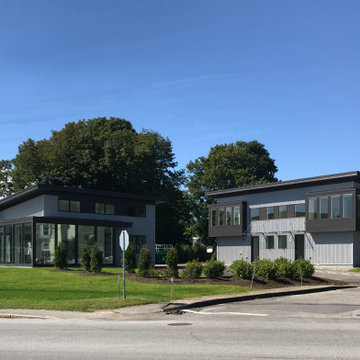
Southeast view of townhouses, landscaping, drive entry, etc.
This is an example of a medium sized and gey modern two floor terraced house in Portland Maine with metal cladding, a lean-to roof and a mixed material roof.
This is an example of a medium sized and gey modern two floor terraced house in Portland Maine with metal cladding, a lean-to roof and a mixed material roof.
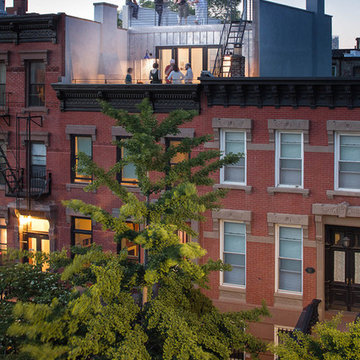
Exterior view of front facade with rooftop addition
Gey modern terraced house in New York with three floors, metal cladding and a flat roof.
Gey modern terraced house in New York with three floors, metal cladding and a flat roof.
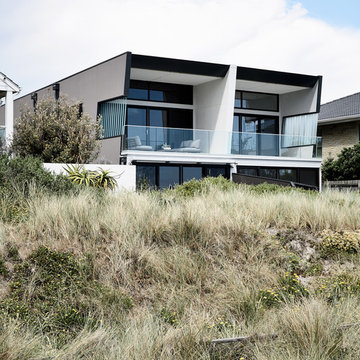
View from the foreshore. The house expands to the view / nature.
Photo: Alex Reinders
Photo of a medium sized and multi-coloured contemporary two floor terraced house in Melbourne with metal cladding, a flat roof and a metal roof.
Photo of a medium sized and multi-coloured contemporary two floor terraced house in Melbourne with metal cladding, a flat roof and a metal roof.
Terraced House with Metal Cladding Ideas and Designs
2