Terraced House with Mixed Cladding Ideas and Designs
Refine by:
Budget
Sort by:Popular Today
1 - 20 of 704 photos
Item 1 of 3
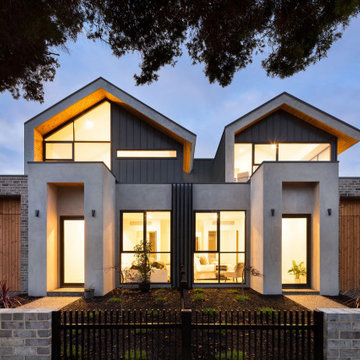
Two story townhouse with angles and a modern aesthetic with brick, render and metal cladding. Large black framed windows offer excellent indoor outdoor connection and a large courtyard terrace with pool face the yard.

Every space in this home has been meticulously thought through, from the ground floor open-plan living space with its beautiful concrete floors and contemporary designer-kitchen, to the large roof-top deck enjoying spectacular views of the North-Shore. All rooms have high-ceilings, indoor radiant heating and large windows/skylights providing ample natural light.
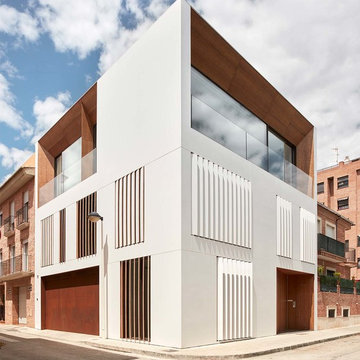
Mariela Apollonio
Design ideas for a large and white modern terraced house in Other with three floors, mixed cladding and a flat roof.
Design ideas for a large and white modern terraced house in Other with three floors, mixed cladding and a flat roof.
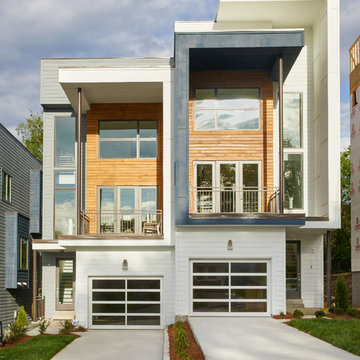
Exterior colors by Sherwin Williams
Gale Force
Front Door and siding - Software
Trim - Ceiling Bright White
Gieves Anderson
Medium sized and white contemporary two floor terraced house in Nashville with mixed cladding and a flat roof.
Medium sized and white contemporary two floor terraced house in Nashville with mixed cladding and a flat roof.

Small and beige traditional two floor terraced house in Raleigh with mixed cladding, a half-hip roof and a shingle roof.
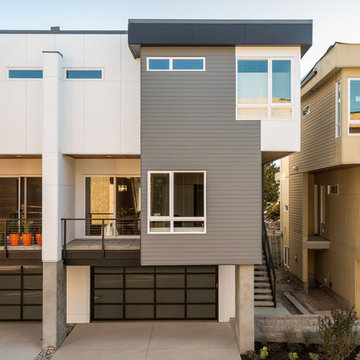
Inspiration for a medium sized and gey modern terraced house in Seattle with three floors, mixed cladding, a flat roof and a metal roof.

brass shingle finished
Inspiration for a medium sized and beige contemporary rear house exterior in London with three floors, mixed cladding, a flat roof and a mixed material roof.
Inspiration for a medium sized and beige contemporary rear house exterior in London with three floors, mixed cladding, a flat roof and a mixed material roof.

Inspiration for an expansive and gey modern terraced house in San Francisco with three floors, mixed cladding, a flat roof and a mixed material roof.

This is an example of a medium sized and brown contemporary two floor terraced house in Denver with mixed cladding, a lean-to roof and a shingle roof.

Front of Building
Inspiration for a medium sized and brown scandi terraced house in Minneapolis with three floors, mixed cladding, a pitched roof, a metal roof and a black roof.
Inspiration for a medium sized and brown scandi terraced house in Minneapolis with three floors, mixed cladding, a pitched roof, a metal roof and a black roof.

PROJECT TYPE
Four (4), 2-story townhouses with 9,676sf of living space on the New River in the historic Sailboat Bend area
SCOPE
Architecture
LOCATION
Fort Lauderdale, Florida
DESCRIPTION
Two (2), 3 Bedroom / 3-1/2 Bathrooms & Den units and two (2) 4 Bedroom / 4-1/2 Bathroom units
Enhanced open floor plans for maximizing natural lighting with sustainable design-based materials and fixtures
Amenities include private rear patios, covered terraces, swimming pools and private boat docks
Island Colonial-style architecture with horizontal siding, Bahama shutters, decorative railings and metal roofing

Full gut renovation and facade restoration of an historic 1850s wood-frame townhouse. The current owners found the building as a decaying, vacant SRO (single room occupancy) dwelling with approximately 9 rooming units. The building has been converted to a two-family house with an owner’s triplex over a garden-level rental.
Due to the fact that the very little of the existing structure was serviceable and the change of occupancy necessitated major layout changes, nC2 was able to propose an especially creative and unconventional design for the triplex. This design centers around a continuous 2-run stair which connects the main living space on the parlor level to a family room on the second floor and, finally, to a studio space on the third, thus linking all of the public and semi-public spaces with a single architectural element. This scheme is further enhanced through the use of a wood-slat screen wall which functions as a guardrail for the stair as well as a light-filtering element tying all of the floors together, as well its culmination in a 5’ x 25’ skylight.

Inspired by the traditional Scandinavian architectural vernacular, we adopted various design elements and further expressed them with a robust materiality palette in a more contemporary manner.
– DGK Architects
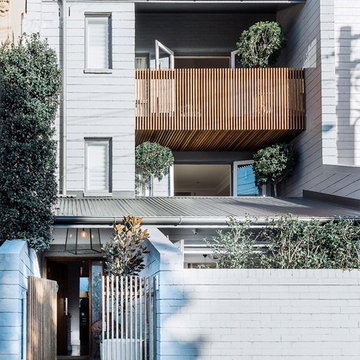
Photography by Maree Homer
Inspiration for a medium sized and gey contemporary terraced house in Sydney with three floors and mixed cladding.
Inspiration for a medium sized and gey contemporary terraced house in Sydney with three floors and mixed cladding.

for more visit: https://yantramstudio.com/3d-architectural-exterior-rendering-cgi-animation/
Welcome to our 3D visualization studio, where we've crafted an exquisite exterior glass house design that harmonizes seamlessly with its surroundings. The design is a symphony of modern architecture and natural beauty, creating a serene oasis for relaxation and recreation.
The Architectural Rendering Services of the glass house is a masterpiece of contemporary design, featuring sleek lines and expansive windows that allow natural light to flood the interior. The glass walls provide breathtaking views of the surrounding landscape, blurring the boundaries between indoor and outdoor living spaces.
Nestled within the lush greenery surrounding the house is a meticulously landscaped ground, designed to enhance the sense of tranquility and connection with nature. A variety of plants, trees, and flowers create a peaceful ambiance, while pathways invite residents and guests to explore the grounds at their leisure.
The lighting design is equally impressive, with strategically placed fixtures illuminating key features of the house and landscape. Soft, ambient lighting enhances the mood and atmosphere, creating a welcoming environment day or night.
A comfortable seating area beckons residents to unwind and enjoy the beauty of their surroundings. Plush outdoor furniture invites relaxation, while cozy throws and cushions add warmth and comfort. The seating area is the perfect spot to entertain guests or simply enjoy a quiet moment alone with a good book.
For those who enjoy staying active, a dedicated cycling area provides the perfect opportunity to get some exercise while taking in the scenic views. The cycling area features smooth, well-maintained paths that wind through the grounds, offering a picturesque backdrop for a leisurely ride.
In summary, our 3d Exterior Rendering Services glass house design offers the perfect blend of modern luxury and natural beauty. From the comfortable seating area to the cycling area and beyond, every detail has been carefully considered to create a truly exceptional living experience.

Complete transformation of the original external facade treatment from bland and bog standard to contemporary black textrured facade.
Design ideas for a medium sized and black contemporary two floor terraced house in Melbourne with mixed cladding, a pitched roof and a metal roof.
Design ideas for a medium sized and black contemporary two floor terraced house in Melbourne with mixed cladding, a pitched roof and a metal roof.
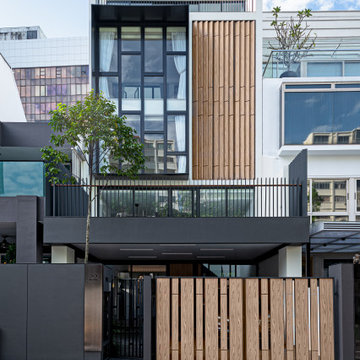
A strikingly modern and warm inter-terrace that encloses 4.5 storeys and 8 rooms. An architectural feat indeed.
This is an example of a large and multi-coloured contemporary terraced house in Singapore with three floors, mixed cladding and a flat roof.
This is an example of a large and multi-coloured contemporary terraced house in Singapore with three floors, mixed cladding and a flat roof.
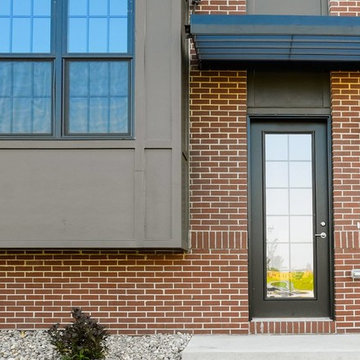
This is an example of a medium sized and red traditional terraced house in Minneapolis with three floors, mixed cladding and a flat roof.
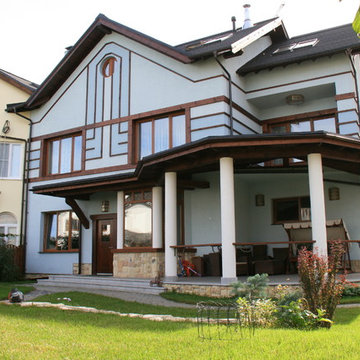
архитектор Дмитрий Зубков
Photo of a medium sized and gey contemporary terraced house in Moscow with three floors, mixed cladding, a pitched roof and a shingle roof.
Photo of a medium sized and gey contemporary terraced house in Moscow with three floors, mixed cladding, a pitched roof and a shingle roof.

Design ideas for a medium sized and black contemporary terraced house in New York with three floors, mixed cladding, a flat roof and a green roof.
Terraced House with Mixed Cladding Ideas and Designs
1