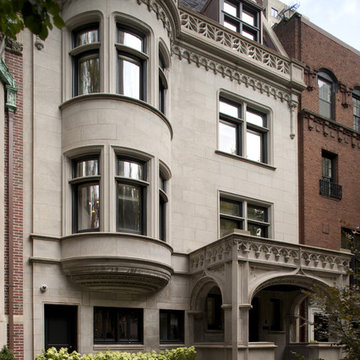Terraced House with Stone Cladding Ideas and Designs
Refine by:
Budget
Sort by:Popular Today
1 - 20 of 236 photos
Item 1 of 3

Medium sized and beige contemporary two floor terraced house with stone cladding, a lean-to roof and a metal roof.
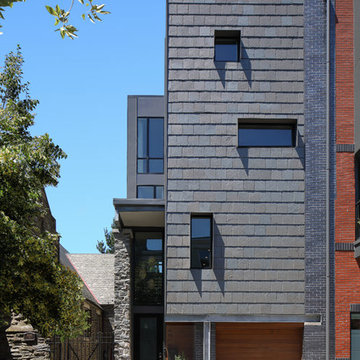
Daytime view of the Marlborough Street facade off the Kohn Residence. Primary materials: Brick, Slate, Wissahickon Schist (stone), Cedar, Architectural Metals.
Design by: RKM Architects
Photo by: Matt Wargo
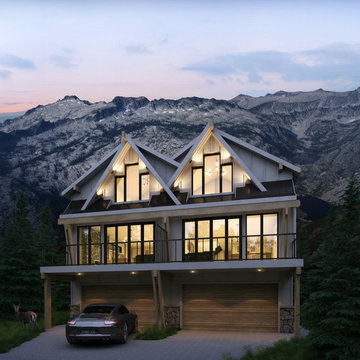
Large and white classic terraced house in Calgary with three floors, stone cladding, a pitched roof and a metal roof.
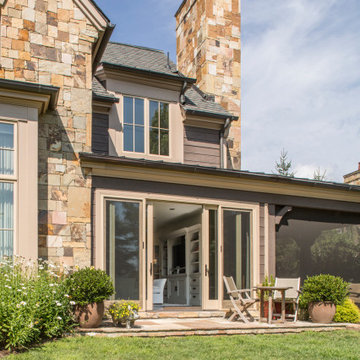
As part of the renovation of this existing townhome, new sliding doors were added out to a new stone patio.
Medium sized and brown classic two floor terraced house in Other with stone cladding and a shingle roof.
Medium sized and brown classic two floor terraced house in Other with stone cladding and a shingle roof.
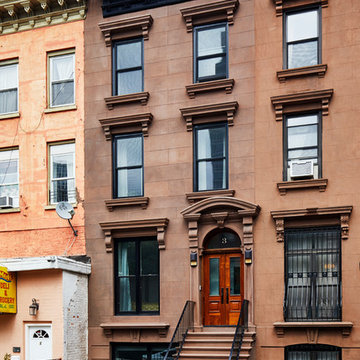
This is an example of a medium sized and brown classic terraced house in New York with three floors, stone cladding and a flat roof.
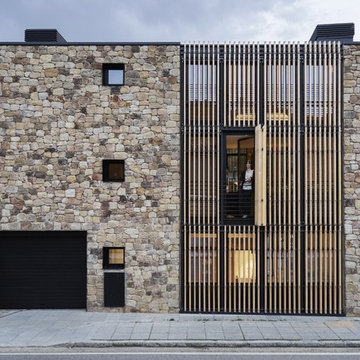
Proyecto: La Reina Obrera y Estudio Hús. Fotografías de Álvaro de la Fuente, La Reina Obrera y BAM.
Medium sized and brown contemporary terraced house in Madrid with three floors, stone cladding and a flat roof.
Medium sized and brown contemporary terraced house in Madrid with three floors, stone cladding and a flat roof.
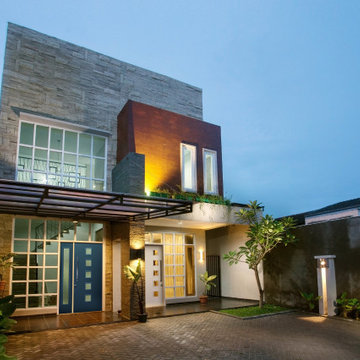
Enhance your modern design with modern doors to match. These 8" square modern doors come in a variety of layouts.
Blue Door: BLS-682-113-5C
White Door: BLS-682-115-5R
Check out more on our website: ELandELWoodProducts.com
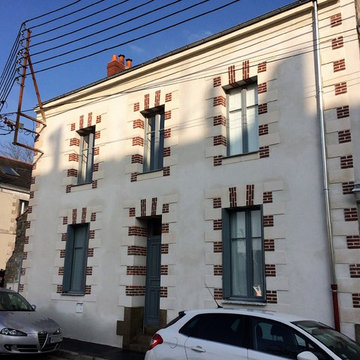
Jérôme de la Grand'rive
Inspiration for a medium sized and beige traditional two floor terraced house in Nantes with stone cladding, a pitched roof and a shingle roof.
Inspiration for a medium sized and beige traditional two floor terraced house in Nantes with stone cladding, a pitched roof and a shingle roof.
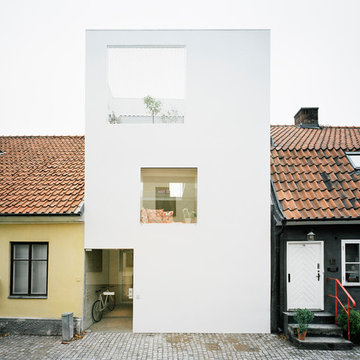
Åke E:son Lindman
Design ideas for a white and large contemporary terraced house in Malmo with a flat roof, three floors and stone cladding.
Design ideas for a white and large contemporary terraced house in Malmo with a flat roof, three floors and stone cladding.

Exterior, Brooklyn brownstone
Rosie McCobb Photography
Photo of a white victorian terraced house in New York with three floors, stone cladding, a flat roof, a mixed material roof and a black roof.
Photo of a white victorian terraced house in New York with three floors, stone cladding, a flat roof, a mixed material roof and a black roof.
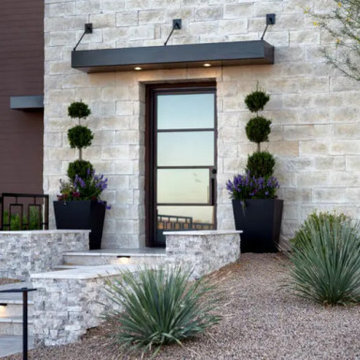
Design ideas for a gey modern two floor terraced house in New York with stone cladding.
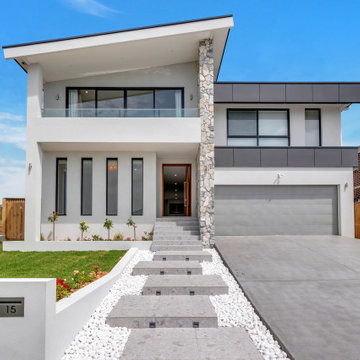
Custom home designed and built by Quantum Built.
Large and gey modern bungalow terraced house in Sydney with stone cladding and a metal roof.
Large and gey modern bungalow terraced house in Sydney with stone cladding and a metal roof.
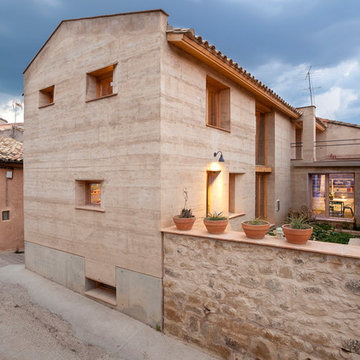
Medium sized and beige farmhouse terraced house in Other with three floors, stone cladding, a pitched roof and a tiled roof.
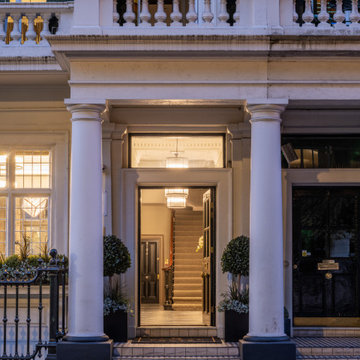
Window boxes & porch planters by Bright Green (brightgreen.co.uk)
Inspiration for a large and white victorian two floor front terraced house in London with stone cladding and a mansard roof.
Inspiration for a large and white victorian two floor front terraced house in London with stone cladding and a mansard roof.
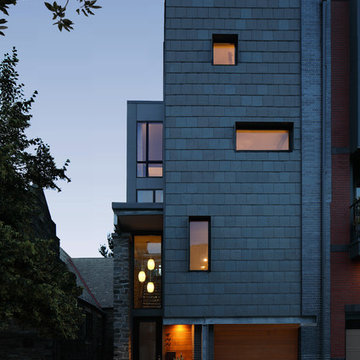
Dusk view of the Marlborough Street facade of the Kohn Residence. Primary materials: Brick, Slate, Wissahickon Schist (stone), Cedar, Architectural Metals.
Design by: RKM Architects
Photo by: Matt Wargo
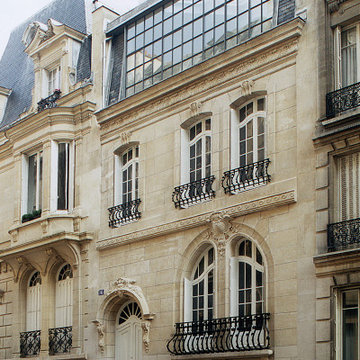
La maison verticale.
De style éclectique, cet hôtel particulier (fin XIXe – début XXe siècle), présente une façade en pierre de taille d’inspiration Art Nouveau avec, à l’étage supérieur, un atelier d’artiste.
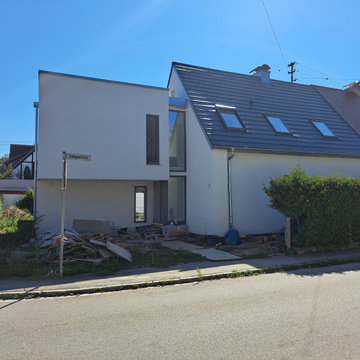
Moderne und Tradition haben wir hier verbunden. Der Altbau rechts wurde komplett Entkernt und Modernisiert auf Neubau- Standard. Der Neubau mit Flachdach als Anbau links, mit direkter Verbindung durch einen schönen "Lichthof" über beide Etagen.
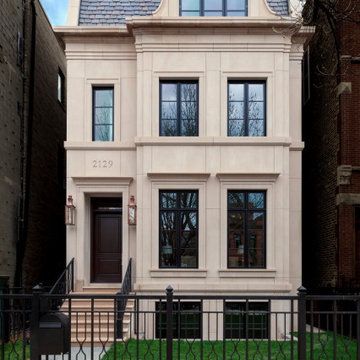
Photo of a medium sized and beige traditional terraced house in Chicago with three floors, stone cladding and a shingle roof.
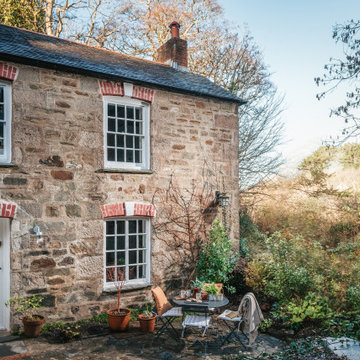
This is an example of a small coastal terraced house in Cornwall with stone cladding.
Terraced House with Stone Cladding Ideas and Designs
1
