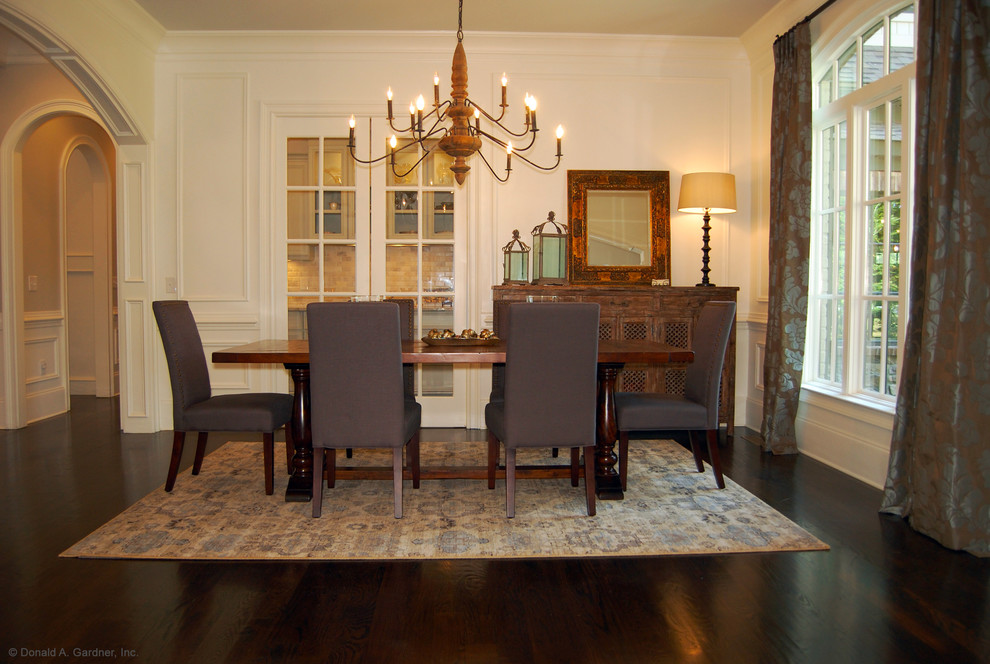
The Carrera Plan #1178: Dining Room with Butler's Pantry
Eclectic Dining Room
Stone and stucco combine to create an elegant European manor that calls upon the facades of long ago. A large arched portico welcomes guests in a grand fashion, and the foyer’s stunning staircase is a striking focal point in the entry. The dining room, great room and foyer are distinguished only by columns, granting an open feel to the first floor. The great room accesses a spacious rear porch and deck. The kitchen also exemplifies spaciousness and openness by using a large center island as the divider between the hearth and breakfast rooms. A screen porch with fireplace is accessed through the hearth room, while the breakfast room also accesses the porch.
The master suite is truly remarkable with a large bedroom, his-and-her walk-in closets and a separate shower and tub combination. Upstairs, three large bedrooms have ceiling treatments and share two baths. A generous bonus room completes the second level.
