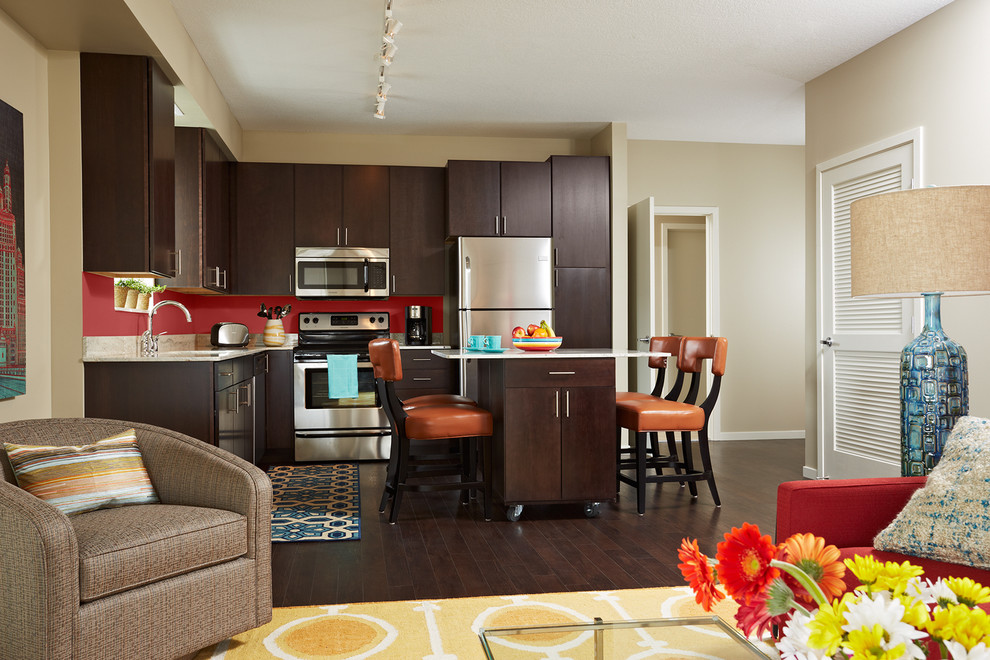
The Flats
Contemporary Kitchen, Minneapolis
This residence serves as temporary housing for outpatient therapy. The floor plan of this apartment-style space is vamped up with LiLu’s exquisite design. The color palette, fabric, and furniture selections are all youthful, yet sophisticated appeal is offered at every turn. The resulting design is expertly tailored to support continued and lasting healing for years to come.
---
Project designed by Minneapolis interior design studio LiLu Interiors. They serve the Minneapolis-St. Paul area including Wayzata, Edina, and Rochester, and they travel to the far-flung destinations that their upscale clientele own second homes in.
---
For more about LiLu Interiors, click here: https://www.liluinteriors.com/
