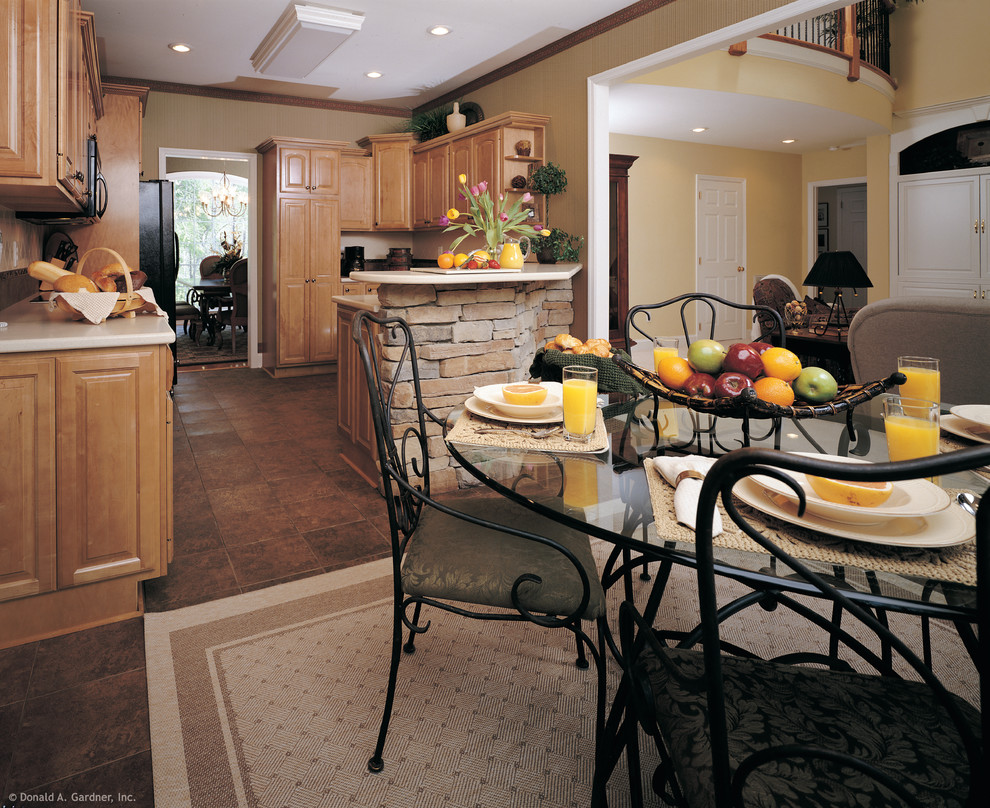
The Gasden Plan #431: Kitchen and Breakfast Room
Arts & Crafts Kitchen
Stone, stucco, and refined styling add to the Old World charm of this home designed to meet the needs of today’s lifestyle.
An open foyer accentuates a graceful stair and leads to the dining room, which is expanded by an arched picture window and tray ceiling. The great room features built-in cabinets and a wall of windows for extra drama.
The first-floor master suite enjoys extra height from a tray ceiling, while a garden tub is the focal point of the master bath. Upstairs, two bedrooms share a large full bath, and a skylit bonus room and attic storage are easily accessed from the second floor.

Kitchen dinning view