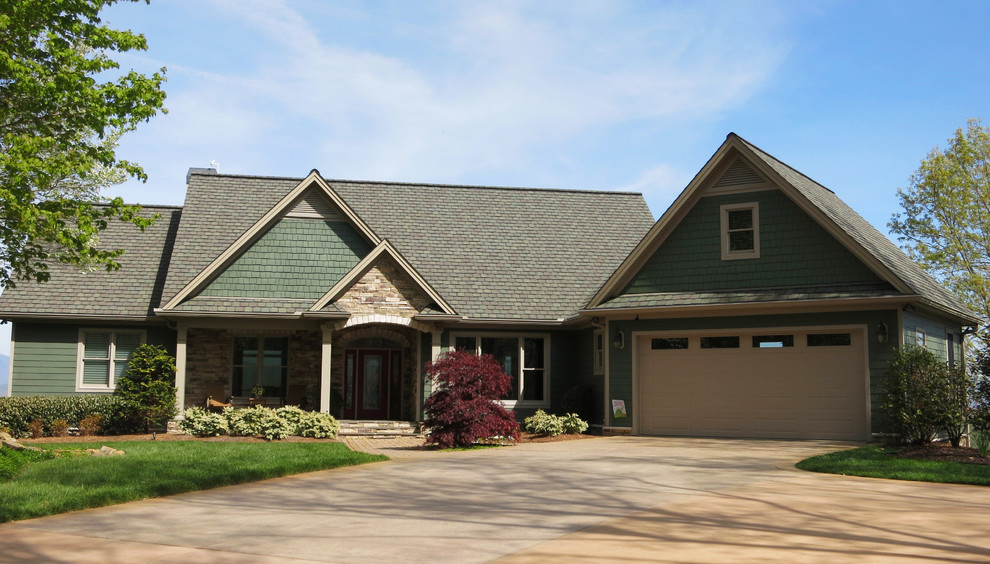
The Heathridge - Plan #763-D
Arts & Crafts House Exterior, Charlotte
This craftsman style home takes advantage of hillside views with its deck, patio, and abundance of rear windows.
An open floor plan enhances the home’s spaciousness. The great room features a cathedral ceiling, a fireplace with built-in cabinets and shelves, and access to the generous rear deck. Designed for ultimate efficiency, the kitchen serves the great room, dining room, and breakfast area with equal ease.
A tray ceiling lends elegance to the master bedroom, which features deck access, his and her walk-in closets, and an extravagant bath with dual vanities, large linen closet, and separate tub and shower. A second master bedroom is located on the opposite side of the house and enjoys its own private bath, tray ceiling, and deck access.
Downstairs, a spacious family room with fireplace, a third bedroom, and full bath complete the plan.
