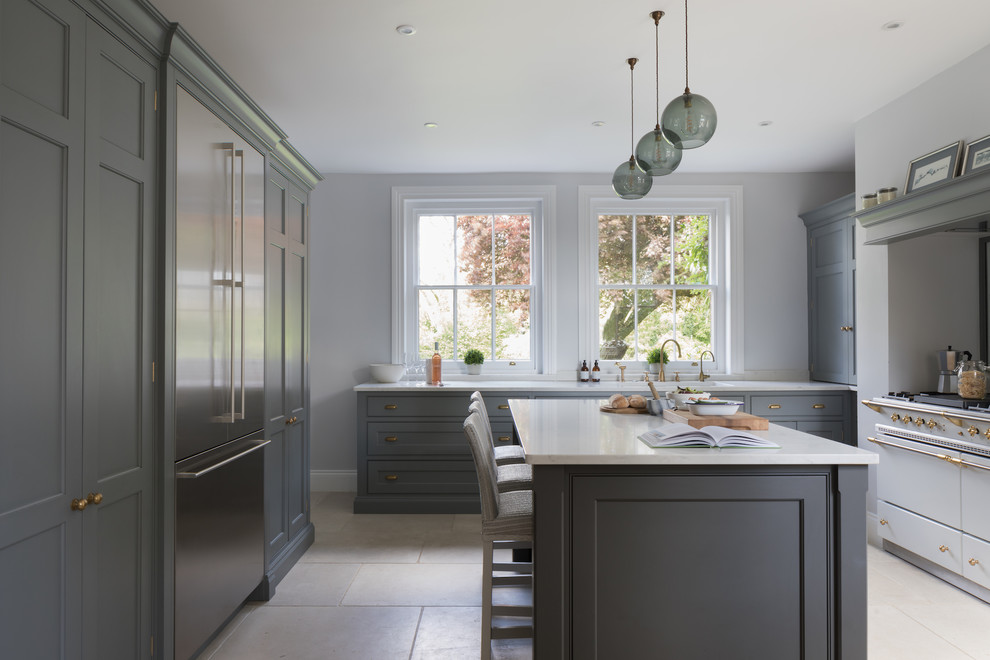
The Old Vicarage
Transitional Kitchen
When our clients viewed a rambling Grade II listed former Vicarage positioned in a bucolic English village, their gut instinct was a resounding “yes”. Although major alterations would be required to bring this beautiful Georgian house up to speed with the twenty-first century, our clients’ focus was to restore and renovate in a sympathetic and understated way.
Renovating houses takes energy, diligence and patience in equal measure and the result is a classic English family home with simplicity at its core – comfortable, welcoming and perfect for entertaining family and friends. We worked with the clients to design the open plan kitchen and dining area, a walk in pantry and the utility/ boot room which offers the main access route into the kitchen via the back door.
The Nickleby cabinetry was chosen for its classic English style, and is painted in H|M’s own colour palette designed exclusively in collaboration with Mylands. The perimeter cabinetry in the kitchen and utility / boot room is painted in Windward, while the island and walk in pantry are painted in Top Hat. All hardware is finished in aged brass as a nod to the Georgian heritage of the property.
Photo credit: Paul Craig
