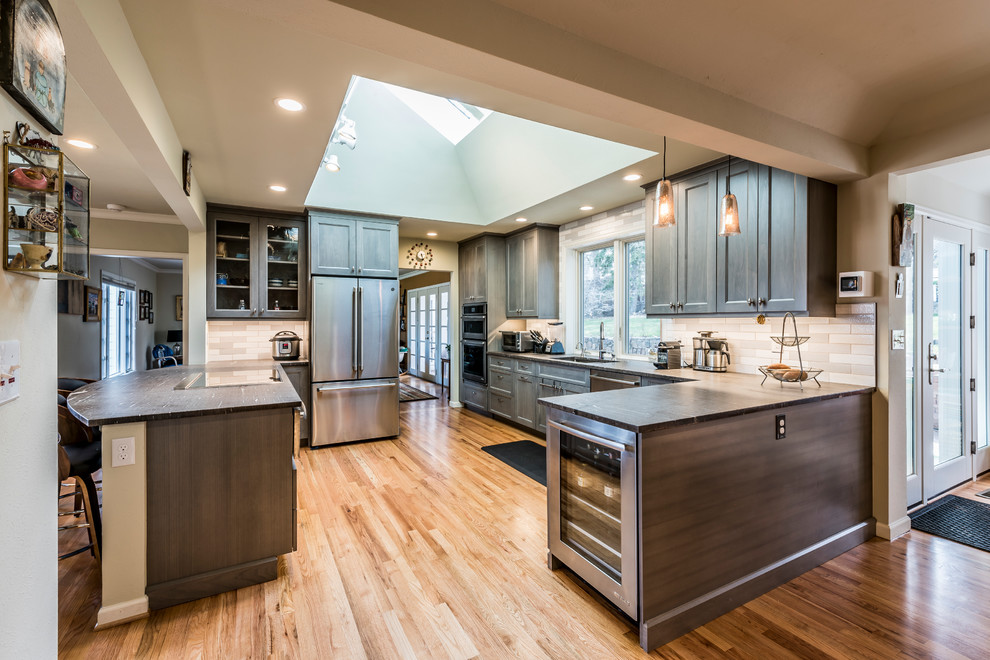
The Sky's the Limit for this Kitchen!
Traditional Kitchen, Denver
A dark, landlocked kitchen is now anything but, with the wall between dining room and family room removed, and a large coffered ceiling featuring three skylights in this ranch house in Golden, done with contractor CCM and Colorado Kitchen Designs. The space gained three feet by moving the basement stair away from the kitchen.Philip Wegener Photography
