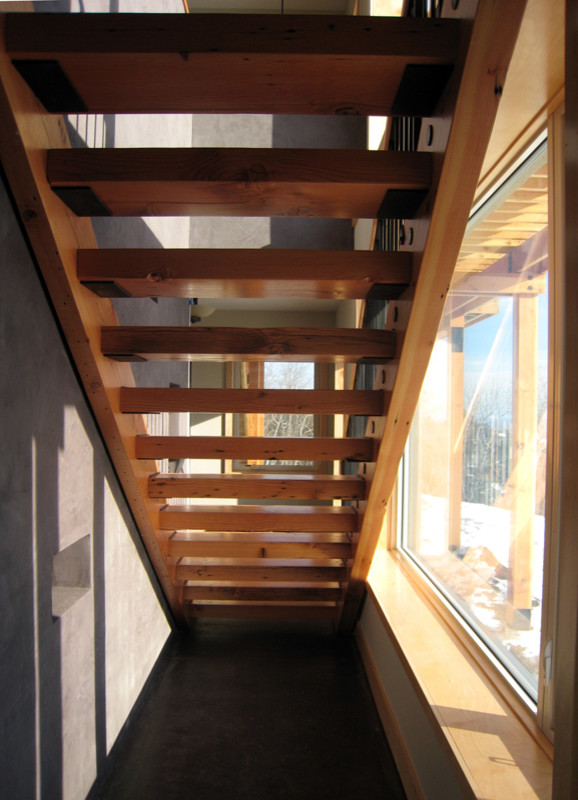
The Skyline House
Contemporary Staircase, Minneapolis
This simple but dramatic home is designed on a steep site with expansive views of Duluth and Lake Superior. The house sits into the slope, with a main level at street level, and a lower level only visible from the hill side. Passive solar design with solar domestic hot water/heating system and wood stove. Super-insulated building envelope with very low- energy for heating load, uses almost no non-renewable energy for heating or domestic hot water. Designed using Passive House standards, this house was featured in the 2008 “Climate Solutions” special issue of Home Energy Magazine.
