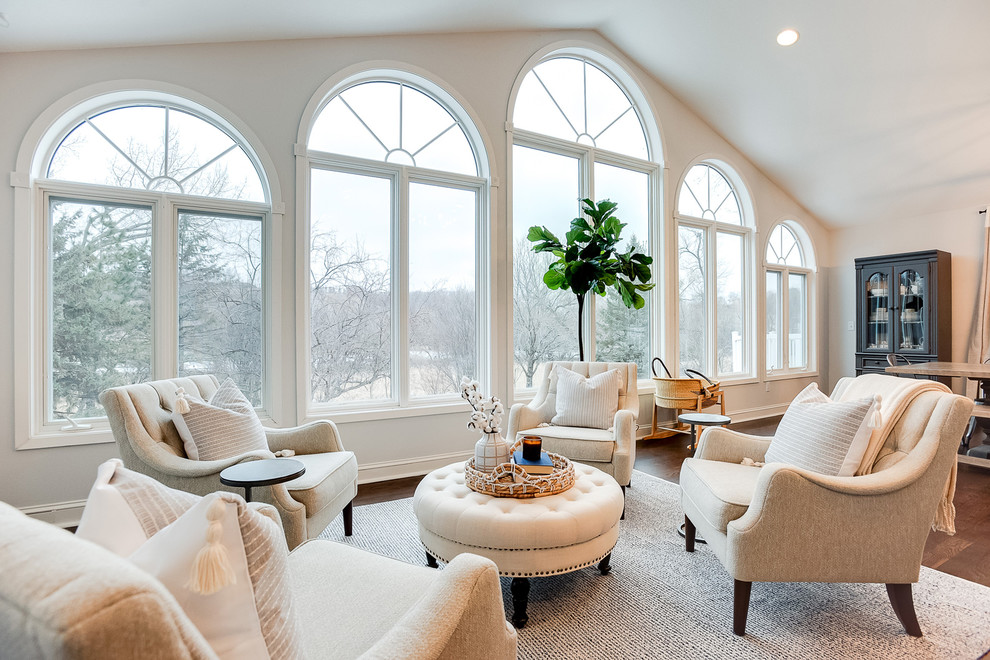
Thornhill Road
Transitional Living Room, Minneapolis
This space started out dark, with honey oak wood tones, built-ins, and dark walls. The open concept main level now features all new dark tone wood floors, bright, open light, new light fixtures and all new furniture. Huge floor-to-ceiling windows make a secondary seating space in this open concept family room. Photos by J. Fuerst Photography
