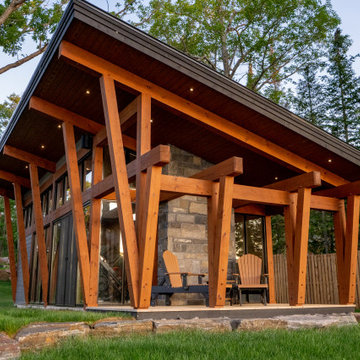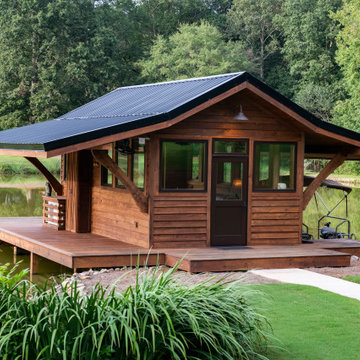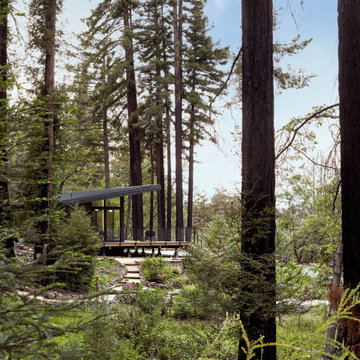Tiny House with a Black Roof Ideas and Designs
Refine by:
Budget
Sort by:Popular Today
1 - 20 of 258 photos
Item 1 of 3

Nestled in the heart of Cowes on the Isle of Wight, this gorgeous Hampton's style cottage proves that good things, do indeed, come in 'small packages'!
Small spaces packed with BIG designs and even larger solutions, this cottage may be small, but it's certainly mighty, ensuring that storage is not forgotten about, alongside practical amenities.

Perfect for a small rental for income or for someone in your family, this one bedroom unit features an open concept.
Design ideas for a small and white coastal bungalow tiny house in San Diego with concrete fibreboard cladding, a pitched roof, a shingle roof, a black roof and board and batten cladding.
Design ideas for a small and white coastal bungalow tiny house in San Diego with concrete fibreboard cladding, a pitched roof, a shingle roof, a black roof and board and batten cladding.

FineCraft Contractors, Inc.
Harrison Design
Design ideas for a small and gey modern two floor render tiny house in DC Metro with a pitched roof, a metal roof and a black roof.
Design ideas for a small and gey modern two floor render tiny house in DC Metro with a pitched roof, a metal roof and a black roof.

In the quite streets of southern Studio city a new, cozy and sub bathed bungalow was designed and built by us.
The white stucco with the blue entrance doors (blue will be a color that resonated throughout the project) work well with the modern sconce lights.
Inside you will find larger than normal kitchen for an ADU due to the smart L-shape design with extra compact appliances.
The roof is vaulted hip roof (4 different slopes rising to the center) with a nice decorative white beam cutting through the space.
The bathroom boasts a large shower and a compact vanity unit.
Everything that a guest or a renter will need in a simple yet well designed and decorated garage conversion.

At Studio Shed, we provide end-to-end design, manufacturing, and installation of accessory dwelling units and interiors with our Summit Series model. Our turnkey interior packages allow you to skip the lengthy back-and-forth of a traditional design process without compromising your unique vision!
Featured Studio Shed:
• 20x30 Summit Series
• Volcano Gray Lap Siding
• Timber Bark Doors
• Panda Gray Soffits
• Dark Bronze Aluminum
• Lifestyle Interior Package

Inspiration for a small scandinavian two floor tiny house in Seattle with concrete fibreboard cladding, a pitched roof, a shingle roof and a black roof.

The Peak is a simple but not conventional cabin retreat design
It is the first model in a series of designs tailored for landowners, developers and anyone seeking a daring but simple approach for a cabin.
Up to 96 sqm Net (usable) area and 150 sqm gross floor area, ideal for short rental experiences.
Using a light gauge steel structural framing or a timber solution as well.
Featuring a kitchenette, dining, living, bedroom, two bathrooms and an inspiring attic at the top.

Photo of a modern bungalow glass tiny house in Toronto with a lean-to roof, a metal roof and a black roof.

Conversion of a 1 car garage into an studio Additional Dwelling Unit
Small and white contemporary bungalow tiny house in DC Metro with mixed cladding, a lean-to roof, a shingle roof and a black roof.
Small and white contemporary bungalow tiny house in DC Metro with mixed cladding, a lean-to roof, a shingle roof and a black roof.

Interior and Exterior Renovations to existing HGTV featured Tiny Home. We modified the exterior paint color theme and painted the interior of the tiny home to give it a fresh look. The interior of the tiny home has been decorated and furnished for use as an AirBnb space. Outdoor features a new custom built deck and hot tub space.

Front view of Treehouse. Covered walkway with wood ceiling and metal detail work. Large deck overlooking creek below.
Medium sized and white midcentury bungalow tiny house in Dallas with mixed cladding, a lean-to roof, a shingle roof, a black roof and shiplap cladding.
Medium sized and white midcentury bungalow tiny house in Dallas with mixed cladding, a lean-to roof, a shingle roof, a black roof and shiplap cladding.

Inspiration for a small modern two floor tiny house in Vancouver with wood cladding, a butterfly roof and a black roof.

Design ideas for a small and white farmhouse bungalow tiny house in Other with wood cladding, a flat roof, a metal roof, a black roof and shiplap cladding.

Small and gey contemporary bungalow render tiny house in Vancouver with a lean-to roof, a metal roof and a black roof.

Inspiration for a brown bungalow tiny house in New York with wood cladding, a mixed material roof and a black roof.

R&R Build and Design, Carrollton, Georgia, 2021 Regional CotY Award Winner Residential Detached Structure
Design ideas for a small world-inspired bungalow tiny house in Atlanta with wood cladding, a pitched roof, a metal roof, a black roof and shiplap cladding.
Design ideas for a small world-inspired bungalow tiny house in Atlanta with wood cladding, a pitched roof, a metal roof, a black roof and shiplap cladding.

Inspiration for a small and white modern bungalow render tiny house in Los Angeles with a pitched roof, a shingle roof and a black roof.

This is an example of a small and black bungalow tiny house in San Francisco with metal cladding, a lean-to roof, a metal roof and a black roof.

Classic style meets master craftsmanship in every Tekton CA custom Accessory Dwelling Unit - ADU - new home build or renovation. This home represents the style and craftsmanship you can expect from our expert team. Our founders have over 100 years of combined experience bringing dreams to life!

Exterior of 400 SF ADU. This project boasts a large vaulted living area in a one bed / one bath design.
ADUs can be rented out for additional income, which can help homeowners offset the cost of their mortgage or other expenses.
ADUs can provide extra living space for family members, guests, or renters.
ADUs can increase the value of a home, making it a wise investment.
Spacehouse ADUs are designed to make the most of every square foot, so you can enjoy all the comforts of home in a smaller space.
Tiny House with a Black Roof Ideas and Designs
1