Tiny House with Wood Cladding Ideas and Designs
Refine by:
Budget
Sort by:Popular Today
1 - 20 of 384 photos
Item 1 of 3

Prairie Cottage- Florida Cracker inspired 4 square cottage
Photo of a small and brown country bungalow tiny house in Tampa with wood cladding, a pitched roof, a metal roof, a grey roof and board and batten cladding.
Photo of a small and brown country bungalow tiny house in Tampa with wood cladding, a pitched roof, a metal roof, a grey roof and board and batten cladding.

Design ideas for a small and gey classic tiny house in DC Metro with wood cladding, a metal roof and a grey roof.

Photo by Benjamin Rasmussen for Dwell Magazine.
Small and brown rustic bungalow tiny house in Denver with a flat roof and wood cladding.
Small and brown rustic bungalow tiny house in Denver with a flat roof and wood cladding.

Solar panels integrated into the Bothy's pyramid roofs
Small rustic bungalow tiny house in Other with wood cladding.
Small rustic bungalow tiny house in Other with wood cladding.

Inspiration for a small and black bungalow tiny house in Seattle with wood cladding, a flat roof, a grey roof and shingles.

Inspiration for a small and green traditional bungalow tiny house in Other with wood cladding, a pitched roof and a metal roof.

This is an example of a small and brown modern bungalow tiny house in Los Angeles with wood cladding, a lean-to roof and shiplap cladding.

This is an example of a small and black contemporary two floor tiny house in Munich with wood cladding, a lean-to roof and a metal roof.

The Peak is a simple but not conventional cabin retreat design
It is the first model in a series of designs tailored for landowners, developers and anyone seeking a daring but simple approach for a cabin.
Up to 96 sqm Net (usable) area and 150 sqm gross floor area, ideal for short rental experiences.
Using a light gauge steel structural framing or a timber solution as well.
Featuring a kitchenette, dining, living, bedroom, two bathrooms and an inspiring attic at the top.
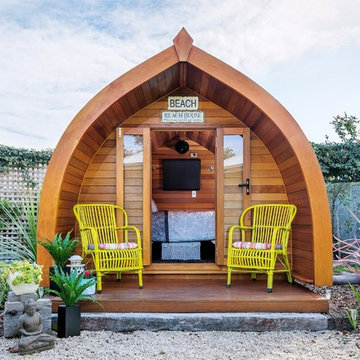
Hand build Western Red Cedar Ozshack crafted in Adelaide delivered nationwide
This is an example of a small coastal bungalow tiny house in Adelaide with wood cladding.
This is an example of a small coastal bungalow tiny house in Adelaide with wood cladding.

This is an example of a small and brown rustic bungalow tiny house in Other with wood cladding, a pitched roof, a shingle roof, a brown roof and shiplap cladding.

To save interior space and take advantage of lovely northwest summer weather, the kitchen is outside under an operable canopy.
Photo of a small rustic bungalow tiny house in Seattle with wood cladding and a pitched roof.
Photo of a small rustic bungalow tiny house in Seattle with wood cladding and a pitched roof.

We converted the original 1920's 240 SF garage into a Poetry/Writing Studio by removing the flat roof, and adding a cathedral-ceiling gable roof, with a loft sleeping space reached by library ladder. The kitchenette is minimal--sink, under-counter refrigerator and hot plate. Behind the frosted glass folding door on the left, the toilet, on the right, a shower.
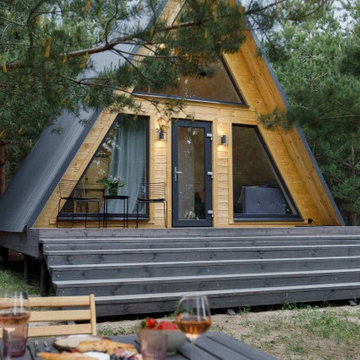
This is an example of a scandinavian two floor tiny house in Other with a pitched roof, a metal roof, a grey roof, wood cladding and shiplap cladding.

The compact subdued cabin nestled under a lush second-growth forest overlooking Lake Rosegir. Built over an existing foundation, the new building is just over 800 square feet. Early design discussions focused on creating a compact, structure that was simple, unimposing, and efficient. Hidden in the foliage clad in dark stained cedar, the house welcomes light inside even on the grayest days. A deck sheltered under 100 yr old cedars is a perfect place to watch the water.
Project Team | Lindal Home
Architectural Designer | OTO Design
General Contractor | Love and sons
Photography | Patrick

Here you can see the dome skylight that's above the soaking tub and how the round wall extrudes from the wall opening up the bathroom with more space. The Oasis Model ATU Tiny Home Exterior in White and Green. Tiny Home on Wheels. Hawaii getaway. 8x24' trailer.
I love working with clients that have ideas that I have been waiting to bring to life. All of the owner requests were things I had been wanting to try in an Oasis model. The table and seating area in the circle window bump out that normally had a bar spanning the window; the round tub with the rounded tiled wall instead of a typical angled corner shower; an extended loft making a big semi circle window possible that follows the already curved roof. These were all ideas that I just loved and was happy to figure out. I love how different each unit can turn out to fit someones personality.
The Oasis model is known for its giant round window and shower bump-out as well as 3 roof sections (one of which is curved). The Oasis is built on an 8x24' trailer. We build these tiny homes on the Big Island of Hawaii and ship them throughout the Hawaiian Islands.

Inspiration for a small modern two floor tiny house in Vancouver with wood cladding, a butterfly roof and a black roof.
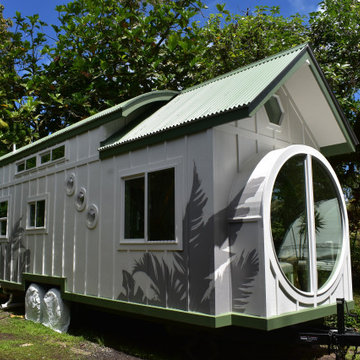
Photo of a small and white contemporary two floor tiny house in Hawaii with wood cladding, a butterfly roof, a metal roof and board and batten cladding.
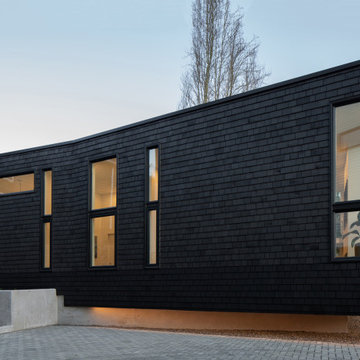
This is an example of a small and black bungalow tiny house in Seattle with wood cladding, a flat roof, a grey roof and shingles.
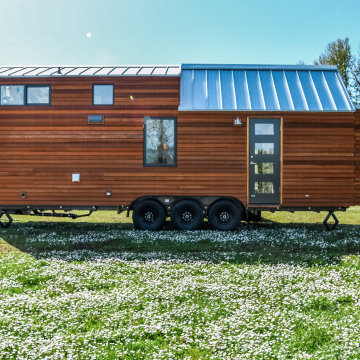
This Tiny home is clad with open, clear cedar siding and a rain screen. Each board is carefully gapped and secured with stainless steel screws. The corners are detailed with an alternating pattern. The doors are wood.
Tiny House with Wood Cladding Ideas and Designs
1