Toddler’s Room with Plywood Flooring Ideas and Designs
Refine by:
Budget
Sort by:Popular Today
1 - 20 of 23 photos
Item 1 of 3
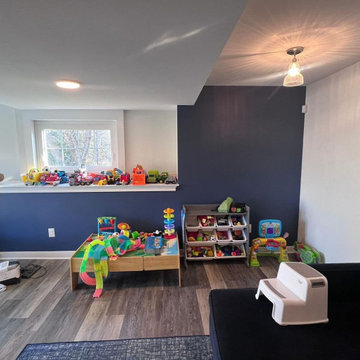
Photo of a medium sized contemporary kids' bedroom for boys in Bridgeport with blue walls, plywood flooring, brown floors, a vaulted ceiling and wainscoting.
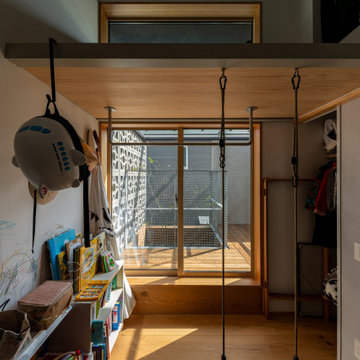
子供部屋は取外し可能なJパネルのロフトからブランコや鉄棒を吊っている。
壁はお絵かき用に塗装下地用クロスを貼っている。
This is an example of a small scandinavian kids' bedroom for boys in Tokyo with grey walls, plywood flooring and brown floors.
This is an example of a small scandinavian kids' bedroom for boys in Tokyo with grey walls, plywood flooring and brown floors.

白色を基調とした明るい雰囲気の子供部屋。壁際には腰掛けカウンターを施工しています。
天井は格納式のはしごが組み込んであり、そのはしごを降ろせば、8.5帖の屋根裏部屋へと続きます。
今は一部屋の子供室ですが、お子様の成長に合わせて将来は間仕切り壁で部屋を2つに分割できるようにしています。
This is an example of a large contemporary kids' bedroom for girls in Fukuoka with white walls, plywood flooring, white floors, a wallpapered ceiling and wallpapered walls.
This is an example of a large contemporary kids' bedroom for girls in Fukuoka with white walls, plywood flooring, white floors, a wallpapered ceiling and wallpapered walls.
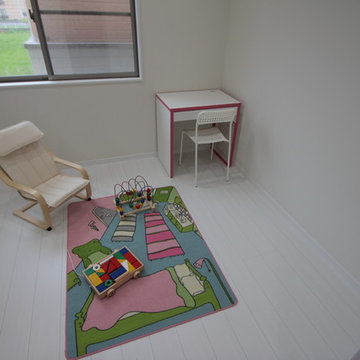
どんな家具や玩具を置いても、白を基調としている部屋では映えますネ。弊社で用意した家具をそのまま利用してくださっています。
Photo of a retro kids' bedroom for girls in Other with white walls, plywood flooring and white floors.
Photo of a retro kids' bedroom for girls in Other with white walls, plywood flooring and white floors.

+GARAGE ガレージと中庭のある家
各子供室に設定した、備え付けのデスク。
Photo of a modern kids' bedroom for boys in Other with white walls, plywood flooring and white floors.
Photo of a modern kids' bedroom for boys in Other with white walls, plywood flooring and white floors.
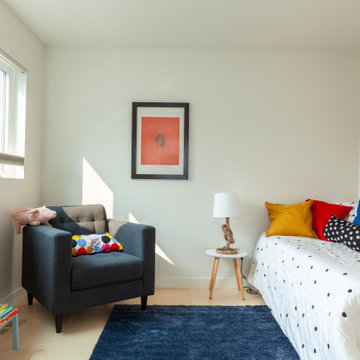
Design ideas for a small contemporary gender neutral toddler’s room in Edmonton with white walls and plywood flooring.
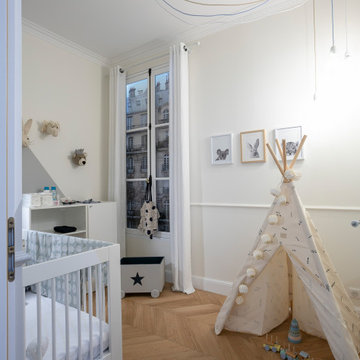
Chambre d'enfant de 9m² pour le petit Théo dans les tons pastels. Astuces déco : 3 suspensions lumineuses avec des ampoules géométriques et un rappel avec un pan de mur en triangle.
Nous avons également ajouté des animaux de chez Décoclico.

二間続きの子供室。大きくなったらドアのところで間仕切ります。勾配天井側には梁からブラコを吊り下げました。 お子様が小さい時には楽しい遊びの空間になりそうですね!
Scandinavian toddler’s room for girls in Other with plywood flooring.
Scandinavian toddler’s room for girls in Other with plywood flooring.

わたなべけんたろう
Photo of a medium sized modern kids' bedroom for boys in Other with blue walls, plywood flooring and beige floors.
Photo of a medium sized modern kids' bedroom for boys in Other with blue walls, plywood flooring and beige floors.
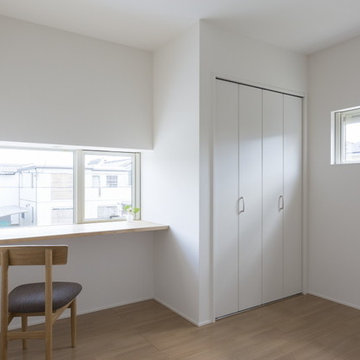
Photo of a medium sized scandi kids' bedroom for boys in Other with white walls, plywood flooring and beige floors.
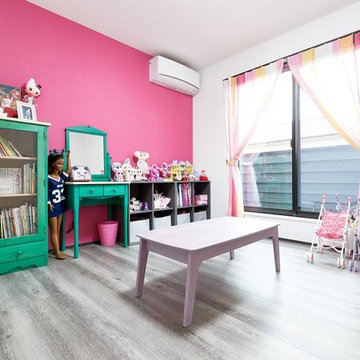
2部屋ある子供部屋は、子どもたちの好きな色をそれぞれ一面に差し込んだ女の子らしい空間に。好きなものだけを詰め込んだおもちゃルームは、2人のお気に入りの場所。外のバルコニーは子供部屋と主寝室をつなぎ、使い勝手と安心感を両立している。
This is an example of a kids' bedroom for girls in Osaka with pink walls, plywood flooring and brown floors.
This is an example of a kids' bedroom for girls in Osaka with pink walls, plywood flooring and brown floors.
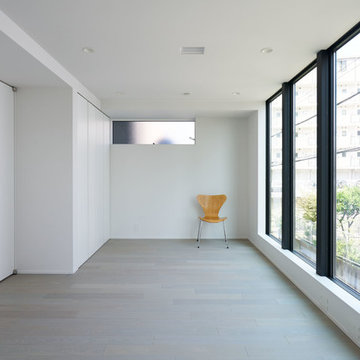
photo by 吉村昌也
Design ideas for a modern kids' bedroom for girls in Tokyo with white walls, plywood flooring and grey floors.
Design ideas for a modern kids' bedroom for girls in Tokyo with white walls, plywood flooring and grey floors.
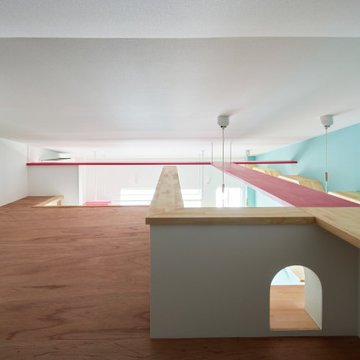
Small contemporary gender neutral kids' bedroom in Kyoto with blue walls, plywood flooring, brown floors, a vaulted ceiling and tongue and groove walls.
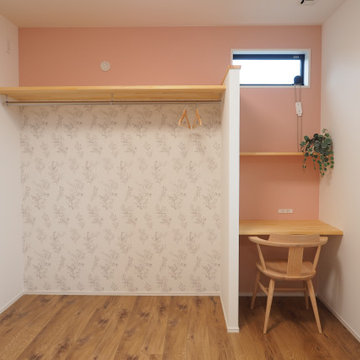
愛らしい壁紙を採用。
子ども部屋は将来壁や家具で仕切れるようになっています。
Modern toddler’s room for girls in Other with pink walls, plywood flooring, brown floors, a wallpapered ceiling, wallpapered walls and feature lighting.
Modern toddler’s room for girls in Other with pink walls, plywood flooring, brown floors, a wallpapered ceiling, wallpapered walls and feature lighting.
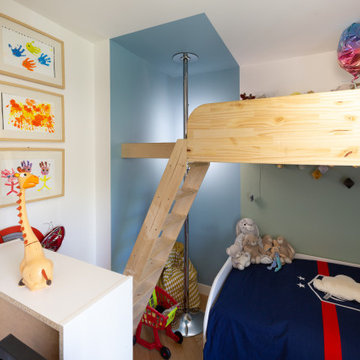
La cliente voulait pour son fils une barre de pompier pour pouvoir descendre de sa mezzanine et ne pas avoir à redescendre les escaliers seul au vue de son jeune âge.
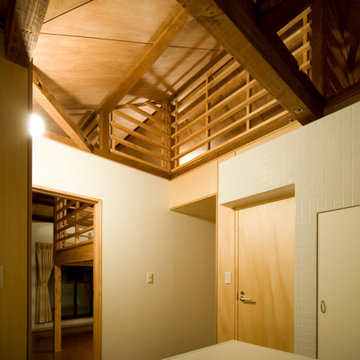
キッチンから子供部屋の様子がわかるようにドアの上は開かれています。3歳と5歳の坊やの部屋です。
Small modern kids' bedroom for boys in Other with white walls, plywood flooring, beige floors, exposed beams and wallpapered walls.
Small modern kids' bedroom for boys in Other with white walls, plywood flooring, beige floors, exposed beams and wallpapered walls.
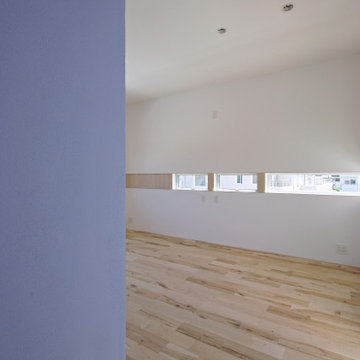
子供部屋は二部屋ですが、当初は仕切らず一部屋として使います。
薄紫色に塗られた壁は、黒板塗料を使っているので、ココでは壁に落書きしても怒られません(笑)
Modern gender neutral kids' bedroom in Other with purple walls, plywood flooring and beige floors.
Modern gender neutral kids' bedroom in Other with purple walls, plywood flooring and beige floors.
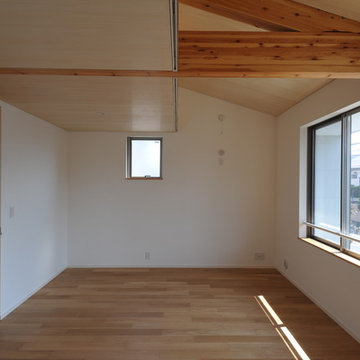
地盤高低差を利用したスキップフロアによる住まい
Design ideas for a medium sized contemporary toddler’s room for boys in Tokyo with white walls, plywood flooring and brown floors.
Design ideas for a medium sized contemporary toddler’s room for boys in Tokyo with white walls, plywood flooring and brown floors.
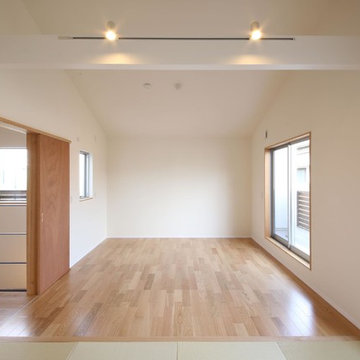
奥は子供部屋、手前は寝室。将来的に上部に見える耐風梁の下に壁や収納を設置して2部屋に仕切ることができる計画です。耐風梁上部にライティングダクトを仕込み、フレキシブルな変化に対応できる照明計画としています。また、それぞれの部屋の中央にペンダントライトが追加されます。右のバルコニーにはスチールと木製を組み合わせた手摺りが見えています。
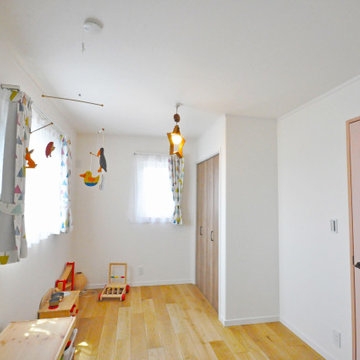
収納やドアにも木の素材を使用し、木のぬくもりを感じれる優しい雰囲気のお部屋に
Gender neutral kids' bedroom in Tokyo Suburbs with white walls, plywood flooring and brown floors.
Gender neutral kids' bedroom in Tokyo Suburbs with white walls, plywood flooring and brown floors.
Toddler’s Room with Plywood Flooring Ideas and Designs
1