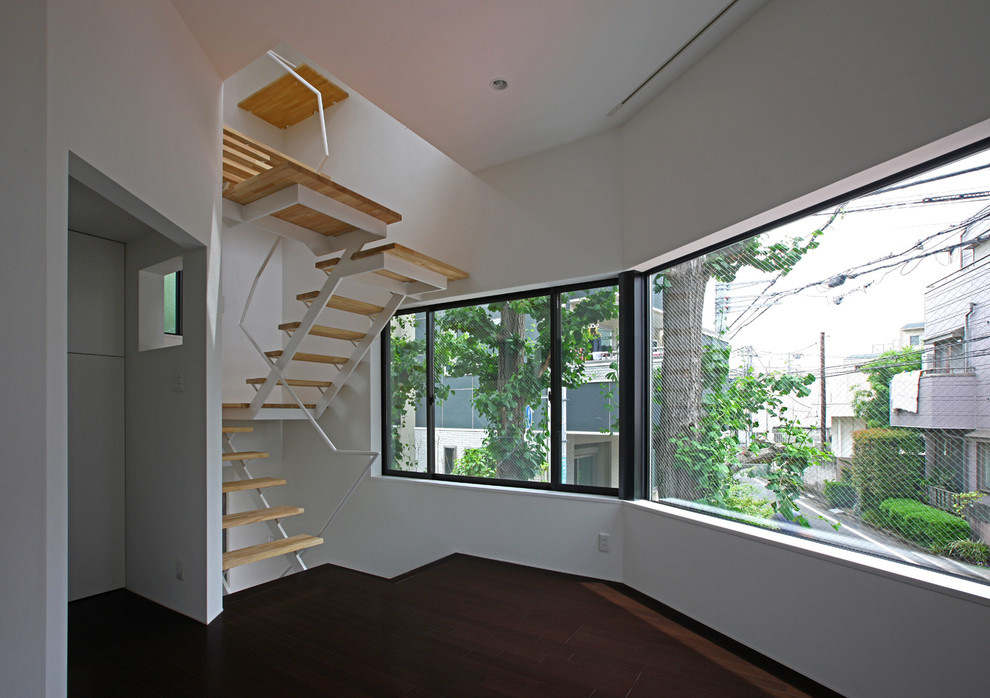
TOKYO TREE HOUSE
Contemporary Living Room, Tokyo
Photography by shinsuke kera/urban arts
銀杏並木に面した角地。その環境を存分に享受すべく、2階のLDKにはピクチャーウインドウを配置。通りがかりの人と目線を合わせることなく自然を感じることができる住宅です。
狭小住宅ながら、視線が抜け、天井も3.3M確保したこともあり、面積以上の広がりを感じられます。
猫を飼うことを想定していたので、キャットタワーともなるオープンな階段を設置しています。

階段 折り返し