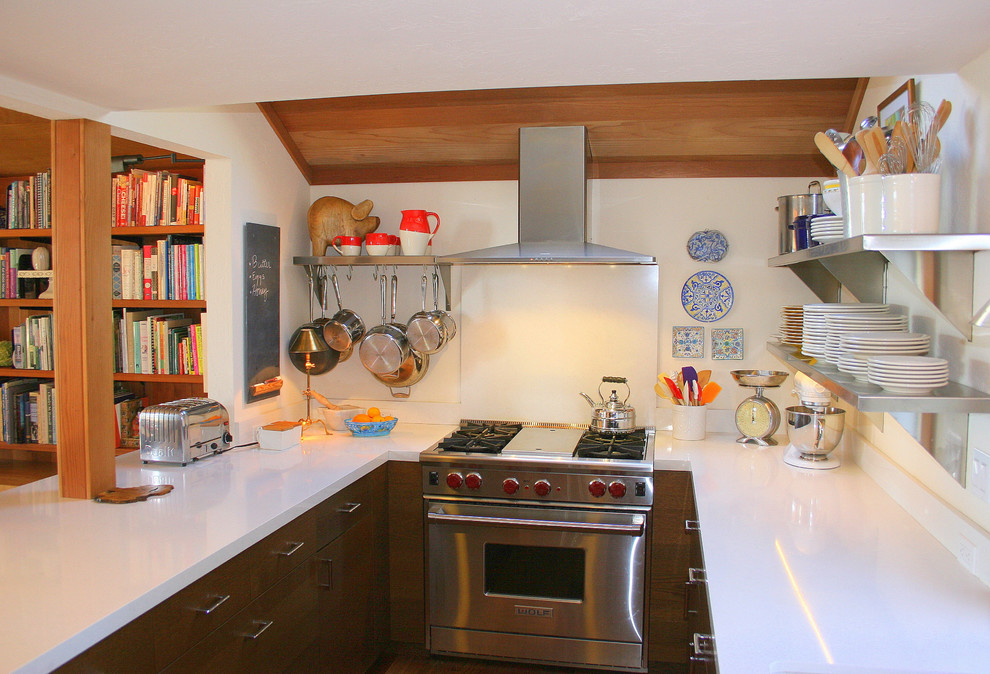
Top Mast Close
Transitional Kitchen, San Francisco
The former galley kitchen, which sat behind a wall to the living room, was opened up to create an open-concept cooking, dining, living space where one can admire the ocean view and chat with friends and family, all while preparing a wonderful meal. The owners love to cook, so this kitchen called for a robust Wolf range, stainless steel "restaurant-style" open shelving, a chalkboard, and miles of open counter space outfitted with solid, Organic White Ceasarstone countertops. The Brazilian cherry floors run right into the kitchen from the living and dining space, thereby maintaining the integrity of a single-room, open-living feeling.
