Traditional Basement with a Plastered Fireplace Surround Ideas and Designs
Refine by:
Budget
Sort by:Popular Today
1 - 20 of 62 photos
Item 1 of 3
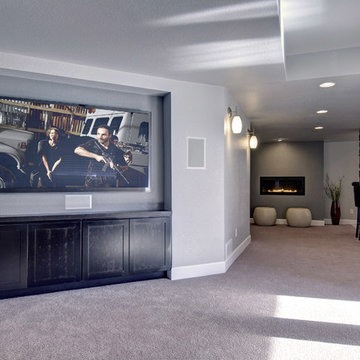
The basement family room features a recessed tv wall for large screen tv. The cabinets hide all the electronic equipment.©Finished Basement Company
Medium sized traditional look-out basement in Denver with grey walls, carpet, a ribbon fireplace, a plastered fireplace surround and brown floors.
Medium sized traditional look-out basement in Denver with grey walls, carpet, a ribbon fireplace, a plastered fireplace surround and brown floors.
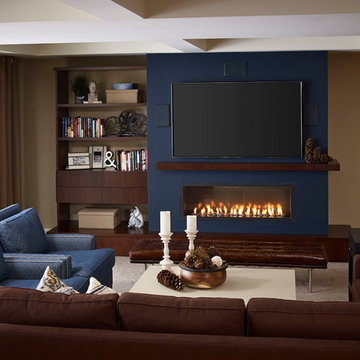
This is an example of a large classic walk-out basement in Toronto with beige walls, carpet, a ribbon fireplace, a plastered fireplace surround and beige floors.
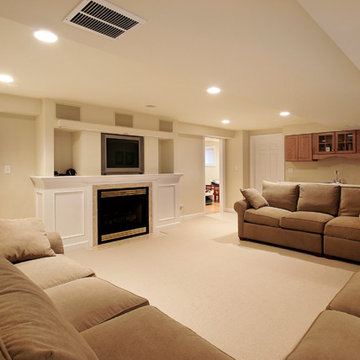
Photo of a medium sized traditional fully buried basement in Philadelphia with yellow walls, carpet, a standard fireplace, a plastered fireplace surround and beige floors.
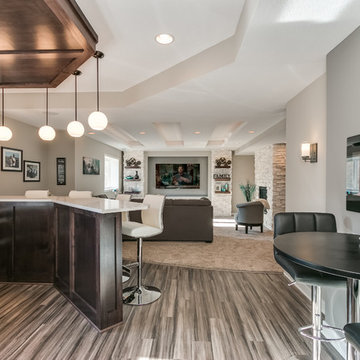
Flatscreen + Apple TV + surround sound.
Scott Amundson Photography
Medium sized traditional look-out basement in Minneapolis with beige walls, laminate floors, a two-sided fireplace, a plastered fireplace surround and brown floors.
Medium sized traditional look-out basement in Minneapolis with beige walls, laminate floors, a two-sided fireplace, a plastered fireplace surround and brown floors.
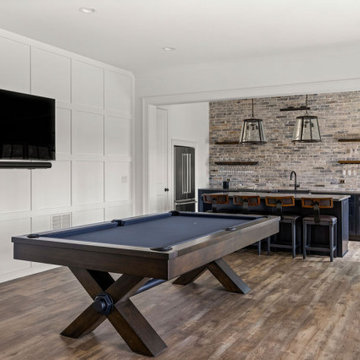
This expansive custom finished basement in Milton is a true extension of the upstairs living area and includes an elegant and multifunctional open concept design with plenty of space for entertaining and relaxing. The seamless transition between the living room, billiard room and kitchen and bar area promotes an inviting atmosphere between the designated spaces and allows for family and friends to socialize while enjoying different activities.
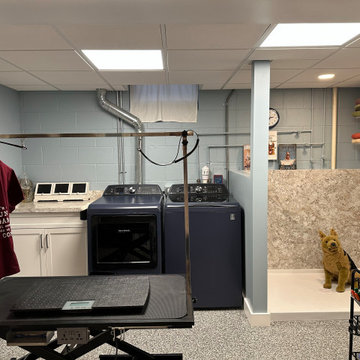
When you have 3 german sheppards - bathig needs to be functional and warm. We created a space in the basement for the dogs and included a "Snug" for the Mr. and his ham radio equipment. Best of both worlds and the clients could not be happier.
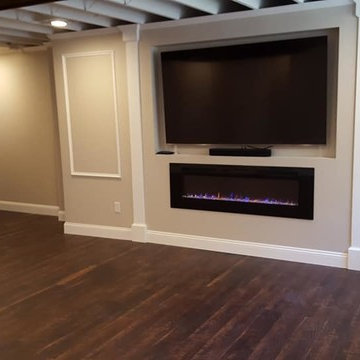
This is an example of a medium sized classic look-out basement in Boston with beige walls, dark hardwood flooring, a ribbon fireplace, a plastered fireplace surround and brown floors.
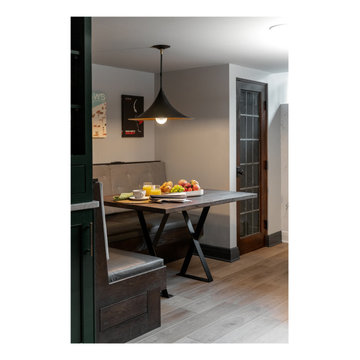
This is an example of a medium sized classic look-out basement in Milwaukee with a home bar, grey walls, vinyl flooring, a ribbon fireplace, a plastered fireplace surround and brown floors.
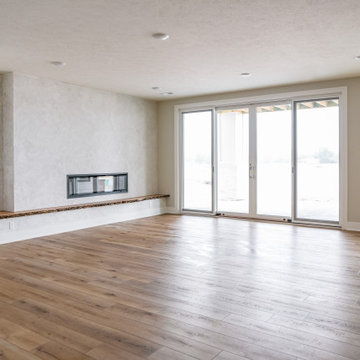
Inspiration for a classic walk-out basement in Omaha with a home cinema, a ribbon fireplace and a plastered fireplace surround.
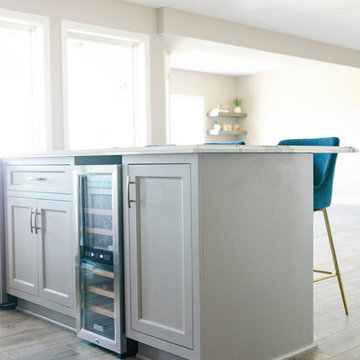
Design ideas for a medium sized traditional walk-out basement in Omaha with beige walls, light hardwood flooring, a ribbon fireplace, a plastered fireplace surround and beige floors.
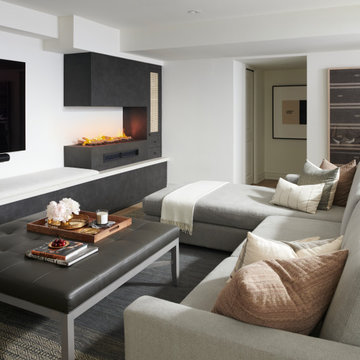
Large traditional fully buried basement in Toronto with white walls, laminate floors, a ribbon fireplace, a plastered fireplace surround and beige floors.
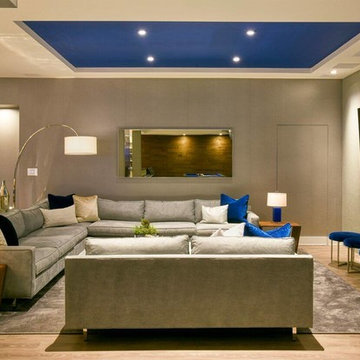
Classic basement in New York with beige walls, light hardwood flooring, a ribbon fireplace, a plastered fireplace surround and beige floors.
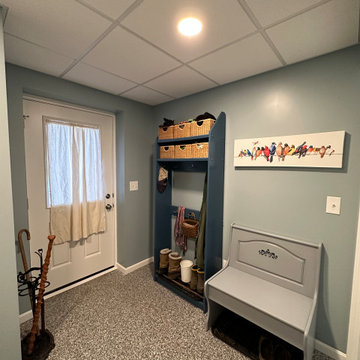
When you have 3 german sheppards - bathig needs to be functional and warm. We created a space in the basement for the dogs and included a "Snug" for the Mr. and his ham radio equipment. Best of both worlds and the clients could not be happier.
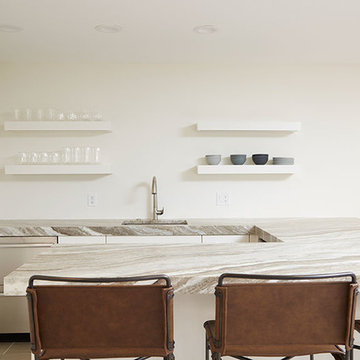
This lower-level kitchenette or basement bar area remodeling project provides ample space for the homeowner to entertain while it also extends the main-level storage and meal prep space.
Creasey Construction's worked to create a custom kitchen for their valued client using a "less is more" design concept including clutter-free counters with an eased profile --that is flush with the frameless drawers directly below, an undermount sink for a sleek look and easy cleanup, open and airy wall space with simple floating shelves painted to match the walls (as opposed to filling the corner with heavier upper cabinets), recessed lighting, and cabinet depth appliances for a more streamlined appearance.
The floating shelves hold nearly invisible drinkware and fuss-free stoneware while the base cabinets and drawers offer plenty of room to organize and protect barware and tools.
The simple yet ample features of this bar allow the homeowner to maximize every square inch of space in their newly remodeled basement.
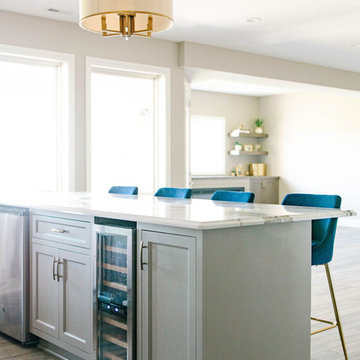
Photo of a medium sized classic walk-out basement in Omaha with beige walls, light hardwood flooring, a ribbon fireplace, a plastered fireplace surround and beige floors.
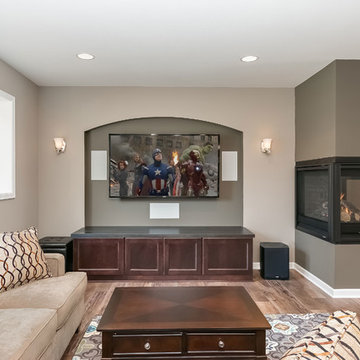
©Finished Basement Company
Medium sized classic look-out basement in Minneapolis with beige walls, medium hardwood flooring, a two-sided fireplace, a plastered fireplace surround and brown floors.
Medium sized classic look-out basement in Minneapolis with beige walls, medium hardwood flooring, a two-sided fireplace, a plastered fireplace surround and brown floors.
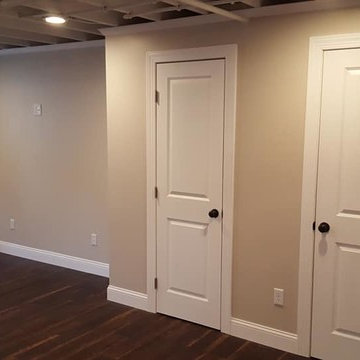
Design ideas for a medium sized classic look-out basement in Boston with beige walls, dark hardwood flooring, a ribbon fireplace, a plastered fireplace surround and brown floors.
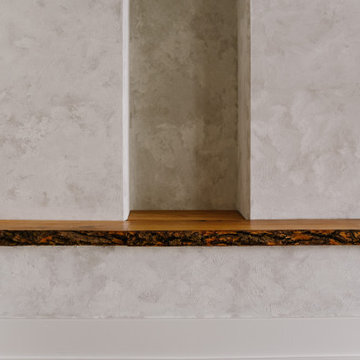
Design ideas for a traditional walk-out basement in Omaha with a home cinema, a ribbon fireplace and a plastered fireplace surround.
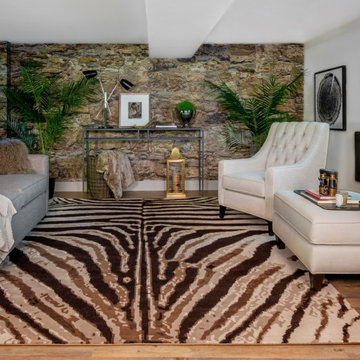
Jackie Glass Signature Collection -Nepalese Series "Zebra" - 100% wool - Exclusively designed for Imperial Rug Galleries, Toronto and Oakville, Ont. Room designed by Jackie Glass
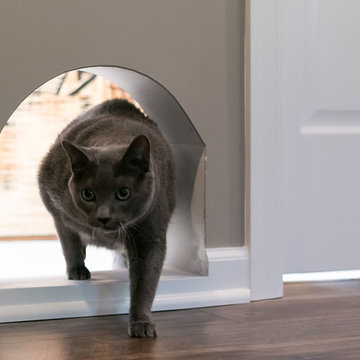
©Finished Basement Company
This is an example of a medium sized traditional look-out basement in Minneapolis with beige walls, medium hardwood flooring, a two-sided fireplace, a plastered fireplace surround and brown floors.
This is an example of a medium sized traditional look-out basement in Minneapolis with beige walls, medium hardwood flooring, a two-sided fireplace, a plastered fireplace surround and brown floors.
Traditional Basement with a Plastered Fireplace Surround Ideas and Designs
1