Traditional Basement with a Stone Fireplace Surround Ideas and Designs
Refine by:
Budget
Sort by:Popular Today
101 - 120 of 2,180 photos
Item 1 of 3
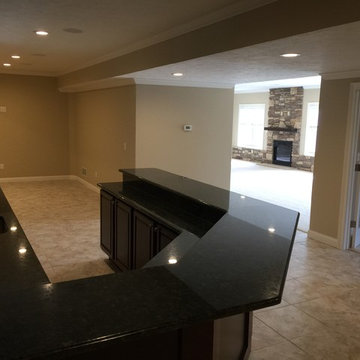
Inspiration for a medium sized classic basement in Other with brown walls, ceramic flooring, a standard fireplace and a stone fireplace surround.
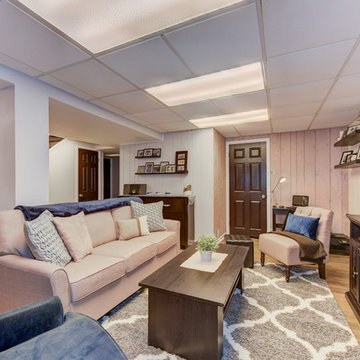
Sean Dooley Photography
Design ideas for a medium sized traditional fully buried basement in Philadelphia with beige walls, vinyl flooring, a standard fireplace and a stone fireplace surround.
Design ideas for a medium sized traditional fully buried basement in Philadelphia with beige walls, vinyl flooring, a standard fireplace and a stone fireplace surround.
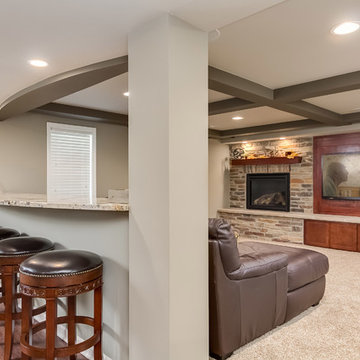
©Finished Basement Company
Drink ledge overlooking family room for TV entertainment
Large classic look-out basement in Chicago with grey walls, carpet, a standard fireplace, a stone fireplace surround and beige floors.
Large classic look-out basement in Chicago with grey walls, carpet, a standard fireplace, a stone fireplace surround and beige floors.
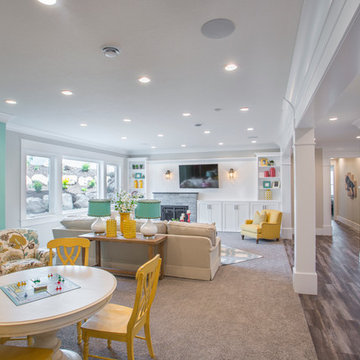
Highland Custom Homes
This is an example of a medium sized classic look-out basement in Salt Lake City with beige walls, dark hardwood flooring, a standard fireplace, a stone fireplace surround and brown floors.
This is an example of a medium sized classic look-out basement in Salt Lake City with beige walls, dark hardwood flooring, a standard fireplace, a stone fireplace surround and brown floors.
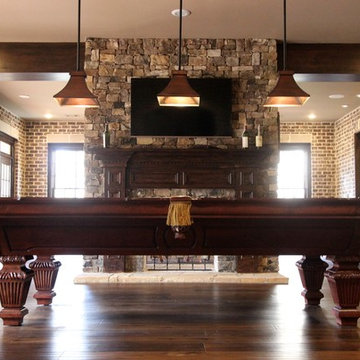
Inspiration for an expansive classic walk-out basement in Atlanta with brown walls, medium hardwood flooring, a two-sided fireplace and a stone fireplace surround.
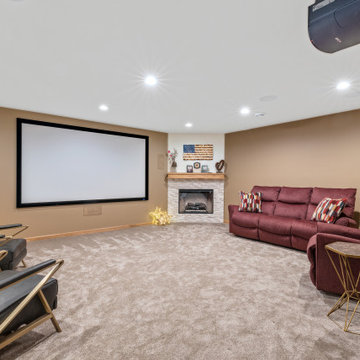
Photo of a medium sized classic fully buried basement in Milwaukee with a home cinema, a corner fireplace and a stone fireplace surround.
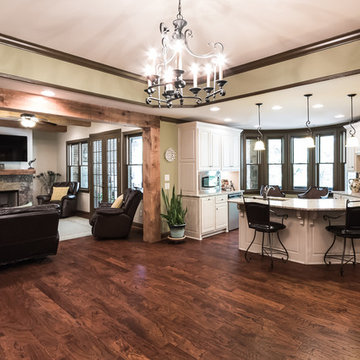
Fully finished terrace level basement with hardwood flooring, cedar columns, cedar beams, stone fireplaces, bar with granite
Design ideas for a large classic walk-out basement in Atlanta with beige walls, light hardwood flooring, a standard fireplace and a stone fireplace surround.
Design ideas for a large classic walk-out basement in Atlanta with beige walls, light hardwood flooring, a standard fireplace and a stone fireplace surround.
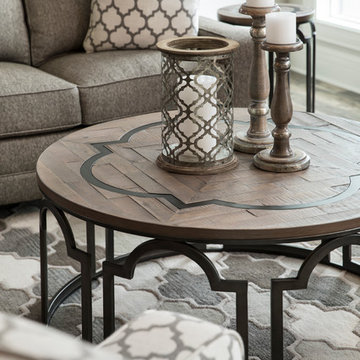
Designer: Aaron Keller | Photographer: Sarah Utech
Inspiration for a large classic walk-out basement in Milwaukee with beige walls, medium hardwood flooring, a two-sided fireplace, a stone fireplace surround and brown floors.
Inspiration for a large classic walk-out basement in Milwaukee with beige walls, medium hardwood flooring, a two-sided fireplace, a stone fireplace surround and brown floors.
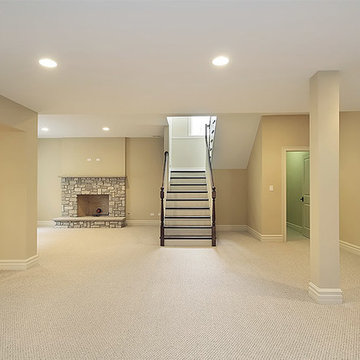
Inspiration for a large traditional look-out basement in Cleveland with beige walls, carpet, a standard fireplace and a stone fireplace surround.
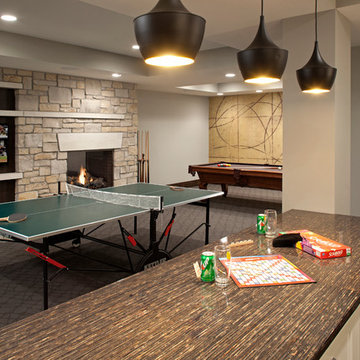
Builder: John Kraemer & Sons | Architecture: Sharratt Design | Interior Design: Engler Studio | Photography: Landmark Photography
This is an example of a classic basement in Minneapolis with grey walls, carpet, a standard fireplace, a stone fireplace surround, grey floors and a chimney breast.
This is an example of a classic basement in Minneapolis with grey walls, carpet, a standard fireplace, a stone fireplace surround, grey floors and a chimney breast.
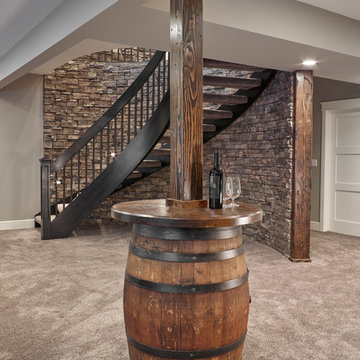
We love when clients are able to allow us to be creative with support beams. Making them seem less like a support post and more tied in with the rest of the interior theme.
The barrel is such a great touch.
Photography by: Merle Prosofsky
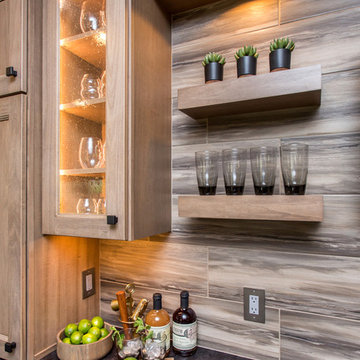
Having lived in their new home for several years, these homeowners were ready to finish their basement and transform it into a multi-purpose space where they could mix and mingle with family and friends. Inspired by clean lines and neutral tones, the style can be described as well-dressed rustic. Despite being a lower level, the space is flooded with natural light, adding to its appeal.
Central to the space is this amazing bar. To the left of the bar is the theater area, the other end is home to the game area.
Jake Boyd Photo
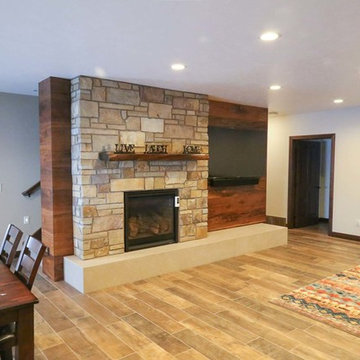
Design ideas for a medium sized traditional walk-out basement in Other with beige walls, porcelain flooring, a standard fireplace, a stone fireplace surround and beige floors.
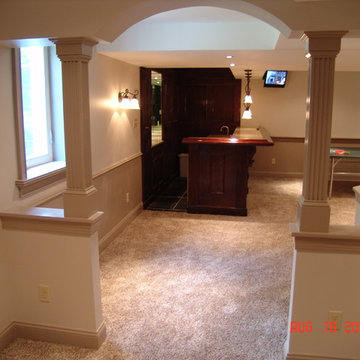
Starting at the two-level granite counter top bar with gleaming cherry wood paneling with a pocket mirror at the center wall, guests can be easily entertained by drinks and food thanks to the convenient outlets along the backsplash and ample counter top space.
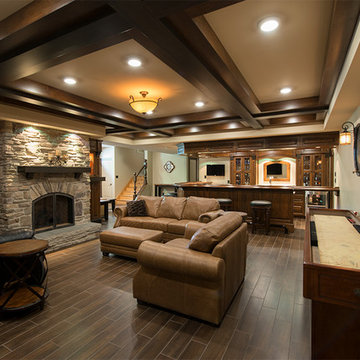
Photo of a large classic fully buried basement in Ottawa with beige walls, ceramic flooring, a standard fireplace and a stone fireplace surround.
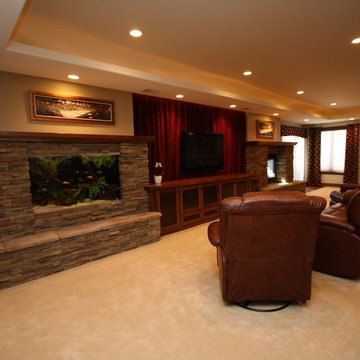
abode Design Solutions 612-578-6466
This is an example of a medium sized traditional walk-out basement in Minneapolis with beige walls, carpet and a stone fireplace surround.
This is an example of a medium sized traditional walk-out basement in Minneapolis with beige walls, carpet and a stone fireplace surround.
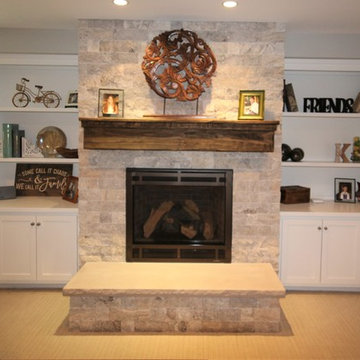
Matthies Builders
Inspiration for a medium sized classic look-out basement in Chicago with grey walls, vinyl flooring, a standard fireplace, a stone fireplace surround and beige floors.
Inspiration for a medium sized classic look-out basement in Chicago with grey walls, vinyl flooring, a standard fireplace, a stone fireplace surround and beige floors.
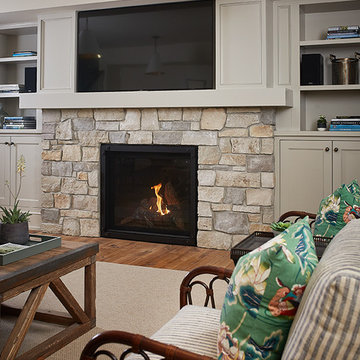
The best of the past and present meet in this distinguished design. Custom craftsmanship and distinctive detailing give this lakefront residence its vintage flavor while an open and light-filled floor plan clearly mark it as contemporary. With its interesting shingled roof lines, abundant windows with decorative brackets and welcoming porch, the exterior takes in surrounding views while the interior meets and exceeds contemporary expectations of ease and comfort. The main level features almost 3,000 square feet of open living, from the charming entry with multiple window seats and built-in benches to the central 15 by 22-foot kitchen, 22 by 18-foot living room with fireplace and adjacent dining and a relaxing, almost 300-square-foot screened-in porch. Nearby is a private sitting room and a 14 by 15-foot master bedroom with built-ins and a spa-style double-sink bath with a beautiful barrel-vaulted ceiling. The main level also includes a work room and first floor laundry, while the 2,165-square-foot second level includes three bedroom suites, a loft and a separate 966-square-foot guest quarters with private living area, kitchen and bedroom. Rounding out the offerings is the 1,960-square-foot lower level, where you can rest and recuperate in the sauna after a workout in your nearby exercise room. Also featured is a 21 by 18-family room, a 14 by 17-square-foot home theater, and an 11 by 12-foot guest bedroom suite.
Photography: Ashley Avila Photography & Fulview Builder: J. Peterson Homes Interior Design: Vision Interiors by Visbeen
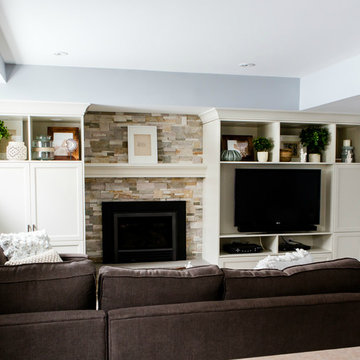
This basement was completely stripped back and re-designed, the only thing that didn't move was the fireplace and previous built-in desk. By coordinating the new millwork with the old, the transition is seamless. This space is now the homes family room for gathering and relaxing.
Photography: Red Acorn Photography

This is an example of a medium sized classic fully buried basement in Edmonton with green walls, a ribbon fireplace, a stone fireplace surround and a chimney breast.
Traditional Basement with a Stone Fireplace Surround Ideas and Designs
6