Traditional Basement with Dark Hardwood Flooring Ideas and Designs
Refine by:
Budget
Sort by:Popular Today
1 - 20 of 1,263 photos
Item 1 of 3
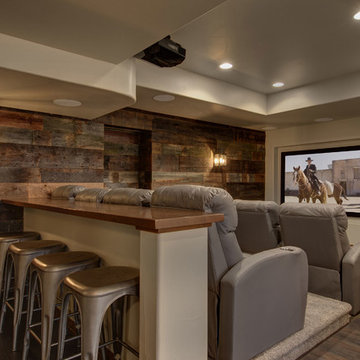
©Finished Basement Company
Large traditional look-out basement in Denver with grey walls, dark hardwood flooring, no fireplace, brown floors and a home cinema.
Large traditional look-out basement in Denver with grey walls, dark hardwood flooring, no fireplace, brown floors and a home cinema.
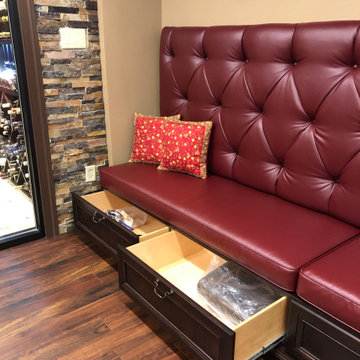
Custom made Banquette: Built in our in-house cabinet shop, with storage drawers below the seat.
Our client wanted to finish the basement of his home where he and his wife could enjoy the company of friends and family and spend time at a beautiful fully stocked bar and wine cellar, play billiards or card games, or watch a movie in the home theater. The cabinets, wine cellar racks, banquette, barnwood reclaimed columns, and home theater cabinetry were designed and built in our in-house custom cabinet shop. Our company also supplied and installed the home theater equipment.

This lower level kitchenette/wet bar was designed with Mid Continent Cabinetry’s Vista line. A shaker Yorkshire door style was chosen in HDF (High Density Fiberboard) finished in a trendy Brizo Blue paint color. Vista Cabinetry is full access, frameless cabinetry built for more usable storage space.
The mix of soft, gold tone hardware accents, bold paint color and lots of decorative touches combine to create a wonderful, custom cabinetry look filled with tons of character.
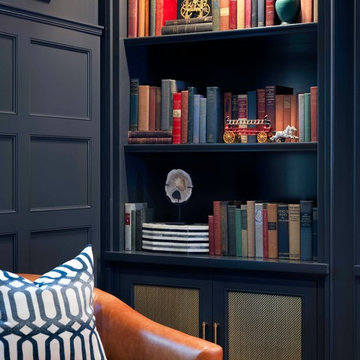
Cynthia Lynn
Large classic fully buried basement in Chicago with grey walls, dark hardwood flooring, no fireplace and brown floors.
Large classic fully buried basement in Chicago with grey walls, dark hardwood flooring, no fireplace and brown floors.

Classic look-out basement in DC Metro with grey walls, dark hardwood flooring, a game room and a dado rail.

A nautical themed basement recreation room with shiplap paneling features v-groove board complements at the ceiling soffit and the barn doors that reveal a double bunk-bed niche with shelf space and trundle.
James Merrell Photography

Basement
Inspiration for a large traditional fully buried basement in New York with grey walls, dark hardwood flooring, brown floors and a chimney breast.
Inspiration for a large traditional fully buried basement in New York with grey walls, dark hardwood flooring, brown floors and a chimney breast.

Builder: Orchard Hills Design and Construction, LLC
Interior Designer: ML Designs
Kitchen Designer: Heidi Piron
Landscape Architect: J. Kest & Company, LLC
Photographer: Christian Garibaldi
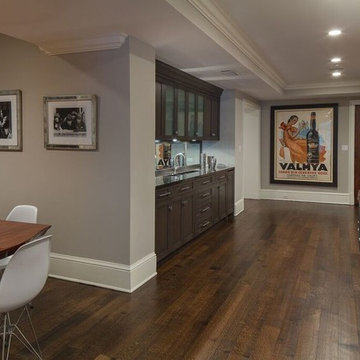
Photo of a large traditional look-out basement in New York with grey walls, dark hardwood flooring and brown floors.
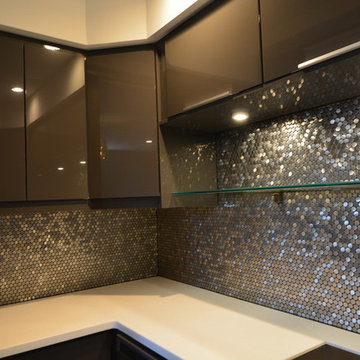
Inspiration for an expansive classic walk-out basement in Baltimore with beige walls, dark hardwood flooring and no fireplace.
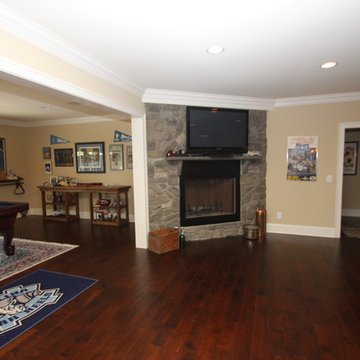
Jon Potter
Medium sized classic walk-out basement in Raleigh with dark hardwood flooring, a standard fireplace, a stone fireplace surround, beige walls and brown floors.
Medium sized classic walk-out basement in Raleigh with dark hardwood flooring, a standard fireplace, a stone fireplace surround, beige walls and brown floors.
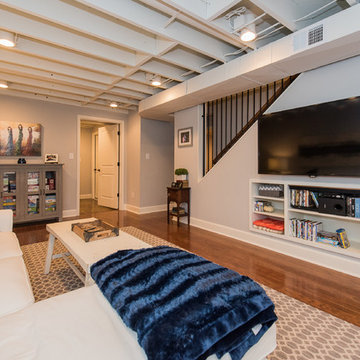
The homeowners were ready to renovate this basement to add more living space for the entire family. Before, the basement was used as a playroom, guest room and dark laundry room! In order to give the illusion of higher ceilings, the acoustical ceiling tiles were removed and everything was painted white. The renovated space is now used not only as extra living space, but also a room to entertain in.
Photo Credit: Natan Shar of BHAMTOURS

Large open floor plan in basement with full built-in bar, fireplace, game room and seating for all sorts of activities. Cabinetry at the bar provided by Brookhaven Cabinetry manufactured by Wood-Mode Cabinetry. Cabinetry is constructed from maple wood and finished in an opaque finish. Glass front cabinetry includes reeded glass for privacy. Bar is over 14 feet long and wrapped in wainscot panels. Although not shown, the interior of the bar includes several undercounter appliances: refrigerator, dishwasher drawer, microwave drawer and refrigerator drawers; all, except the microwave, have decorative wood panels.
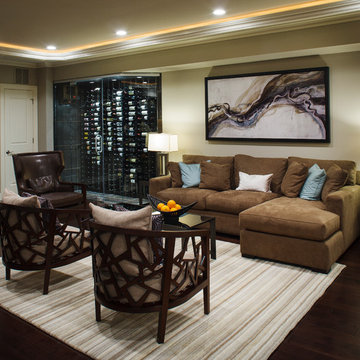
A basement renovation complete with a custom home theater, gym, seating area, full bar, and showcase wine cellar.
Inspiration for a large classic look-out basement in New York with brown floors, beige walls and dark hardwood flooring.
Inspiration for a large classic look-out basement in New York with brown floors, beige walls and dark hardwood flooring.

April Sledge, Photography at Dawn
This is an example of a traditional fully buried basement in Atlanta with grey walls, a ribbon fireplace, a metal fireplace surround, dark hardwood flooring and a chimney breast.
This is an example of a traditional fully buried basement in Atlanta with grey walls, a ribbon fireplace, a metal fireplace surround, dark hardwood flooring and a chimney breast.

The TV area is nestled in a corner and features a beautiful custom built-in entertainment center complete with inset lighting and comfortable seating for watching your favorite movie or sports team.
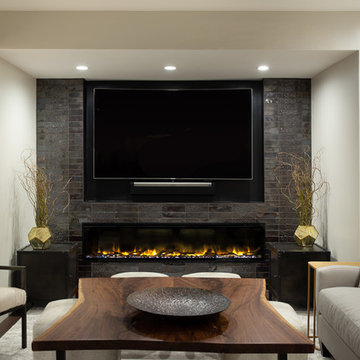
This is an example of a large classic fully buried basement in Other with multi-coloured walls, dark hardwood flooring, a tiled fireplace surround, brown floors and a ribbon fireplace.
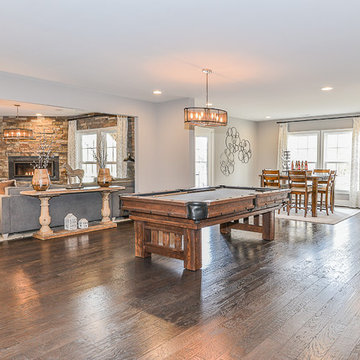
This is an example of a medium sized traditional walk-out basement in DC Metro with grey walls, dark hardwood flooring, a ribbon fireplace and a tiled fireplace surround.
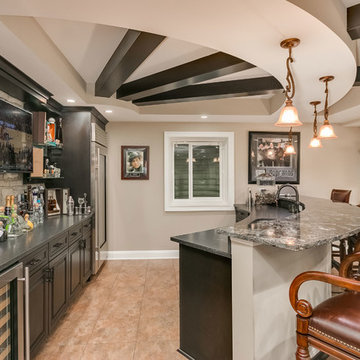
©Finished Basement Company
Photo of an expansive traditional look-out basement in Chicago with grey walls, dark hardwood flooring, a corner fireplace, a brick fireplace surround and brown floors.
Photo of an expansive traditional look-out basement in Chicago with grey walls, dark hardwood flooring, a corner fireplace, a brick fireplace surround and brown floors.
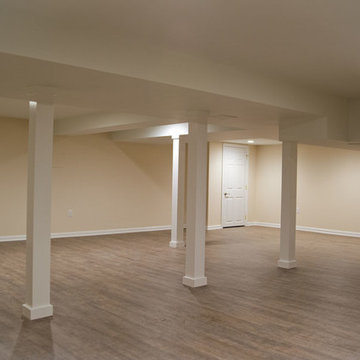
View of the basement remodel
Design ideas for a medium sized classic fully buried basement in New York with beige walls, no fireplace and dark hardwood flooring.
Design ideas for a medium sized classic fully buried basement in New York with beige walls, no fireplace and dark hardwood flooring.
Traditional Basement with Dark Hardwood Flooring Ideas and Designs
1