Traditional Basement with Slate Flooring Ideas and Designs
Refine by:
Budget
Sort by:Popular Today
1 - 20 of 73 photos
Item 1 of 3

This is an example of a large traditional look-out basement in Salt Lake City with beige walls, slate flooring, a standard fireplace and a stone fireplace surround.

Large traditional walk-out basement in Atlanta with a home bar, grey walls, slate flooring, black floors and a wood ceiling.
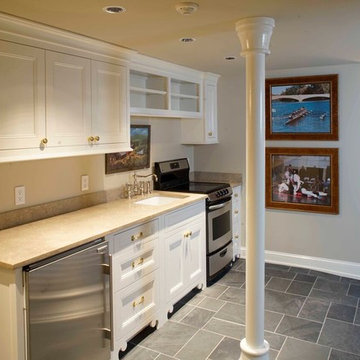
Inspiration for a large classic walk-out basement in Other with beige walls and slate flooring.
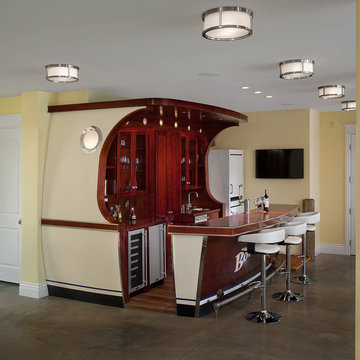
The Highfield is a luxurious waterfront design, with all the quaintness of a gabled, shingle-style home. The exterior combines shakes and stone, resulting in a warm, authentic aesthetic. The home is positioned around three wings, each ending in a set of balconies, which take full advantage of lake views. The main floor features an expansive master bedroom with a private deck, dual walk-in closets, and full bath. The wide-open living, kitchen, and dining spaces make the home ideal for entertaining, especially in conjunction with the lower level’s billiards, bar, family, and guest rooms. A two-bedroom guest apartment over the garage completes this year-round vacation residence.
The main floor features an expansive master bedroom with a private deck, dual walk-in closets, and full bath. The wide-open living, kitchen, and dining spaces make the home ideal for entertaining, especially in conjunction with the lower level’s billiards, bar, family, and guest rooms. A two-bedroom guest apartment over the garage completes this year-round vacation residence.

Phoenix photographic
Design ideas for a large classic basement in Detroit with brown walls, slate flooring, no fireplace and a home bar.
Design ideas for a large classic basement in Detroit with brown walls, slate flooring, no fireplace and a home bar.
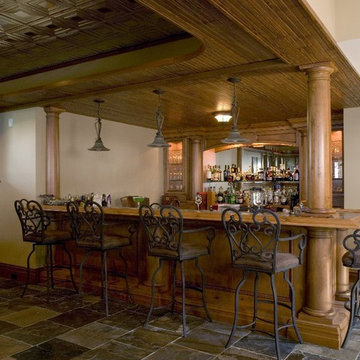
http://www.pickellbuilders.com. Photography by Linda Oyama Bryan. Wet Bar with Slate Tile Floor, Tin Ceiling and Knotty Alder Cabinetry and Millwork.
Wet Bar with Slate Tile Floor, Tin Ceiling and Knotty Alder Cabinetry and Fir bead board ceiling.
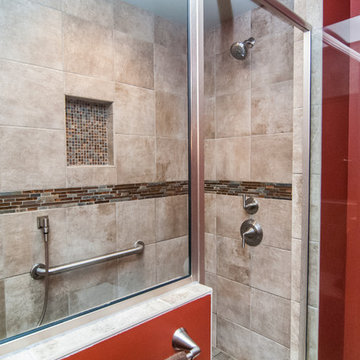
Inspiration for a traditional fully buried basement in Milwaukee with red walls, slate flooring and grey floors.
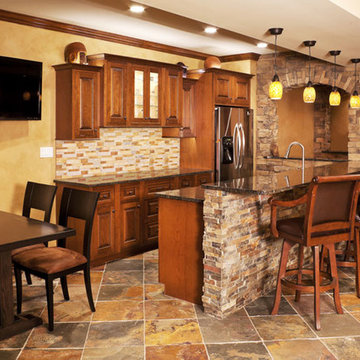
The California Gold floor tiles blends beautifully with the stone front face of the bar and the custom designed cabinetry. Strategically placed accent lighting blends beautifully with the decor in this lower level Kansas City home bar. This is a great space to view the TV while entertaining.
This 2,264 square foot lower level includes a home theater room, full bar, game space for pool and card tables as well as a custom bathroom complete with a urinal. The ultimate man cave!
Design Connection, Inc. Kansas City interior design provided space planning, material selections, furniture, paint colors, window treatments, lighting selection and architectural plans.
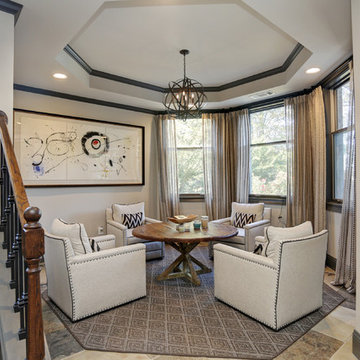
4 Seat Sitting Area
Interior Design by Caprice Cannon Interiors
Face Book at Caprice Cannon Interiors
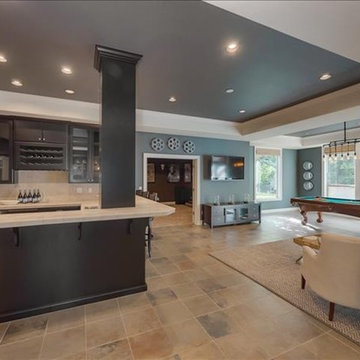
walk-out basement with a full wet bar, home theater, tv viewing area and a pool table.
Monogram Interior Design
Design ideas for a large traditional walk-out basement in Portland with grey walls, slate flooring and no fireplace.
Design ideas for a large traditional walk-out basement in Portland with grey walls, slate flooring and no fireplace.
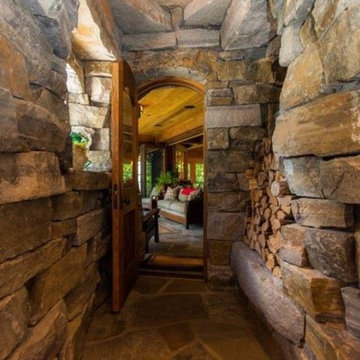
Select Sotheby's International Realty
This is an example of a traditional walk-out basement in Burlington with grey walls and slate flooring.
This is an example of a traditional walk-out basement in Burlington with grey walls and slate flooring.
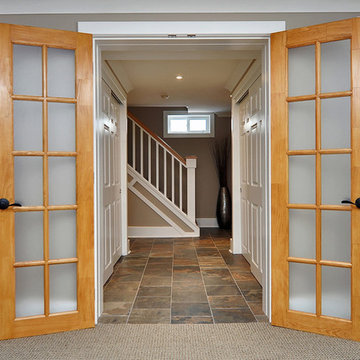
Design ideas for a small classic look-out basement in Ottawa with blue walls and slate flooring.
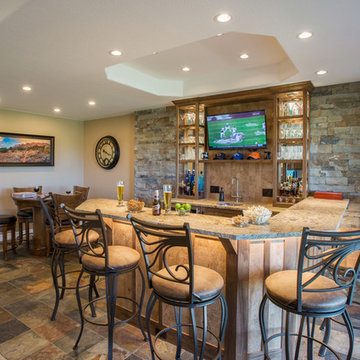
Walnut bar with cork panels and splash. Photos courtesy of Libbie Holmes Photography
Design ideas for a large traditional walk-out basement in Denver with beige walls, slate flooring and no fireplace.
Design ideas for a large traditional walk-out basement in Denver with beige walls, slate flooring and no fireplace.
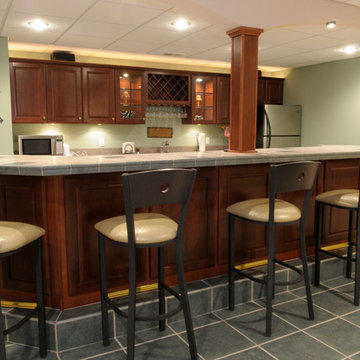
Inspiration for a medium sized classic fully buried basement in Other with green walls, slate flooring and grey floors.
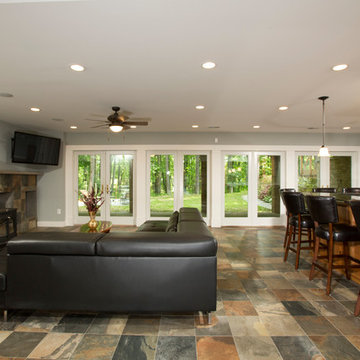
Finished walk-out basement with custom bar and family room. A wall of glass provides plenty of natural light in this lower level space. It also provides access to a new patio. The wood-fired stove gives off ample heat on those extra chilly days.
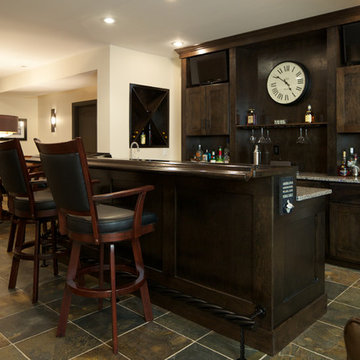
Chris Paulis Photography
Large classic walk-out basement in Baltimore with beige walls and slate flooring.
Large classic walk-out basement in Baltimore with beige walls and slate flooring.
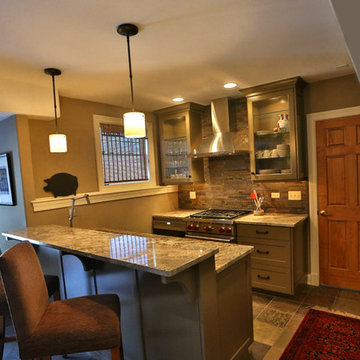
A Classic Approach Inc.
Design ideas for a small classic walk-out basement in Chicago with beige walls, slate flooring and no fireplace.
Design ideas for a small classic walk-out basement in Chicago with beige walls, slate flooring and no fireplace.
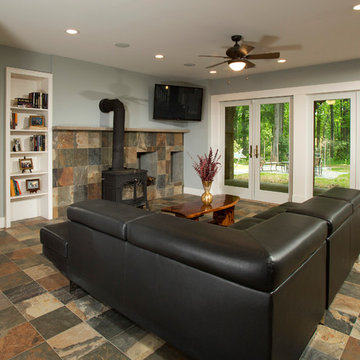
Walkout lower level family room with wood stove. You can hardly tell this is a basement with so much natural light! This refinished basement project doubled the family's living space and gave them the perfect place to entertain. The lower level now includes a pool room, in home theater, bar, and bathroom.
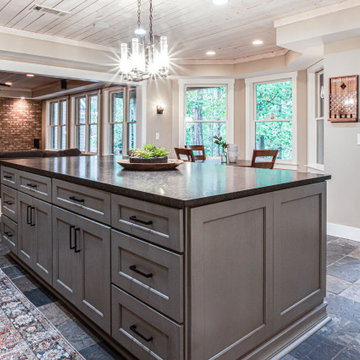
This is an example of a large classic walk-out basement in Atlanta with a home bar, grey walls, slate flooring, black floors and a wood ceiling.
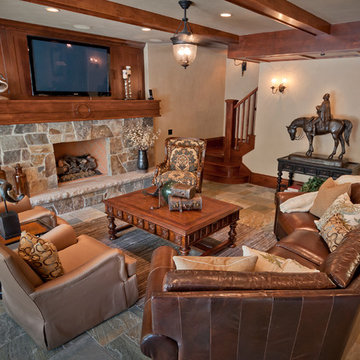
Large traditional fully buried basement in Salt Lake City with beige walls, slate flooring, a standard fireplace and a stone fireplace surround.
Traditional Basement with Slate Flooring Ideas and Designs
1