Refine by:
Budget
Sort by:Popular Today
81 - 100 of 17,887 photos
Item 1 of 3

Master bathroom design & build in Houston Texas. This master bathroom was custom designed specifically for our client. She wanted a luxurious bathroom with lots of detail, down to the last finish. Our original design had satin brass sink and shower fixtures. The client loved the satin brass plumbing fixtures, but was a bit apprehensive going with the satin brass plumbing fixtures. Feeling it would lock her down for a long commitment. So we worked a design out that allowed us to mix metal finishes. This way our client could have the satin brass look without the commitment of the plumbing fixtures. We started mixing metals by presenting a chandelier made by Curry & Company, the "Zenda Orb Chandelier" that has a mix of silver and gold. From there we added the satin brass, large round bar pulls, by "Lewis Dolin" and the satin brass door knobs from Emtek. We also suspended a gold mirror in the window of the makeup station. We used a waterjet marble from Tilebar, called "Abernethy Marble." The cobalt blue interior doors leading into the Master Bath set the gold fixtures just right.

This beautiful master bath is part of a total beachfront condo remodel. The updated styling has taken this 1980's unit to a higher level
Medium sized classic ensuite bathroom in Miami with recessed-panel cabinets, grey cabinets, a built-in shower, a two-piece toilet, grey tiles, porcelain tiles, grey walls, porcelain flooring, a submerged sink, engineered stone worktops, a hinged door and feature lighting.
Medium sized classic ensuite bathroom in Miami with recessed-panel cabinets, grey cabinets, a built-in shower, a two-piece toilet, grey tiles, porcelain tiles, grey walls, porcelain flooring, a submerged sink, engineered stone worktops, a hinged door and feature lighting.
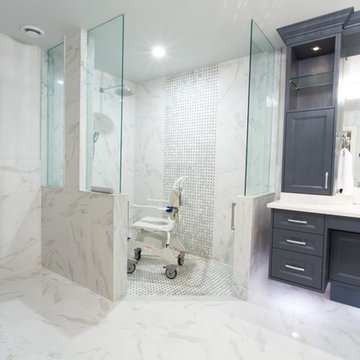
Large classic ensuite bathroom in Toronto with shaker cabinets, blue cabinets, a freestanding bath, a built-in shower, a one-piece toilet, grey tiles, white tiles, stone tiles, white walls, marble flooring, a submerged sink and solid surface worktops.
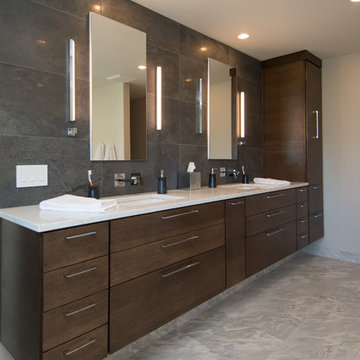
The wall mounted, double sink vanity is made from rift cut oak in a Jacobean stain. Wood grain is run horizontal to highlight the long horizontal lines. A pull-out linen cabinet on the end makes full use of the depth so supplies are easy to access. Angled LED wall sconces provide excellent lighting for makeup application or shaving. The medicine cabinets are Robern brand and include electrical outlets inside so that electric toothbrush and shaver chargers are not on the countertop. The center pull-out holds the waste basket.
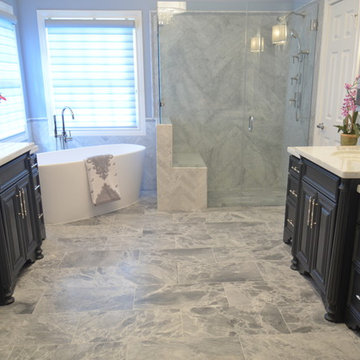
Glamour prevails in this sharply-dressed Master bath of marble, from the large format, offset floor tiles to herringbone-patterned shower walls, tub surround, backsplash, and countertops. Polished nickel fixtures and hardware bring the bling along with a sexy chandelier and pewter medallion. Design: Laura Lerond. Photo: Dan Bawden.
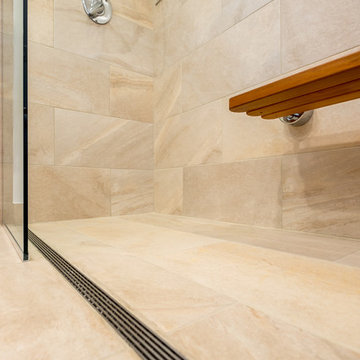
Old fiberglass tub was removed to make way for new tile and glass shower.
www.VanEarlPhotography.com
Photo of a traditional ensuite bathroom in Portland with flat-panel cabinets, medium wood cabinets, a built-in shower, beige tiles, white walls, porcelain flooring, a built-in sink and tiled worktops.
Photo of a traditional ensuite bathroom in Portland with flat-panel cabinets, medium wood cabinets, a built-in shower, beige tiles, white walls, porcelain flooring, a built-in sink and tiled worktops.
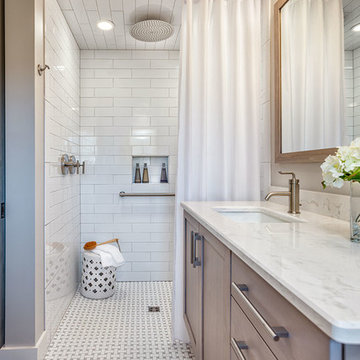
Rebecca Lehde
Inspiration for a classic shower room bathroom in Other with light wood cabinets, a built-in shower, white tiles, metro tiles, grey walls, a submerged sink and a shower curtain.
Inspiration for a classic shower room bathroom in Other with light wood cabinets, a built-in shower, white tiles, metro tiles, grey walls, a submerged sink and a shower curtain.

This is an example of a large traditional ensuite bathroom in St Louis with raised-panel cabinets, white cabinets, a one-piece toilet, grey tiles, white tiles, stone slabs, grey walls, porcelain flooring, a built-in sink, a claw-foot bath, a built-in shower and marble worktops.

view of vanity in master bath room
This is an example of a large traditional ensuite bathroom in Austin with freestanding cabinets, white cabinets, a freestanding bath, a built-in shower, a two-piece toilet, white walls, concrete flooring, a submerged sink, granite worktops, brown tiles and ceramic tiles.
This is an example of a large traditional ensuite bathroom in Austin with freestanding cabinets, white cabinets, a freestanding bath, a built-in shower, a two-piece toilet, white walls, concrete flooring, a submerged sink, granite worktops, brown tiles and ceramic tiles.

Tom Crane Photography
Large classic shower room bathroom in Philadelphia with a built-in shower, a wall mounted toilet, grey tiles, grey walls, glass worktops, recessed-panel cabinets, medium wood cabinets, porcelain tiles, porcelain flooring, a submerged sink, a hinged door and grey floors.
Large classic shower room bathroom in Philadelphia with a built-in shower, a wall mounted toilet, grey tiles, grey walls, glass worktops, recessed-panel cabinets, medium wood cabinets, porcelain tiles, porcelain flooring, a submerged sink, a hinged door and grey floors.

Photography: Jason Stemple
This is an example of a large traditional ensuite bathroom in Charleston with recessed-panel cabinets, white cabinets, a built-in shower, beige tiles, ceramic tiles, blue walls, ceramic flooring, a submerged sink and quartz worktops.
This is an example of a large traditional ensuite bathroom in Charleston with recessed-panel cabinets, white cabinets, a built-in shower, beige tiles, ceramic tiles, blue walls, ceramic flooring, a submerged sink and quartz worktops.
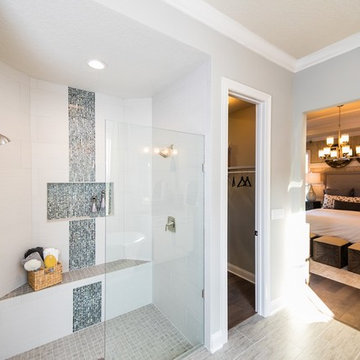
Design ideas for a classic ensuite bathroom in Jacksonville with a built-in shower, grey tiles, white tiles, grey walls, glass tiles and ceramic flooring.
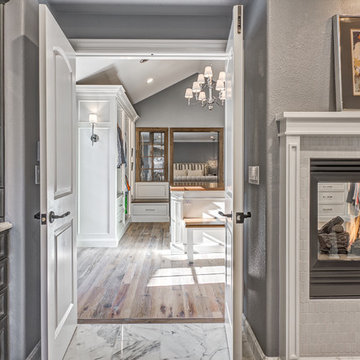
Teri Fotheringham Photography
Design ideas for a large classic ensuite bathroom in Denver with raised-panel cabinets, grey cabinets, a freestanding bath, a built-in shower, a one-piece toilet, white tiles, stone tiles, grey walls, marble flooring, a submerged sink and marble worktops.
Design ideas for a large classic ensuite bathroom in Denver with raised-panel cabinets, grey cabinets, a freestanding bath, a built-in shower, a one-piece toilet, white tiles, stone tiles, grey walls, marble flooring, a submerged sink and marble worktops.
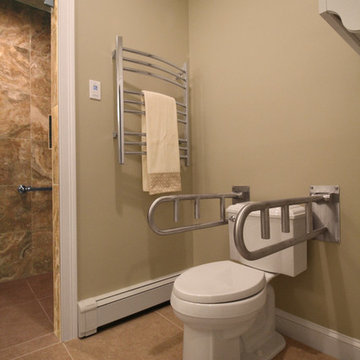
It’s no surprise these Hanover clients reached out to Cathy and Ed of Renovisions for design and build services as they wanted a local professional bath specialist to turn their plain builder-grade bath into a luxurious handicapped accessible master bath.
Renovisions had safety and universal design in mind while creating this customized two-person super shower and well-appointed master bath so their clients could escape to a special place to relax and energize their senses while also helping to conserve time and water as it is used simultaneously by them.
This completely water proofed spacious 4’x8’ walk-in curb-less shower with lineal drain system and larger format porcelain tiles was a must have for our senior client –with larger tiles there are less grout lines, easier to clean and easier to maneuver using a walker to enter and exit the master bath.
Renovisions collaborated with their clients to design a spa-like bath with several amenities and added conveniences with safety considerations. The bench seat that spans the width of the wall was a great addition to the shower. It’s a comfortable place to sit down and stretch out and also to keep warm as electric mesh warming materials were used along with a programmable thermostat to keep these homeowners toasty and cozy!
Careful attention to all of the details in this master suite created a peaceful and elegant environment that, simply put, feels divine. Adding details such as the warming towel rack, mosaic tiled shower niche, shiny polished chrome decorative safety grab bars that also serve as towel racks and a towel rack inside the shower area added a measure of style. A stately framed mirror over the pedestal sink matches the warm white painted finish of the linen storage cabinetry that provides functionality and good looks to this space. Pull-down safety grab bars on either side of the comfort height high-efficiency toilet was essential to keep safety as a top priority.
Water, water everywhere for this well deserving couple – multiple shower heads enhances the bathing experience for our client with mobility issues as 54 soft sprays from each wall jet provide a soothing and cleansing effect – a great choice because they do not require gripping and manipulating handles yet provide a sleek look with easy cleaning. The thermostatic valve maintains desired water temperature and volume controls allows the bather to utilize the adjustable hand-held shower on a slide-bar- an ideal fixture to shower and spray down shower area when done.
A beautiful, frameless clear glass enclosure maintains a clean, open look without taking away from the stunning and richly grained marble-look tiles and decorative elements inside the shower. In addition to its therapeutic value, this shower is truly a design focal point of the master bath with striking tile work, beautiful chrome fixtures including several safety grab bars adding aesthetic value as well as safety benefits.
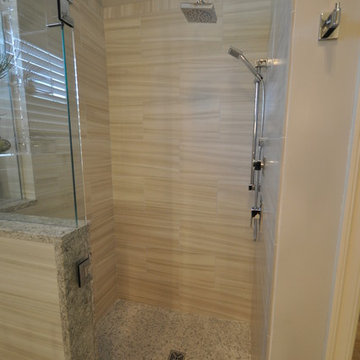
Inspiration for a medium sized traditional ensuite bathroom in Miami with shaker cabinets, white cabinets, grey tiles, grey walls, a submerged sink, engineered stone worktops, a built-in bath, a built-in shower, a two-piece toilet, porcelain tiles and porcelain flooring.
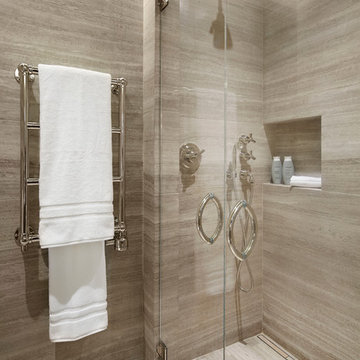
Stunning spa-like shower with glass doors.
Werner Straube Photography
Inspiration for a medium sized traditional ensuite bathroom in Chicago with a built-in shower, beige tiles, limestone tiles, beige walls, beige floors and a hinged door.
Inspiration for a medium sized traditional ensuite bathroom in Chicago with a built-in shower, beige tiles, limestone tiles, beige walls, beige floors and a hinged door.
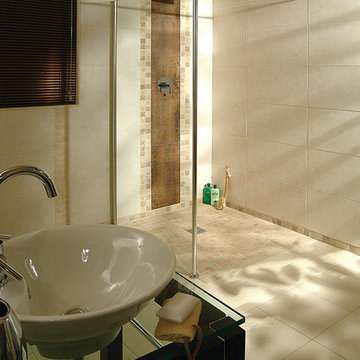
This roll in shower combines style and function seamlessly. This wet room design uses a "base former" which is set directly on the joists to make a one level room without having to modify a homes framing - very cool design. The glass enclosure keeps the water contained - but the larger opening makes the space wheelchair friendly.

Complete aging-in-place bathroom remodel to make it more accessible. Includes stylish safety grab bars, LED lighting, wide shower seat, under-mount tub with wide ledge, radiant heated flooring, and curbless entry to shower.
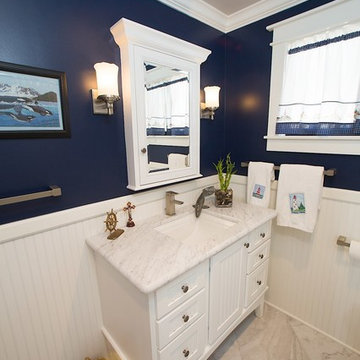
Showplace Wood Cabinets, Painted Maple Cabinets, White Cabinets, Furniture Style Vanity, Cararra Marble Countertops, Undermount Sink, Stainless Steel Fixture, Mirrored Medicine Cabinet, Sconce Lighting, Nautical Design, Crown Molding, Navy Blue Paint, Porcelain Tile Flooring, ADA Shower, Barrier Free Shower, Best Bath Shower, L-Shaped Shower Curtain, Tile Wainscott, Kohler Toilet, Lighthouses

This Mill Valley residence under the redwoods was conceived and designed for a young and growing family. Though technically a remodel, the project was in essence new construction from the ground up, and its clean, traditional detailing and lay-out by Chambers & Chambers offered great opportunities for our talented carpenters to show their stuff. This home features the efficiency and comfort of hydronic floor heating throughout, solid-paneled walls and ceilings, open spaces and cozy reading nooks, expansive bi-folding doors for indoor/ outdoor living, and an attention to detail and durability that is a hallmark of how we build.
See our work in progress at our Facebook page: https://www.facebook.com/D.V.RasmussenConstruction
Like us on Facebook to keep up on our newest projects.
Photographer: John Merkyl Architect: Barbara Chambers of Chambers + Chambers in Mill Valley
Traditional Bathroom and Cloakroom with a Built-in Shower Ideas and Designs
5

