Refine by:
Budget
Sort by:Popular Today
101 - 120 of 82,239 photos
Item 1 of 3

Whole House Remodel in a modern spanish meets california casual aesthetic.
Classic bathroom in San Diego with a freestanding bath, an alcove shower, a one-piece toilet, white walls, marble flooring, a submerged sink, marble worktops, a hinged door, a wall niche, double sinks, a built in vanity unit and shaker cabinets.
Classic bathroom in San Diego with a freestanding bath, an alcove shower, a one-piece toilet, white walls, marble flooring, a submerged sink, marble worktops, a hinged door, a wall niche, double sinks, a built in vanity unit and shaker cabinets.

Design ideas for a small classic shower room bathroom in Orange County with white cabinets, an alcove shower, a one-piece toilet, multi-coloured tiles, porcelain tiles, white walls, a built-in sink, laminate worktops, a hinged door, white worktops, a single sink, a built in vanity unit, recessed-panel cabinets, grey floors, a wall niche and a coffered ceiling.
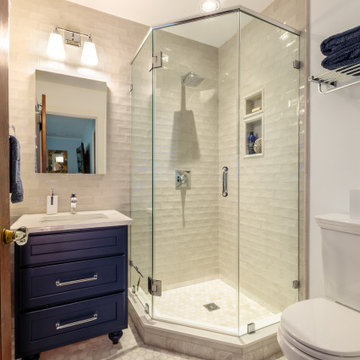
This petite en-suite guest bath was a small second story addition to a Tudor home. We used classic hexagon marble floor tiles and pale gray subway tiles across the entire wall to keep the design timeless. The navy vanity and sparkling Polished Chrome fixtures add pops of visual interest to this functional new space.
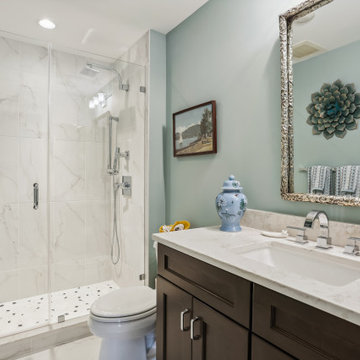
This Reston Town Center condo's bathroom update included a tub to shower conversion, new vanity, countertop, tile shower, thermostatic shower system, flooring, mirror, lighting, paint, and accessories!
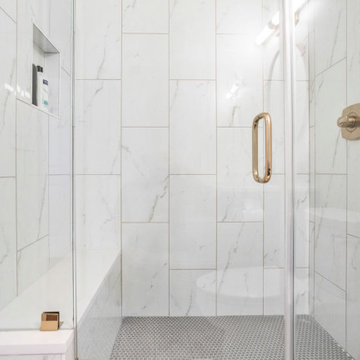
Modern blue and gold guest bathroom features a 24” navy blue vanity with white marble countertop, rectangular undermount sink and brushed bronze sink faucet. A frameless glass shower enclosure is finished with a light gray penny porcelain mosaic floor tile & white porcelain tile shower walls.

The soothing primary bath provides a respite from the homeowners' busy lives. The expansive vanity mirror highlights the room's tall ceilings, while the soft colors provide a relaxing atmosphere. Gold wall sconces, hardware and faucets are beautifully showcased against the rooms greige cabinetry. The shower is located in a separate bathroom alcove, allowing for privacy. The "his and her" shower boasts two shower heads, hand-held shower wands, a rain shower, a built-in quartz bench and two shower niches. A shower window allows natural light to flood the elegant space.
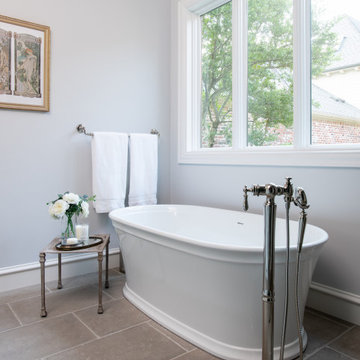
Design ideas for a medium sized classic ensuite bathroom in Dallas with recessed-panel cabinets, a freestanding bath, a walk-in shower, a one-piece toilet, grey tiles, limestone tiles, grey walls, limestone flooring, a submerged sink, quartz worktops, grey floors, a hinged door, white worktops, double sinks and a built in vanity unit.
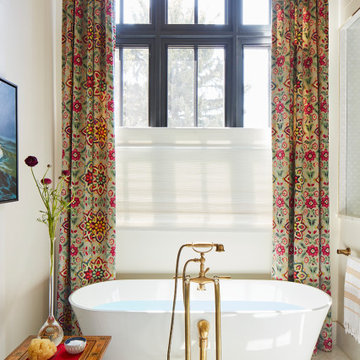
This white freestanding bathtub is accompanied by colorful patterned draperies and a wooden side table. Gold accents are present throughout, and a gold pendant light fixture hangs overhead.
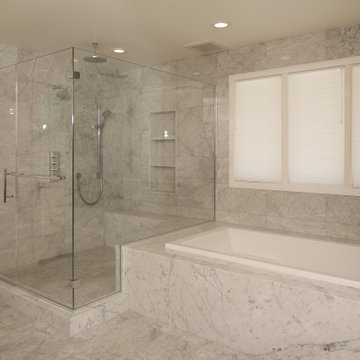
© 2022 Luis de la Rosa Photography
Inspiration for an expansive traditional ensuite bathroom in Los Angeles with shaker cabinets, blue cabinets, a built-in bath, a corner shower, a one-piece toilet, grey tiles, marble tiles, white walls, porcelain flooring, a submerged sink, engineered stone worktops, grey floors, a hinged door, white worktops, a shower bench, double sinks and a built in vanity unit.
Inspiration for an expansive traditional ensuite bathroom in Los Angeles with shaker cabinets, blue cabinets, a built-in bath, a corner shower, a one-piece toilet, grey tiles, marble tiles, white walls, porcelain flooring, a submerged sink, engineered stone worktops, grey floors, a hinged door, white worktops, a shower bench, double sinks and a built in vanity unit.
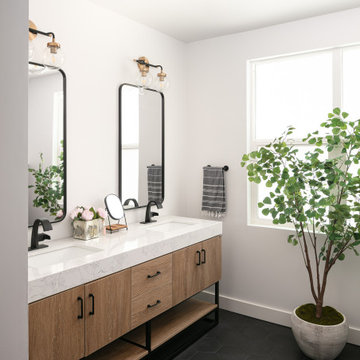
Another update project we did in the same Townhome community in Culver city. This time more towards Modern Farmhouse / Transitional design.
Kitchen cabinets were completely refinished with new hardware installed. The black island is a great center piece to the white / gold / brown color scheme.
The Master bathroom was transformed from a plain contractor's bathroom to a true modern mid-century jewel of the house. The black floor and tub wall tiles are a fantastic way to accent the white tub and freestanding wooden vanity.
Notice how the plumbing fixtures are almost hidden with the matte black finish on the black tile background.
The shower was done in a more modern tile layout with aligned straight lines.
The hallway Guest bathroom was partially updated with new fixtures, vanity, toilet, shower door and floor tile.
that's what happens when older style white subway tile came back into fashion. They fit right in with the other updates.

Photo of a small classic shower room bathroom in Dallas with shaker cabinets, grey cabinets, a built-in shower, a two-piece toilet, white tiles, porcelain tiles, grey walls, wood-effect flooring, a submerged sink, engineered stone worktops, brown floors, a hinged door, white worktops, a single sink and a freestanding vanity unit.
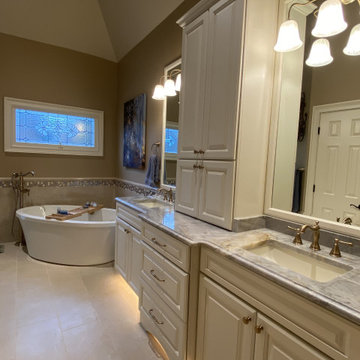
Toilet: Kohler K5401-PA-0 (One piece) bidet toilet
Tile: 12" x 24" Enchant honed, 3" hex, 8" x 24" Enchant polished
Tub: MTI MBOFS6636A 9Bisque)
Faucets: Delta Cassidy Champagne Bronze
Cabinets: Kemper Herrington Maple coconut
Granite: Beverly Blue
Sinks: Mr Direct
Hardware: Hardware Resources 658-160SBZ

This hall bathroom was a complete remodel. The green subway tile is by Bedrosian Tile. The marble mosaic floor tile is by Tile Club. The vanity is by Avanity.
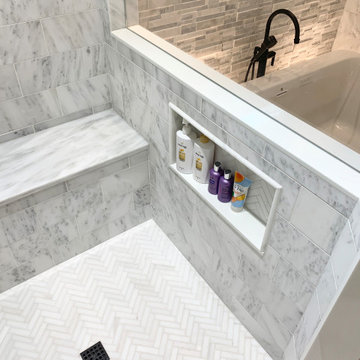
Master bathroom
Photo of a large traditional ensuite bathroom in Atlanta with beaded cabinets, white cabinets, a freestanding bath, a corner shower, a two-piece toilet, white tiles, marble tiles, grey walls, marble flooring, a submerged sink, marble worktops, white floors, a hinged door, grey worktops, a shower bench, double sinks, a built in vanity unit, a timber clad ceiling and tongue and groove walls.
Photo of a large traditional ensuite bathroom in Atlanta with beaded cabinets, white cabinets, a freestanding bath, a corner shower, a two-piece toilet, white tiles, marble tiles, grey walls, marble flooring, a submerged sink, marble worktops, white floors, a hinged door, grey worktops, a shower bench, double sinks, a built in vanity unit, a timber clad ceiling and tongue and groove walls.
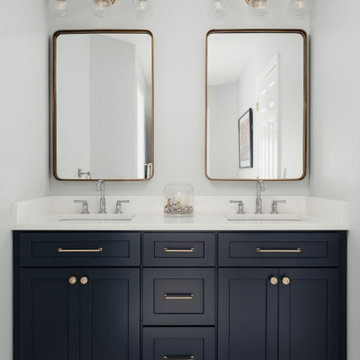
Inspiration for a large traditional ensuite bathroom in Chicago with recessed-panel cabinets, beige cabinets, a freestanding bath, a corner shower, a one-piece toilet, white tiles, ceramic tiles, beige walls, porcelain flooring, a submerged sink, engineered stone worktops, white floors, a hinged door, white worktops, a shower bench, double sinks, a built in vanity unit and wainscoting.
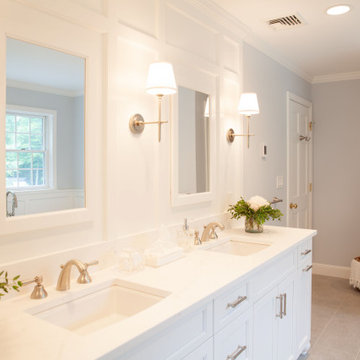
Each viewpoint of this master bath is stunning. From the stand alone soaking tub to the built-in bench seat with hidden storage, each part of this space was carefully considered. The custom wainscoting expertly blends into the shower knee wall where you find a beautiful tile feature area within the shower niche. The opposite exterior wall boasts a completely custom vanity complete with his and hers sinks, crown molding that encases two vanity mirrors and decorative sconces, as well as decorative details like the vanity legs. We are so excited with the end result of this timeless master bathroom!
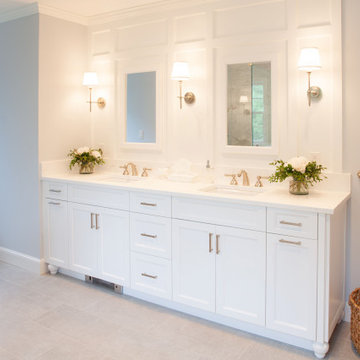
Each viewpoint of this master bath is stunning. From the stand alone soaking tub to the built-in bench seat with hidden storage, each part of this space was carefully considered. The custom wainscoting expertly blends into the shower knee wall where you find a beautiful tile feature area within the shower niche. The opposite exterior wall boasts a completely custom vanity complete with his and hers sinks, crown molding that encases two vanity mirrors and decorative sconces, as well as decorative details like the vanity legs. We are so excited with the end result of this timeless master bathroom!
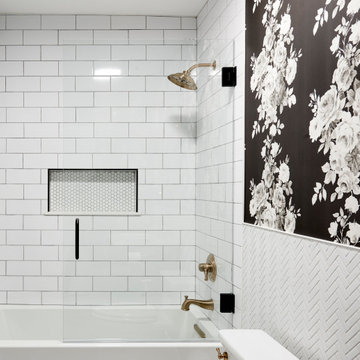
For the bathroom, we went for a moody and classic look. Sticking with a black and white color palette, we have chosen a classic subway tile for the shower walls and a black and white hex for the bathroom floor. The black vanity and floral wallpaper brought some emotion into the space and adding the champagne brass plumbing fixtures and brass mirror was the perfect pop.

This is an example of a medium sized classic bathroom in Los Angeles with freestanding cabinets, black cabinets, an alcove shower, white tiles, porcelain tiles, white walls, porcelain flooring, a built-in sink, marble worktops, black floors, a hinged door, white worktops, a single sink and a freestanding vanity unit.
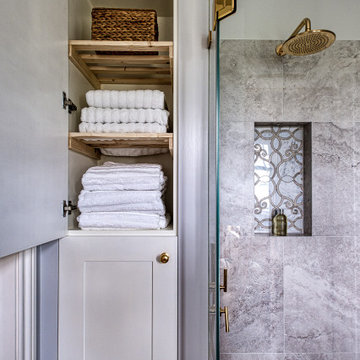
Because the entire bathroom used to be a laundry cupboard, the client was really keen that when converting it into an ensuite, we were able to retain some really useful and beautiful laundry storage. By creating both the laundry cupboard and the shower area completely custom on site, we were able to maximise both areas. And it turned out beautifully.
Traditional Bathroom and Cloakroom with a Hinged Door Ideas and Designs
6

