Refine by:
Budget
Sort by:Popular Today
141 - 160 of 3,235 photos
Item 1 of 3
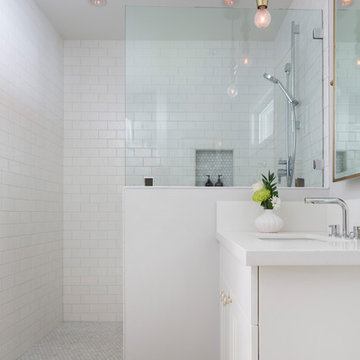
Remodeling this Kahala home to accommodate a young, growing family. We’ve demolished 3 bedrooms and 2 bathrooms, and are replacing them with 3 new bedrooms, 2 new bathrooms, and a family room.
Mom and Dad will enjoy their master suite getaway on a new 2nd story, with a master bedroom, bathroom and walk-in closet.
Separate of the additions above, the existing garage will be re-configured to free up the space the old driveway used, and new laundry room will be added off of the garage and kitchen – laundry rooms are always a great addition!
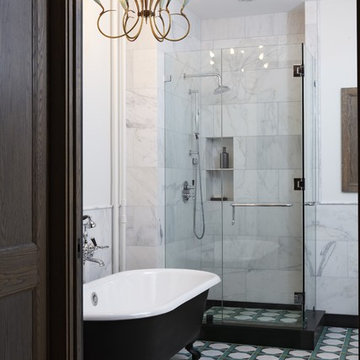
Classic claw-foot tubs with modern fixtures are a great way of tying together contemporary with traditional design. In addition, the clear glass shower walls make the most use of the modest space in the bathroom.
Designer: Sally Rigg - http://www.riggnyc.com
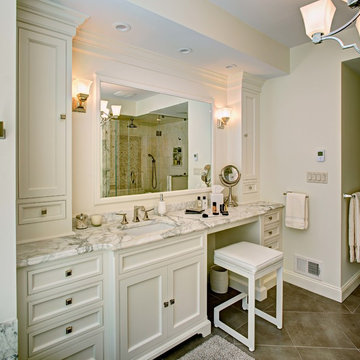
Photography by Wing Wong/MemoriesTTL
Design ideas for a large traditional ensuite bathroom in New York with recessed-panel cabinets, white cabinets, a built-in bath, beige walls, cement flooring, a submerged sink and marble worktops.
Design ideas for a large traditional ensuite bathroom in New York with recessed-panel cabinets, white cabinets, a built-in bath, beige walls, cement flooring, a submerged sink and marble worktops.
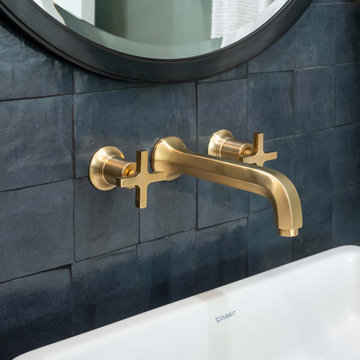
Modern powder bath. A moody and rich palette with brass fixtures, black cle tile, terrazzo flooring and warm wood vanity.
This is an example of a small traditional shower room bathroom in San Francisco with open cabinets, medium wood cabinets, a one-piece toilet, black tiles, terracotta tiles, green walls, cement flooring, engineered stone worktops, brown floors, white worktops, a single sink and a freestanding vanity unit.
This is an example of a small traditional shower room bathroom in San Francisco with open cabinets, medium wood cabinets, a one-piece toilet, black tiles, terracotta tiles, green walls, cement flooring, engineered stone worktops, brown floors, white worktops, a single sink and a freestanding vanity unit.
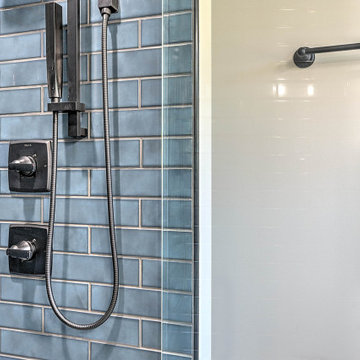
Design ideas for a small classic family bathroom in Other with shaker cabinets, white cabinets, an alcove shower, a two-piece toilet, blue tiles, metro tiles, grey walls, cement flooring, a submerged sink, engineered stone worktops, multi-coloured floors, a hinged door, grey worktops, a single sink and a built in vanity unit.

An all-white New Mexico home remodel bathroom design. Featuring a marble mosaic tile border around bath tub, and shower. Complete with white subway tile walls and cement look porcelain floors. Transitional at its finest!
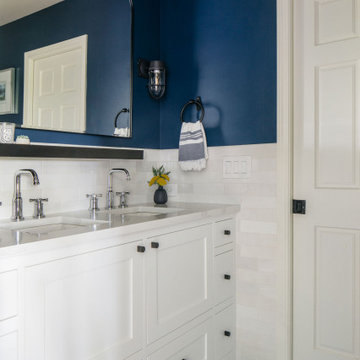
Inspiration for a small classic family bathroom in Chicago with raised-panel cabinets, white cabinets, a built-in bath, blue tiles, metro tiles, cement flooring, engineered stone worktops, white worktops, double sinks and a built in vanity unit.
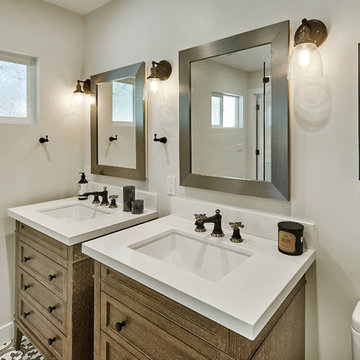
Mark Pinkerton
Traditional ensuite bathroom in San Francisco with a built-in shower, cement flooring and engineered stone worktops.
Traditional ensuite bathroom in San Francisco with a built-in shower, cement flooring and engineered stone worktops.

The barn door opens to reveal eclectic powder bath with custom cement floor tiles and quartzite countertop.
Medium sized classic cloakroom in Phoenix with raised-panel cabinets, medium wood cabinets, a one-piece toilet, multi-coloured tiles, stone tiles, beige walls, a vessel sink, quartz worktops and cement flooring.
Medium sized classic cloakroom in Phoenix with raised-panel cabinets, medium wood cabinets, a one-piece toilet, multi-coloured tiles, stone tiles, beige walls, a vessel sink, quartz worktops and cement flooring.
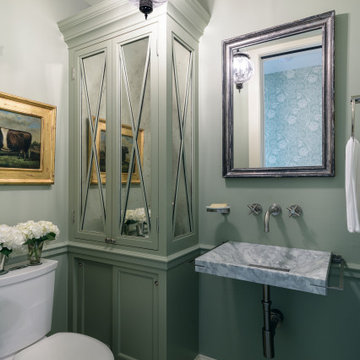
This is an example of a small classic cloakroom in New York with recessed-panel cabinets, green cabinets, a two-piece toilet, green walls, cement flooring, a wall-mounted sink, marble worktops, beige floors and grey worktops.
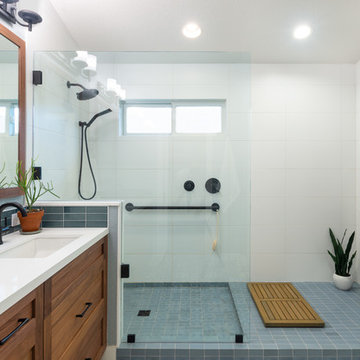
Photo of a large traditional bathroom in Sacramento with shaker cabinets, medium wood cabinets, a walk-in shower, white tiles, ceramic tiles, cement flooring, a submerged sink, engineered stone worktops, an open shower, white worktops and blue floors.
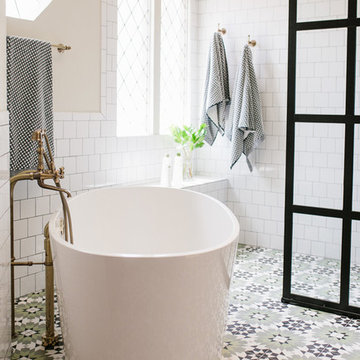
We wanted this bathroom interior to be chic, sophisticated, and unique! Gorgeous Mexican tiled flooring paired with a black-framed French shower stall set the tone for this "globally infused" interior. A large soaking tub, classic white wall tiling, and brass accents create a classic feel whereas the deep blue-green vanity add a pop of color!
Designed by Sara Barney’s BANDD DESIGN, who are based in Austin, Texas and serving throughout Round Rock, Lake Travis, West Lake Hills, and Tarrytown.
For more about BANDD DESIGN, click here: https://bandddesign.com/
To learn more about this project, click here: https://bandddesign.com/westlake-master-bath-remodel/
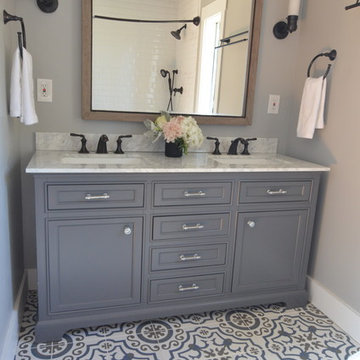
A kitchen and bath remodel we worked on for this clients’ newly purchased home. The previously dated interior now showcases a refreshing, bright, and spacious design! The clients wanted to stick with traditional fixtures, but bring in doses of fun with color. The kitchen walls were removed to open the space to the living and dining rooms. We added colorful cabinetry and interesting tile to reflect the fun personality of this young family.
Designed by Joy Street Design serving Oakland, Berkeley, San Francisco, and the whole of the East Bay.
For more about Joy Street Design, click here: https://www.joystreetdesign.com/
To learn more about this project, click here: https://www.joystreetdesign.com/portfolio/north-berkeley
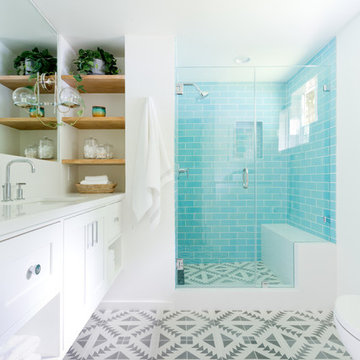
Amy Bartlam
Medium sized classic shower room bathroom in Los Angeles with shaker cabinets, white cabinets, ceramic tiles, white walls, cement flooring, engineered stone worktops, grey floors, a hinged door, a corner shower, blue tiles and a submerged sink.
Medium sized classic shower room bathroom in Los Angeles with shaker cabinets, white cabinets, ceramic tiles, white walls, cement flooring, engineered stone worktops, grey floors, a hinged door, a corner shower, blue tiles and a submerged sink.
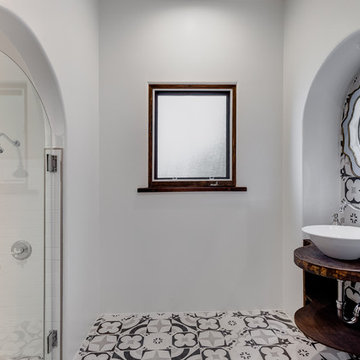
Photo of a medium sized classic shower room bathroom in Los Angeles with open cabinets, dark wood cabinets, multi-coloured tiles, terracotta tiles, white walls, a vessel sink, wooden worktops, an alcove shower, cement flooring, multi-coloured floors, a hinged door and brown worktops.

Freestanding Fleurco skirted tub with matte black Delta Stryke plumbing collection. Neutral tone Daltile in 12x24 to keep space open and warm terracotta-tone floor tiles. Crisp white vertical shiplap.

The Summit Project consisted of architectural and interior design services to remodel a house. A design challenge for this project was the remodel and reconfiguration of the second floor to include a primary bathroom and bedroom, a large primary walk-in closet, a guest bathroom, two separate offices, a guest bedroom, and adding a dedicated laundry room. An architectural study was made to retrofit the powder room on the first floor. The space layout was carefully thought out to accommodate these rooms and give a better flow to the second level, creating an oasis for the homeowners.
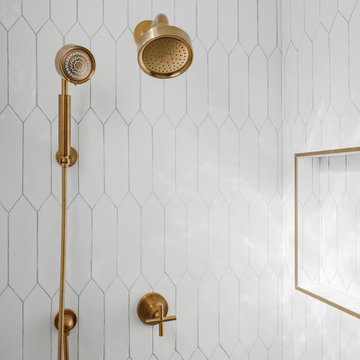
Large traditional family bathroom in Phoenix with raised-panel cabinets, white cabinets, a walk-in shower, a one-piece toilet, white tiles, white walls, cement flooring, a submerged sink, engineered stone worktops, grey floors, a hinged door, white worktops, a shower bench, a single sink, a built in vanity unit, a timber clad ceiling and panelled walls.
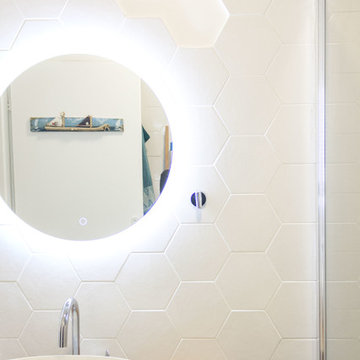
Design ideas for a traditional bathroom in Paris with a submerged bath, white tiles, ceramic tiles, white walls, cement flooring, a built-in sink, wooden worktops, blue floors and beige worktops.
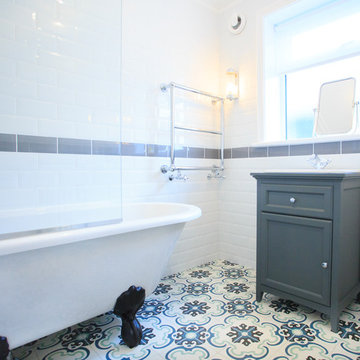
Cerrie Simpson
Small classic family bathroom in Dorset with shaker cabinets, grey cabinets, a claw-foot bath, a shower/bath combination, a one-piece toilet, white tiles, white walls, cement flooring, an integrated sink, engineered stone worktops, multi-coloured floors and a hinged door.
Small classic family bathroom in Dorset with shaker cabinets, grey cabinets, a claw-foot bath, a shower/bath combination, a one-piece toilet, white tiles, white walls, cement flooring, an integrated sink, engineered stone worktops, multi-coloured floors and a hinged door.
Traditional Bathroom and Cloakroom with Cement Flooring Ideas and Designs
8

