Refine by:
Budget
Sort by:Popular Today
81 - 100 of 63,396 photos
Item 1 of 3

This is an example of a small traditional ensuite bathroom in DC Metro with recessed-panel cabinets, grey cabinets, an alcove bath, all types of shower, a one-piece toilet, white tiles, white walls, ceramic flooring, a built-in sink, granite worktops, multi-coloured floors, white worktops, a wall niche, a single sink and a freestanding vanity unit.

Transforming this small bathroom into a wheelchair accessible retreat was no easy task. Incorporating unattractive grab bars and making them look seamless was the goal. A floating vanity / countertop allows for roll up accessibility and the live edge of the granite countertops make if feel luxurious. Double sinks for his and hers sides plus medicine cabinet storage helped for this minimal feel of neutrals and breathability. The barn door opens for wheelchair movement but can be closed for the perfect amount of privacy.
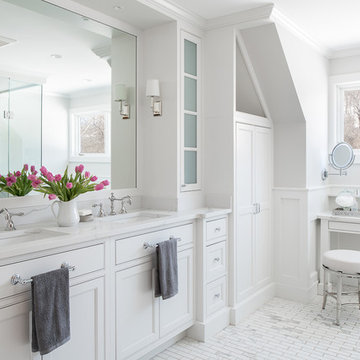
Photos by Ryan Bent
Medium sized traditional ensuite bathroom in Burlington with flat-panel cabinets, a built-in shower, grey walls, ceramic flooring, a submerged sink, granite worktops, a hinged door, white worktops, white cabinets and white floors.
Medium sized traditional ensuite bathroom in Burlington with flat-panel cabinets, a built-in shower, grey walls, ceramic flooring, a submerged sink, granite worktops, a hinged door, white worktops, white cabinets and white floors.
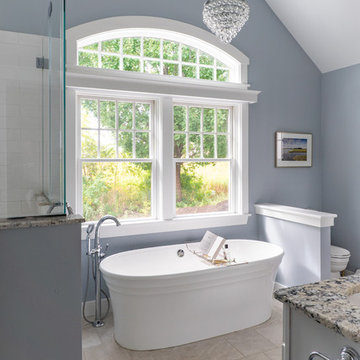
Eric Roth Photography
Inspiration for a large traditional ensuite half tiled bathroom in Boston with grey cabinets, a freestanding bath, ceramic flooring, granite worktops, beige floors, multi-coloured worktops, a two-piece toilet, white tiles, ceramic tiles, blue walls and a submerged sink.
Inspiration for a large traditional ensuite half tiled bathroom in Boston with grey cabinets, a freestanding bath, ceramic flooring, granite worktops, beige floors, multi-coloured worktops, a two-piece toilet, white tiles, ceramic tiles, blue walls and a submerged sink.
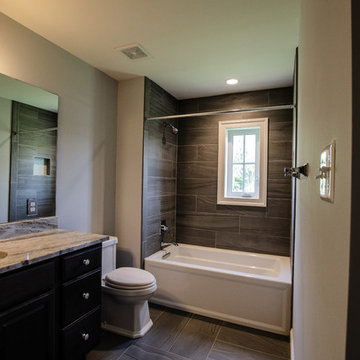
Design ideas for a medium sized traditional shower room bathroom in Baltimore with recessed-panel cabinets, black cabinets, an alcove bath, a shower/bath combination, a two-piece toilet, beige tiles, porcelain tiles, grey walls, laminate floors, a submerged sink, granite worktops, brown floors, a shower curtain and beige worktops.
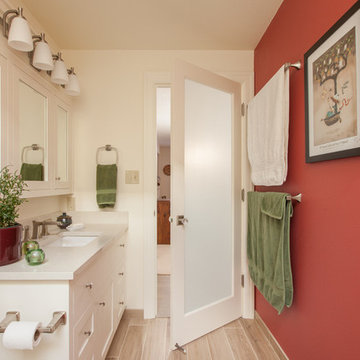
For this small cottage near Bush Park in Salem, we redesigned the kitchen, pantry and laundry room configuration to provide more efficient storage and workspace while keeping the integrity and historical accuracy of the home. In the bathroom we improved the skylight in the shower, installed custom glass doors and set the tile in a herringbone pattern to create an expansive feel that continues to reflect the home’s era. In addition to the kitchen and bathroom remodel, we updated the furnace, created a vibrant custom fireplace mantel in the living room, and rebuilt the front steps and porch overhang.
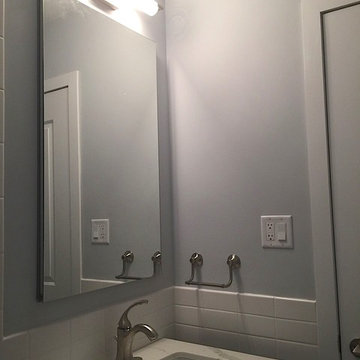
Design ideas for a medium sized classic shower room bathroom in Other with shaker cabinets, grey cabinets, a corner bath, a corner shower, a one-piece toilet, white tiles, ceramic tiles, white walls, ceramic flooring, a built-in sink, granite worktops, grey floors and a shower curtain.
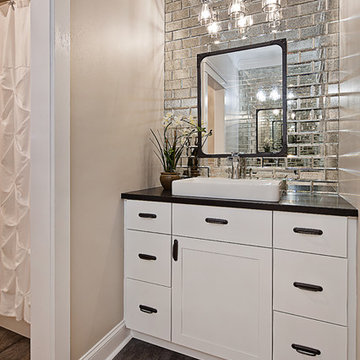
© Lassiter Photography
Inspiration for a small traditional family bathroom in Charlotte with shaker cabinets, white cabinets, an alcove bath, an alcove shower, multi-coloured tiles, mirror tiles, beige walls, porcelain flooring, a built-in sink, granite worktops, grey floors and a shower curtain.
Inspiration for a small traditional family bathroom in Charlotte with shaker cabinets, white cabinets, an alcove bath, an alcove shower, multi-coloured tiles, mirror tiles, beige walls, porcelain flooring, a built-in sink, granite worktops, grey floors and a shower curtain.
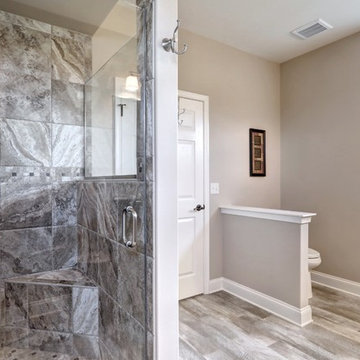
Photo by Open.Tours
Design ideas for a medium sized classic ensuite bathroom in Other with recessed-panel cabinets, grey cabinets, a walk-in shower, a one-piece toilet, grey tiles, ceramic tiles, beige walls, vinyl flooring, a submerged sink, granite worktops, beige floors and a hinged door.
Design ideas for a medium sized classic ensuite bathroom in Other with recessed-panel cabinets, grey cabinets, a walk-in shower, a one-piece toilet, grey tiles, ceramic tiles, beige walls, vinyl flooring, a submerged sink, granite worktops, beige floors and a hinged door.

Large traditional ensuite bathroom in New York with raised-panel cabinets, white cabinets, a freestanding bath, an alcove shower, a two-piece toilet, beige tiles, brown tiles, grey tiles, stone tiles, beige walls, travertine flooring, a submerged sink, granite worktops, beige floors and a hinged door.
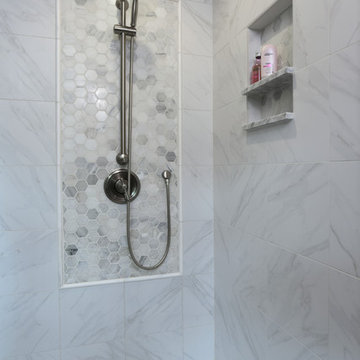
©2016 Daniel Feldkamp, Visual Edge Imaging Studios
Design ideas for a small classic ensuite bathroom in Other with recessed-panel cabinets, dark wood cabinets, a corner shower, a two-piece toilet, grey tiles, ceramic tiles, beige walls, porcelain flooring, a submerged sink, granite worktops, grey floors and a hinged door.
Design ideas for a small classic ensuite bathroom in Other with recessed-panel cabinets, dark wood cabinets, a corner shower, a two-piece toilet, grey tiles, ceramic tiles, beige walls, porcelain flooring, a submerged sink, granite worktops, grey floors and a hinged door.
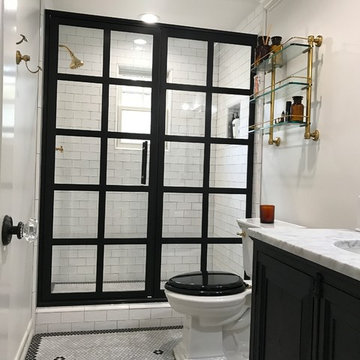
White ceiling with white and black tiles. Sliding Black shower door with see-through windows. Black mark mirror. White marbled sink.
Project Year: 2017
Project Cost: $1,000 - $2,500
Country: United States
Zip Code: 95125
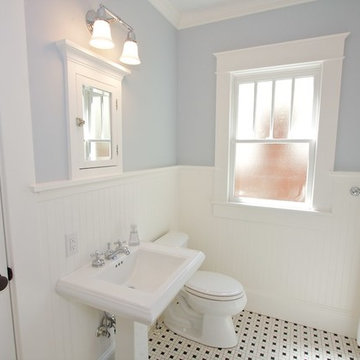
This is an example of a small classic family bathroom in Atlanta with white cabinets, black and white tiles, ceramic tiles, ceramic flooring, a pedestal sink and granite worktops.
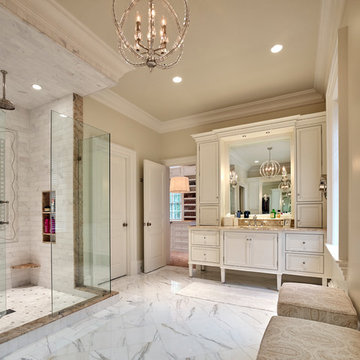
Don Pearse Photographers
This is an example of a large classic ensuite bathroom in Philadelphia with recessed-panel cabinets, white cabinets, an alcove shower, white tiles, metro tiles, beige walls, marble flooring, a submerged sink, granite worktops, a hinged door and white floors.
This is an example of a large classic ensuite bathroom in Philadelphia with recessed-panel cabinets, white cabinets, an alcove shower, white tiles, metro tiles, beige walls, marble flooring, a submerged sink, granite worktops, a hinged door and white floors.

Ann Parris
Photo of a small traditional cloakroom in Salt Lake City with recessed-panel cabinets, a two-piece toilet, multi-coloured tiles, porcelain tiles, beige walls, porcelain flooring, a submerged sink, granite worktops and distressed cabinets.
Photo of a small traditional cloakroom in Salt Lake City with recessed-panel cabinets, a two-piece toilet, multi-coloured tiles, porcelain tiles, beige walls, porcelain flooring, a submerged sink, granite worktops and distressed cabinets.

The goal of Pineapple House designers was to stay within existing footprint while improving the look, storage capabilities and functionality of the master bath. Along the right wall, they replace the existing tub with a freestanding Roman soaking tub. Glass shower walls lets natural light illuminate the formerly dark, enclosed corner shower. Along the left wall, a new double-sink vanity has hidden storage in tall, slender doors that are configured to mimic columns. The central section of the long vanity has a make-up drawer and more storage behind the mirror. Along the back wall, a custom unit houses a television that intentionally blends into the deep coloration of the millwork. An under counter refrigerator is located in the lower left portion of unit.
Scott Moore Photography
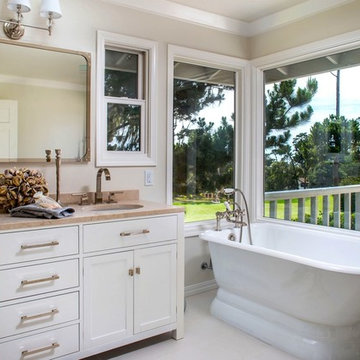
Custom Home by McNickle Construction. Featuring Sierra Pacific Windows & Doors.
Traditional bathroom in Other with shaker cabinets, white cabinets, a freestanding bath, beige walls, a submerged sink and granite worktops.
Traditional bathroom in Other with shaker cabinets, white cabinets, a freestanding bath, beige walls, a submerged sink and granite worktops.
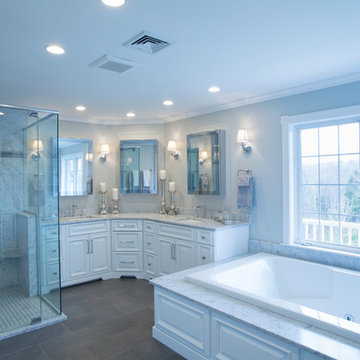
Design By: Kathleen Costello
Photos By: Madonna Repeta
Inspiration for an expansive traditional ensuite bathroom in Manchester with raised-panel cabinets, white cabinets, a built-in bath, a corner shower, a two-piece toilet, grey tiles, porcelain tiles, grey walls, porcelain flooring, a submerged sink and granite worktops.
Inspiration for an expansive traditional ensuite bathroom in Manchester with raised-panel cabinets, white cabinets, a built-in bath, a corner shower, a two-piece toilet, grey tiles, porcelain tiles, grey walls, porcelain flooring, a submerged sink and granite worktops.
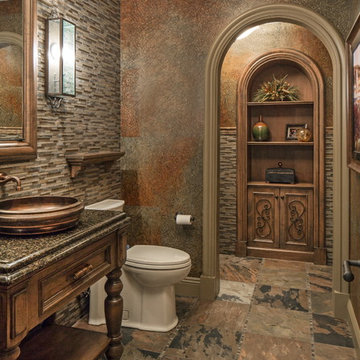
This is an example of a medium sized classic cloakroom in Omaha with recessed-panel cabinets, a one-piece toilet, ceramic flooring, a vessel sink, granite worktops and matchstick tiles.
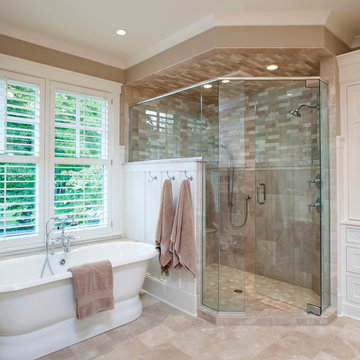
Builder: Kyle Hunt & Partners Incorporated |
Architect: Mike Sharratt, Sharratt Design & Co. |
Interior Design: Katie Constable, Redpath-Constable Interiors |
Photography: Jim Kruger, LandMark Photography
Traditional Bathroom and Cloakroom with Granite Worktops Ideas and Designs
5

