Refine by:
Budget
Sort by:Popular Today
1 - 20 of 211 photos
Item 1 of 3

This 1907 home in the Ericsson neighborhood of South Minneapolis needed some love. A tiny, nearly unfunctional kitchen and leaking bathroom were ready for updates. The homeowners wanted to embrace their heritage, and also have a simple and sustainable space for their family to grow. The new spaces meld the home’s traditional elements with Traditional Scandinavian design influences.
In the kitchen, a wall was opened to the dining room for natural light to carry between rooms and to create the appearance of space. Traditional Shaker style/flush inset custom white cabinetry with paneled front appliances were designed for a clean aesthetic. Custom recycled glass countertops, white subway tile, Kohler sink and faucet, beadboard ceilings, and refinished existing hardwood floors complete the kitchen after all new electrical and plumbing.
In the bathroom, we were limited by space! After discussing the homeowners’ use of space, the decision was made to eliminate the existing tub for a new walk-in shower. By installing a curbless shower drain, floating sink and shelving, and wall-hung toilet; Castle was able to maximize floor space! White cabinetry, Kohler fixtures, and custom recycled glass countertops were carried upstairs to connect to the main floor remodel.
White and black porcelain hex floors, marble accents, and oversized white tile on the walls perfect the space for a clean and minimal look, without losing its traditional roots! We love the black accents in the bathroom, including black edge on the shower niche and pops of black hex on the floors.
Tour this project in person, September 28 – 29, during the 2019 Castle Home Tour!
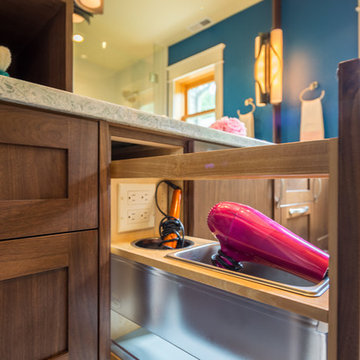
Photo of a small classic bathroom with shaker cabinets, dark wood cabinets, a built-in shower, a two-piece toilet, multi-coloured tiles, mosaic tiles, blue walls, porcelain flooring, a submerged sink and recycled glass worktops.
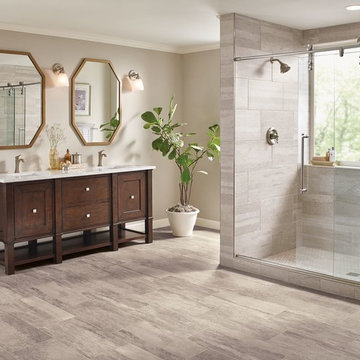
Design ideas for a large classic ensuite bathroom in Other with shaker cabinets, dark wood cabinets, an alcove shower, grey tiles, porcelain tiles, beige walls, vinyl flooring, a submerged sink, recycled glass worktops, beige floors and a hinged door.
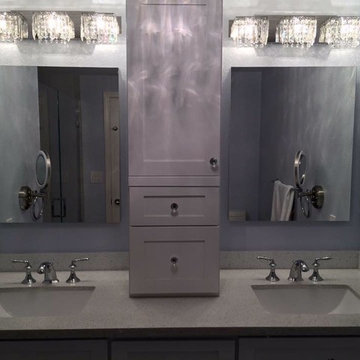
Photo of a medium sized classic ensuite bathroom in San Francisco with recessed-panel cabinets, white cabinets, blue walls, a submerged sink and recycled glass worktops.
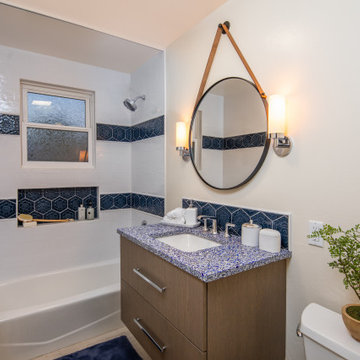
Photo of a small classic bathroom in San Diego with flat-panel cabinets, brown cabinets, an alcove bath, a shower/bath combination, a two-piece toilet, blue tiles, ceramic tiles, beige walls, porcelain flooring, a submerged sink, recycled glass worktops, beige floors, a shower curtain, blue worktops, a wall niche, a single sink and a floating vanity unit.
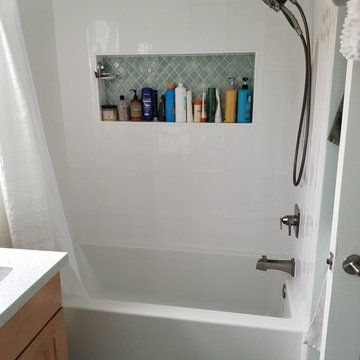
This transitional bathroom incorporates soft wood tones with various shades of green used throughout the room providing a nice transitional feel.
The sea foam green walls tastefully complement the darker green tiles used on the bathroom floor and in the inset shower shelf.

This bathroom make over included moving the laundry to the second floor, relocating the toilet, updating the vanity, adding floating shelves, painting, retailing the shower and adding the swinging pull out Bain Signature glass. Notice the four niches with the hand painted tiles and fun wall paper.
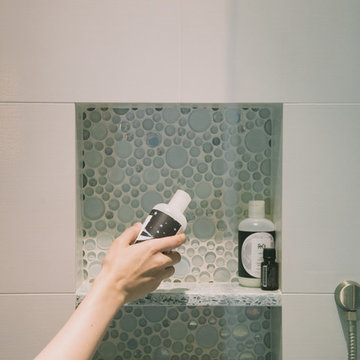
Playful bubbles and recycled glass keep the design light and fun for a young girl to appreciate without being overly "youthful", allowing longevity of design.
Photography: Schweitzer Creative
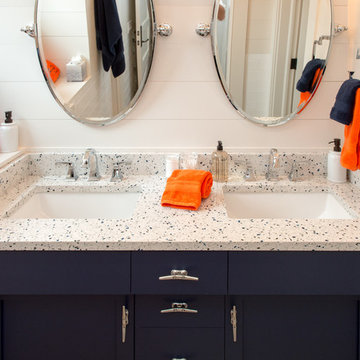
The upstairs bath room is designed for children in mind, hence the bright and colorful nautical look. Love this recycled glass product used for the countertops on the double vanity and square, undermount sinks. The countertop product is made with actual pieces of recycled glass - how cool is that? We can see chunks of blue recycled glass. The countertop product is called Curava and the color is Arctic. Following the nautical theme, notice boat cleats for cabinet pulls.
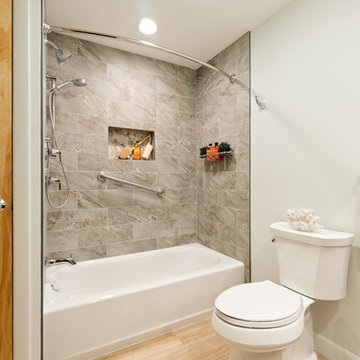
Jamie Harrington of Image Ten Photography
Inspiration for a medium sized traditional ensuite bathroom in Providence with shaker cabinets, grey cabinets, a built-in bath, a shower/bath combination, a two-piece toilet, beige tiles, porcelain tiles, green walls, laminate floors, a submerged sink, recycled glass worktops, brown floors, a shower curtain and multi-coloured worktops.
Inspiration for a medium sized traditional ensuite bathroom in Providence with shaker cabinets, grey cabinets, a built-in bath, a shower/bath combination, a two-piece toilet, beige tiles, porcelain tiles, green walls, laminate floors, a submerged sink, recycled glass worktops, brown floors, a shower curtain and multi-coloured worktops.

Patricia Burke
Photo of a medium sized classic shower room bathroom in New York with a submerged sink, shaker cabinets, white cabinets, an alcove shower, multi-coloured tiles, mosaic tiles, blue walls, blue worktops, recycled glass worktops, white floors and a hinged door.
Photo of a medium sized classic shower room bathroom in New York with a submerged sink, shaker cabinets, white cabinets, an alcove shower, multi-coloured tiles, mosaic tiles, blue walls, blue worktops, recycled glass worktops, white floors and a hinged door.
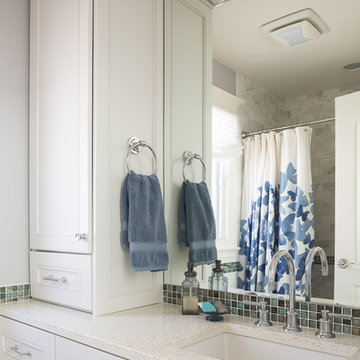
Custom millwork allows for ample storage in a tight bathroom. Hand cast glass mosaic tiles accent white millwork. The Icestone countertop is made of recycled materials.
photography by www.tylermallory.com
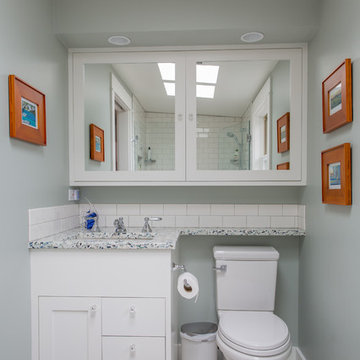
Ross Anania
Design ideas for a classic bathroom in Seattle with flat-panel cabinets, white cabinets, an alcove shower, a one-piece toilet, white tiles, metro tiles, white walls, ceramic flooring, a submerged sink and recycled glass worktops.
Design ideas for a classic bathroom in Seattle with flat-panel cabinets, white cabinets, an alcove shower, a one-piece toilet, white tiles, metro tiles, white walls, ceramic flooring, a submerged sink and recycled glass worktops.
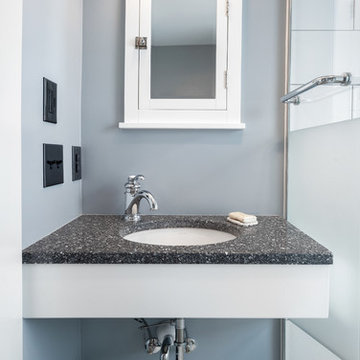
This 1907 home in the Ericsson neighborhood of South Minneapolis needed some love. A tiny, nearly unfunctional kitchen and leaking bathroom were ready for updates. The homeowners wanted to embrace their heritage, and also have a simple and sustainable space for their family to grow. The new spaces meld the home’s traditional elements with Traditional Scandinavian design influences.
In the kitchen, a wall was opened to the dining room for natural light to carry between rooms and to create the appearance of space. Traditional Shaker style/flush inset custom white cabinetry with paneled front appliances were designed for a clean aesthetic. Custom recycled glass countertops, white subway tile, Kohler sink and faucet, beadboard ceilings, and refinished existing hardwood floors complete the kitchen after all new electrical and plumbing.
In the bathroom, we were limited by space! After discussing the homeowners’ use of space, the decision was made to eliminate the existing tub for a new walk-in shower. By installing a curbless shower drain, floating sink and shelving, and wall-hung toilet; Castle was able to maximize floor space! White cabinetry, Kohler fixtures, and custom recycled glass countertops were carried upstairs to connect to the main floor remodel.
White and black porcelain hex floors, marble accents, and oversized white tile on the walls perfect the space for a clean and minimal look, without losing its traditional roots! We love the black accents in the bathroom, including black edge on the shower niche and pops of black hex on the floors.
Tour this project in person, September 28 – 29, during the 2019 Castle Home Tour!
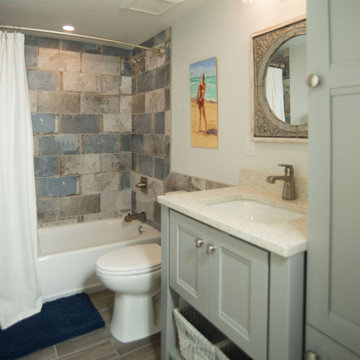
Large distressed tiles The vanity is a custom build Kraftmaid furniture style vanity. paired with a custom linen closet for added storage. The counter coordinates well with sustainable recycled glass finish. (Savaii)
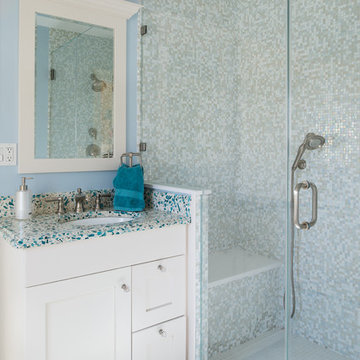
Patricia Burke
Inspiration for a small traditional shower room bathroom in Newark with a submerged sink, shaker cabinets, white cabinets, an alcove shower, multi-coloured tiles, mosaic tiles, blue walls, porcelain flooring, recycled glass worktops and multi-coloured worktops.
Inspiration for a small traditional shower room bathroom in Newark with a submerged sink, shaker cabinets, white cabinets, an alcove shower, multi-coloured tiles, mosaic tiles, blue walls, porcelain flooring, recycled glass worktops and multi-coloured worktops.
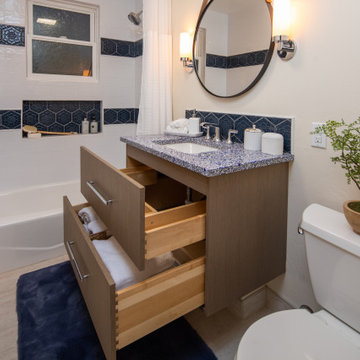
Photo of a small traditional bathroom in San Diego with flat-panel cabinets, brown cabinets, an alcove bath, a shower/bath combination, a two-piece toilet, blue tiles, ceramic tiles, beige walls, porcelain flooring, a submerged sink, recycled glass worktops, beige floors, a shower curtain, blue worktops, a wall niche, a single sink and a floating vanity unit.
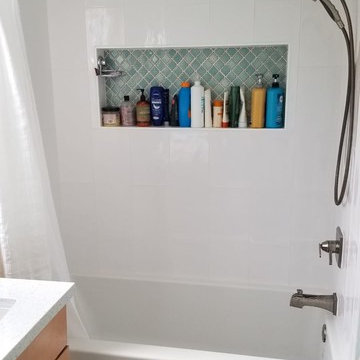
This transitional bathroom incorporates soft wood tones with various shades of green used throughout the room providing a nice transitional feel.
The sea foam green walls tastefully complement the darker green tiles used on the bathroom floor and in the inset shower shelf.
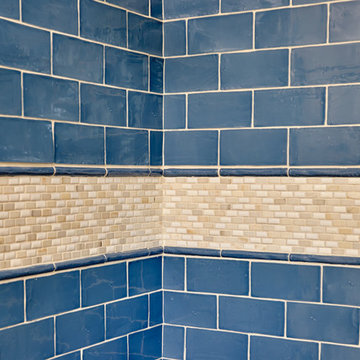
Close up view of the shower wall...blue subway tile with a tan mosaic tile accent border. Very nice.
This is an example of a medium sized traditional shower room bathroom in Atlanta with shaker cabinets, white cabinets, an alcove bath, a shower/bath combination, a one-piece toilet, blue tiles, metro tiles, beige walls, a submerged sink and recycled glass worktops.
This is an example of a medium sized traditional shower room bathroom in Atlanta with shaker cabinets, white cabinets, an alcove bath, a shower/bath combination, a one-piece toilet, blue tiles, metro tiles, beige walls, a submerged sink and recycled glass worktops.
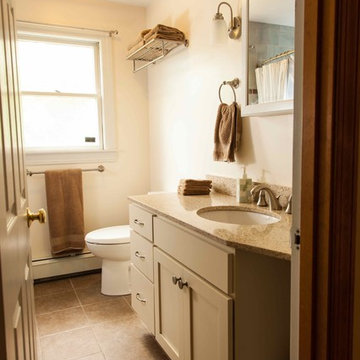
This family bath also serves as a guest bath and was renovated at the same as the kitchen and dining room addition. All of the surfaces are eco-friendly, hypo-allergenic, safe and clean. Made of recycled glass, VOC paints and cabinetry, this bathroom is an oasis for a healthy home.
Green Home Remodel – Clean and Green on a Budget – with Flair
Dan Cutrona Photography
Traditional Bathroom and Cloakroom with Recycled Glass Worktops Ideas and Designs
1

