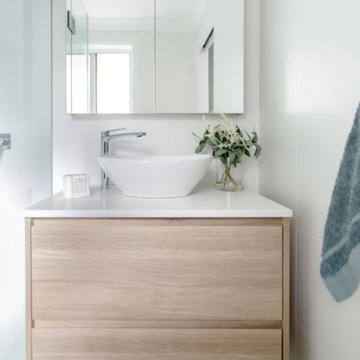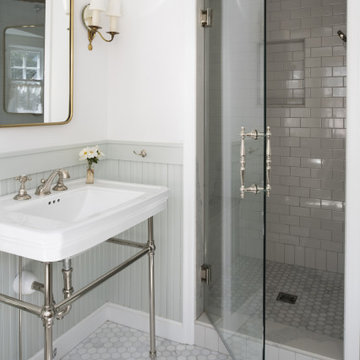Traditional Bathroom with a Single Sink Ideas and Designs
Refine by:
Budget
Sort by:Popular Today
21 - 40 of 21,575 photos
Item 1 of 3

Photography by Picture Perfect House
Medium sized traditional shower room bathroom in Chicago with a two-piece toilet, white tiles, ceramic tiles, porcelain flooring, a submerged sink, engineered stone worktops, a hinged door, grey worktops, a single sink, a freestanding vanity unit, dark wood cabinets, an alcove shower, grey walls and brown floors.
Medium sized traditional shower room bathroom in Chicago with a two-piece toilet, white tiles, ceramic tiles, porcelain flooring, a submerged sink, engineered stone worktops, a hinged door, grey worktops, a single sink, a freestanding vanity unit, dark wood cabinets, an alcove shower, grey walls and brown floors.

This is an example of a small traditional bathroom in Chicago with blue cabinets, white walls, multi-coloured floors, white worktops, shaker cabinets, marble flooring, engineered stone worktops, a single sink and a floating vanity unit.

This tiny bathroom wanted accessibility for living in a forever home. French Noir styling perfectly fit this 1930's home with modern touches like curved corners on the mirrored medicine cabinet, black grid framing on the shower glass, and an adjustable hand shower on the same bar as the rain shower head. The biggest challenges were finding a sink with some countertop space that would meet code clearance requirements to the corner of the closet in the adjacent room.

This is an example of a small classic shower room bathroom in Moscow with raised-panel cabinets, blue cabinets, an alcove shower, a wall mounted toilet, grey tiles, ceramic tiles, grey walls, ceramic flooring, a built-in sink, solid surface worktops, grey floors, a hinged door, white worktops, a single sink and a built in vanity unit.

Our clients relocated to Ann Arbor and struggled to find an open layout home that was fully functional for their family. We worked to create a modern inspired home with convenient features and beautiful finishes.
This 4,500 square foot home includes 6 bedrooms, and 5.5 baths. In addition to that, there is a 2,000 square feet beautifully finished basement. It has a semi-open layout with clean lines to adjacent spaces, and provides optimum entertaining for both adults and kids.
The interior and exterior of the home has a combination of modern and transitional styles with contrasting finishes mixed with warm wood tones and geometric patterns.

This basement remodel held special significance for an expectant young couple eager to adapt their home for a growing family. Facing the challenge of an open layout that lacked functionality, our team delivered a complete transformation.
The project's scope involved reframing the layout of the entire basement, installing plumbing for a new bathroom, modifying the stairs for code compliance, and adding an egress window to create a livable bedroom. The redesigned space now features a guest bedroom, a fully finished bathroom, a cozy living room, a practical laundry area, and private, separate office spaces. The primary objective was to create a harmonious, open flow while ensuring privacy—a vital aspect for the couple. The final result respects the original character of the house, while enhancing functionality for the evolving needs of the homeowners expanding family.

This SW Portland Hall bathroom walk-in shower has a large linear shower niche on the back wall.
This is an example of a small classic shower room bathroom in Portland with recessed-panel cabinets, dark wood cabinets, an alcove shower, a one-piece toilet, blue tiles, ceramic tiles, blue walls, ceramic flooring, a built-in sink, marble worktops, white floors, a hinged door, white worktops, a wall niche, a single sink, a built in vanity unit and wallpapered walls.
This is an example of a small classic shower room bathroom in Portland with recessed-panel cabinets, dark wood cabinets, an alcove shower, a one-piece toilet, blue tiles, ceramic tiles, blue walls, ceramic flooring, a built-in sink, marble worktops, white floors, a hinged door, white worktops, a wall niche, a single sink, a built in vanity unit and wallpapered walls.

Traditional bathroom in Los Angeles with shaker cabinets, medium wood cabinets, a corner shower, beige tiles, beige walls, a submerged sink, multi-coloured floors, a hinged door, white worktops, a single sink, a floating vanity unit and wallpapered walls.

Classic bathroom in Los Angeles with flat-panel cabinets, medium wood cabinets, an alcove shower, grey tiles, a submerged sink, grey floors, grey worktops and a single sink.

Design ideas for a small traditional bathroom in New York with brown cabinets, a one-piece toilet, white tiles, metro tiles, white walls, a submerged sink, quartz worktops, white floors, a sliding door, white worktops, a single sink and a floating vanity unit.

Cabinetry: Starmark
Style: Maple Harbor w/ Matching Five Piece Drawer Headers
Finish: (Main Bath) Peppercorn
Countertop: (Solid Surfaces Unlimited) Super White Quartz
Plumbing: (Progressive Plumbing) Delta Stryke in Stainless, American Standard Studio Tub & Cadet Pro Toilet in White
Hardware: (Hardware Resources) Hayworth Cabinet Bar Pulls in Satin Nickel
Custom “Barn Door” Sliding Shower Glass: (Main Bath) G & S Custom Fab
Tile: (Beaver Tile) Main Bath – 14” x 27” Glossy Calacatta shower walls w/ matching bullnose; Matte & Glossy Mix Calacatta Hexagon Mosaic accent strip; 12” x 24” Matte Calacatta bathroom floor w/ matching bullnose - (Virginia Tile) Half Bath – 8” x 8” Segni Clover
Designer: Devon Moore
Contractor: LVE

Design ideas for a small traditional ensuite bathroom in San Diego with shaker cabinets, grey cabinets, an alcove shower, vinyl flooring, a submerged sink, engineered stone worktops, brown floors, an open shower, white worktops, a single sink and a freestanding vanity unit.

Traditional ensuite bathroom in Orange County with flat-panel cabinets, brown cabinets, a freestanding bath, an alcove shower, white walls, a submerged sink, engineered stone worktops, multi-coloured floors, a hinged door, white worktops, a single sink and a built in vanity unit.

Bathroom design
This is an example of a small traditional bathroom in Sydney with white tiles, a vessel sink, white worktops, a single sink and a floating vanity unit.
This is an example of a small traditional bathroom in Sydney with white tiles, a vessel sink, white worktops, a single sink and a floating vanity unit.

Design ideas for a medium sized traditional bathroom in San Francisco with freestanding cabinets, medium wood cabinets, an alcove bath, a shower/bath combination, a bidet, white tiles, metro tiles, white walls, porcelain flooring, a submerged sink, engineered stone worktops, grey floors, a shower curtain, white worktops, a wall niche, a single sink and a freestanding vanity unit.

Medium sized traditional family bathroom in Other with recessed-panel cabinets, white cabinets, a built-in bath, a shower/bath combination, a two-piece toilet, blue tiles, ceramic tiles, ceramic flooring, a built-in sink, engineered stone worktops, white floors, a hinged door, white worktops, a wall niche, a single sink and a built in vanity unit.

Design ideas for a medium sized classic ensuite wet room bathroom in Las Vegas with flat-panel cabinets, light wood cabinets, a freestanding bath, white walls, ceramic flooring, a submerged sink, black floors, a hinged door, white worktops, a single sink, a built in vanity unit, brown tiles and wood-effect tiles.

Contractor: JS Johnson & Associates
Photography: Scott Amundson
Inspiration for a small traditional shower room bathroom in Minneapolis with an alcove shower, white walls, mosaic tile flooring, a console sink, white floors, white worktops, a single sink and a freestanding vanity unit.
Inspiration for a small traditional shower room bathroom in Minneapolis with an alcove shower, white walls, mosaic tile flooring, a console sink, white floors, white worktops, a single sink and a freestanding vanity unit.

Design ideas for a small classic bathroom in San Francisco with shaker cabinets, blue cabinets, a built-in bath, a shower/bath combination, a one-piece toilet, white tiles, porcelain tiles, white walls, porcelain flooring, a submerged sink, granite worktops, white floors, a hinged door, blue worktops, a wall niche, a single sink and a built in vanity unit.

Photo of a medium sized classic shower room bathroom in Boston with a walk-in shower, a one-piece toilet, white tiles, ceramic tiles, green walls, medium hardwood flooring, a pedestal sink, brown floors, an open shower, a wall niche, a single sink and wallpapered walls.
Traditional Bathroom with a Single Sink Ideas and Designs
2

 Shelves and shelving units, like ladder shelves, will give you extra space without taking up too much floor space. Also look for wire, wicker or fabric baskets, large and small, to store items under or next to the sink, or even on the wall.
Shelves and shelving units, like ladder shelves, will give you extra space without taking up too much floor space. Also look for wire, wicker or fabric baskets, large and small, to store items under or next to the sink, or even on the wall.  The sink, the mirror, shower and/or bath are the places where you might want the clearest and strongest light. You can use these if you want it to be bright and clear. Otherwise, you might want to look at some soft, ambient lighting in the form of chandeliers, short pendants or wall lamps. You could use accent lighting around your traditional bath in the form to create a tranquil, spa feel, as well.
The sink, the mirror, shower and/or bath are the places where you might want the clearest and strongest light. You can use these if you want it to be bright and clear. Otherwise, you might want to look at some soft, ambient lighting in the form of chandeliers, short pendants or wall lamps. You could use accent lighting around your traditional bath in the form to create a tranquil, spa feel, as well. 