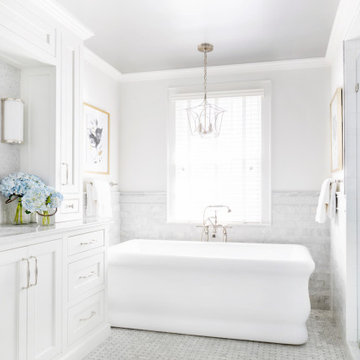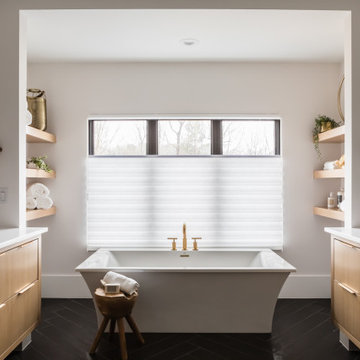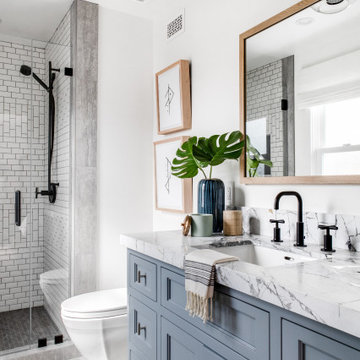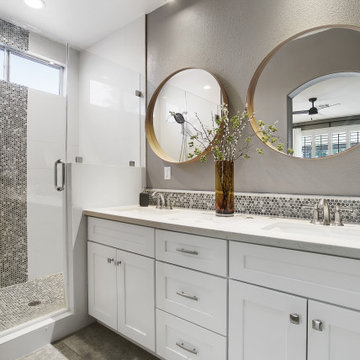Traditional Bathroom with All Types of Cabinet Finish Ideas and Designs
Refine by:
Budget
Sort by:Popular Today
121 - 140 of 257,165 photos
Item 1 of 3

Bright and ethereal, this traditional master bath takes classic white to a new level with delicate, tonal elements and subtle textural details. A large window floods the space with natural light, while a dainty chandelier adds to the airy ambiance. Below the chandelier stands a white freestanding tub which is accented with a polished nickel tub filler.
Soft, blue grey Carrara marble is used on the tiled wainscot and can be seen again in the basket weave pattern that covers the floor. A small mosaic in Carrara marble accents the wainscot and clads the wall above the vanity adding textural elegance. The crisp white cabinetry is adorned with polished nickel hardware and topped by a Carrara marble counter. White sinks are paired with polished nickel plumbing and white sconces flank mirrors with polished nickel frames.
Subtle contrast can be found in the wall paint, which features the faintest whisper of grey, while the silver metallic ceiling and the gold leaf framing the artwork provide additional shimmer to this elegant space.

This is an example of a classic ensuite bathroom in Oklahoma City with recessed-panel cabinets, beige cabinets, an alcove shower, beige tiles, white tiles, white walls, a submerged sink, marble worktops, beige floors, a hinged door, grey worktops, double sinks and a built in vanity unit.

A full renovation of a Primary Bath Suite. Taking the bathroom down to the studs, we utilized an outdoor closet to expand the space and create a large walk-in wet room housing a shower and soaking tub. All new tile, paint, custom vanity, and finishes created a spa bathroom retreat for our wonderful clients.

This is an example of a medium sized traditional ensuite bathroom in Dallas with flat-panel cabinets, light wood cabinets, a built-in shower, a two-piece toilet, white tiles, porcelain tiles, white walls, ceramic flooring, a submerged sink, engineered stone worktops, grey floors, a hinged door, white worktops, a shower bench, double sinks and a floating vanity unit.

This is an example of a classic bathroom in Moscow with flat-panel cabinets, orange cabinets, an alcove bath, a shower/bath combination, black tiles, green walls, an integrated sink, multi-coloured floors, a shower curtain, white worktops, a single sink and a freestanding vanity unit.

Classic bathroom in Raleigh with flat-panel cabinets, light wood cabinets, a freestanding bath, white walls, a submerged sink, black floors, white worktops, double sinks and a floating vanity unit.

This is an example of a traditional ensuite bathroom in Toronto with shaker cabinets, blue cabinets, a freestanding bath, an alcove shower, grey tiles, white tiles, white walls, a submerged sink, engineered stone worktops, multi-coloured floors, a hinged door, white worktops, a single sink and a built in vanity unit.

Remember the boy's bath in this home was a bedroom, well the Master Bath featured here gained a beautiful two person walk in shower in this transformation as well! The previous super cozy (OK way too small) bath had a single sink only 24" Wide, we arranged the new Master to have double sinks here in this 48" Wide vanity. A major plus!

This four-story townhome in the heart of old town Alexandria, was recently purchased by a family of four.
The outdated galley kitchen with confined spaces, lack of powder room on main level, dropped down ceiling, partition walls, small bathrooms, and the main level laundry were a few of the deficiencies this family wanted to resolve before moving in.
Starting with the top floor, we converted a small bedroom into a master suite, which has an outdoor deck with beautiful view of old town. We reconfigured the space to create a walk-in closet and another separate closet.
We took some space from the old closet and enlarged the master bath to include a bathtub and a walk-in shower. Double floating vanities and hidden toilet space were also added.
The addition of lighting and glass transoms allows light into staircase leading to the lower level.
On the third level is the perfect space for a girl’s bedroom. A new bathroom with walk-in shower and added space from hallway makes it possible to share this bathroom.
A stackable laundry space was added to the hallway, a few steps away from a new study with built in bookcase, French doors, and matching hardwood floors.
The main level was totally revamped. The walls were taken down, floors got built up to add extra insulation, new wide plank hardwood installed throughout, ceiling raised, and a new HVAC was added for three levels.
The storage closet under the steps was converted to a main level powder room, by relocating the electrical panel.
The new kitchen includes a large island with new plumbing for sink, dishwasher, and lots of storage placed in the center of this open kitchen. The south wall is complete with floor to ceiling cabinetry including a home for a new cooktop and stainless-steel range hood, covered with glass tile backsplash.
The dining room wall was taken down to combine the adjacent area with kitchen. The kitchen includes butler style cabinetry, wine fridge and glass cabinets for display. The old living room fireplace was torn down and revamped with a gas fireplace wrapped in stone.
Built-ins added on both ends of the living room gives floor to ceiling space provides ample display space for art. Plenty of lighting fixtures such as led lights, sconces and ceiling fans make this an immaculate remodel.
We added brick veneer on east wall to replicate the historic old character of old town homes.
The open floor plan with seamless wood floor and central kitchen has added warmth and with a desirable entertaining space.

Remodeler: Michels Homes
Interior Design: Jami Ludens, Studio M Interiors
Cabinetry Design: Megan Dent, Studio M Kitchen and Bath
Photography: Scott Amundson Photography

This is an example of a small traditional ensuite bathroom in Chicago with flat-panel cabinets, brown cabinets, an alcove bath, a shower/bath combination, a one-piece toilet, blue tiles, ceramic tiles, white walls, porcelain flooring, a built-in sink, onyx worktops, grey floors, a sliding door, white worktops, an enclosed toilet, a single sink and a freestanding vanity unit.

Black and White Bathroom Interior Design Project
This is an example of a classic bathroom in Los Angeles with shaker cabinets, white cabinets, an alcove shower, white tiles, white walls, light hardwood flooring, a vessel sink, beige floors, an open shower, white worktops, a single sink, a built in vanity unit and wallpapered walls.
This is an example of a classic bathroom in Los Angeles with shaker cabinets, white cabinets, an alcove shower, white tiles, white walls, light hardwood flooring, a vessel sink, beige floors, an open shower, white worktops, a single sink, a built in vanity unit and wallpapered walls.

In this whole house remodel all the bathrooms were refreshed. The guest and kids bath both received a new tub, tile surround and shower doors. The vanities were upgraded for more storage. Taj Mahal Quartzite was used for the counter tops. The guest bath has an interesting shaded tile with a Moroccan lamp inspired accent tile. This created a sophisticated guest bathroom. The kids bath has clean white x-large subway tiles with a fun penny tile stripe.

Open plan, spacious living. Honoring 1920’s architecture with a collected look.
Design ideas for a classic ensuite bathroom in Other with shaker cabinets, grey cabinets, a built-in shower, grey tiles, marble tiles, grey walls, marble flooring, marble worktops, grey floors, a hinged door, grey worktops, double sinks, a submerged sink and a freestanding vanity unit.
Design ideas for a classic ensuite bathroom in Other with shaker cabinets, grey cabinets, a built-in shower, grey tiles, marble tiles, grey walls, marble flooring, marble worktops, grey floors, a hinged door, grey worktops, double sinks, a submerged sink and a freestanding vanity unit.

Design ideas for a classic bathroom in Portland with recessed-panel cabinets, white cabinets, an alcove shower, a two-piece toilet, white tiles, metro tiles, white walls, a built-in sink, marble worktops, grey floors, a hinged door, grey worktops, a single sink and a built in vanity unit.

Photo of a classic shower room bathroom in Orange County with recessed-panel cabinets, grey cabinets, an alcove shower, white tiles, white walls, multi-coloured floors, a hinged door, a single sink and a built in vanity unit.

This is an example of a small traditional ensuite bathroom in Las Vegas with shaker cabinets, white cabinets, an alcove shower, multi-coloured tiles, mosaic tiles, a submerged sink, grey floors, a hinged door, white worktops, double sinks and a built in vanity unit.

Photo of a medium sized classic ensuite bathroom in Boston with flat-panel cabinets, medium wood cabinets, a one-piece toilet, beige walls, a trough sink, an open shower, an alcove bath, a shower/bath combination, grey tiles, porcelain tiles, porcelain flooring, solid surface worktops, grey floors and white worktops.

Medium sized traditional shower room bathroom in Chicago with shaker cabinets, grey cabinets, white tiles, cement tiles, quartz worktops and white worktops.

His and hers navy blue vanity with gold hardware and polished chrome fixtures.
Photo by Normandy Remodeling
Inspiration for a medium sized classic ensuite bathroom in Chicago with recessed-panel cabinets, blue cabinets, white tiles, ceramic tiles, beige walls, porcelain flooring, a submerged sink, engineered stone worktops, white worktops, an alcove shower, grey floors and a hinged door.
Inspiration for a medium sized classic ensuite bathroom in Chicago with recessed-panel cabinets, blue cabinets, white tiles, ceramic tiles, beige walls, porcelain flooring, a submerged sink, engineered stone worktops, white worktops, an alcove shower, grey floors and a hinged door.
Traditional Bathroom with All Types of Cabinet Finish Ideas and Designs
7

 Shelves and shelving units, like ladder shelves, will give you extra space without taking up too much floor space. Also look for wire, wicker or fabric baskets, large and small, to store items under or next to the sink, or even on the wall.
Shelves and shelving units, like ladder shelves, will give you extra space without taking up too much floor space. Also look for wire, wicker or fabric baskets, large and small, to store items under or next to the sink, or even on the wall.  The sink, the mirror, shower and/or bath are the places where you might want the clearest and strongest light. You can use these if you want it to be bright and clear. Otherwise, you might want to look at some soft, ambient lighting in the form of chandeliers, short pendants or wall lamps. You could use accent lighting around your traditional bath in the form to create a tranquil, spa feel, as well.
The sink, the mirror, shower and/or bath are the places where you might want the clearest and strongest light. You can use these if you want it to be bright and clear. Otherwise, you might want to look at some soft, ambient lighting in the form of chandeliers, short pendants or wall lamps. You could use accent lighting around your traditional bath in the form to create a tranquil, spa feel, as well. 