Traditional Bathroom with Black Floors Ideas and Designs
Refine by:
Budget
Sort by:Popular Today
41 - 60 of 4,774 photos
Item 1 of 3

Black and white art deco bathroom with black and white deco floor tiles, black hexagon tiles, classic white subway tiles, black vanity with gold hardware, Quartz countertop, and matte black fixtures.

This master bath was once dark and crowded, and the shower was small with little space to move. The client wanted the shower expanded to not feel so cramped. Studio Steidley designed a shower that becomes an experience with large black marble shower walls, a floating quartz shower bench, and champagne bronze plumbing fixtures. The frameless glass surround makes this shower feel open and inviting, even with the dark tile.
Photographer: Michael Hunter Photography

Guest Bathroom. One of the best transformations!
Photo Credit: www.megmulloy.com
Photo of a classic bathroom in Austin with flat-panel cabinets, blue cabinets, a corner shower, white tiles, metro tiles, white walls, a vessel sink, black floors and a hinged door.
Photo of a classic bathroom in Austin with flat-panel cabinets, blue cabinets, a corner shower, white tiles, metro tiles, white walls, a vessel sink, black floors and a hinged door.
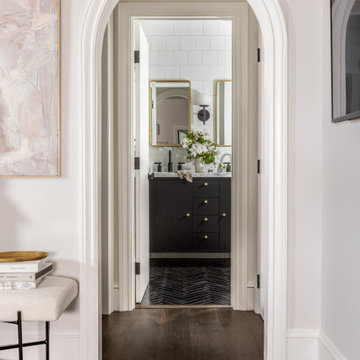
An arch frames the vestibule leading from the primary bedroom to the bathroom and closet.
Design ideas for a small traditional ensuite bathroom in San Francisco with recessed-panel cabinets, black cabinets, a one-piece toilet, white tiles, ceramic tiles, white walls, marble flooring, a submerged sink, marble worktops, black floors, a hinged door, white worktops, a shower bench, double sinks and a freestanding vanity unit.
Design ideas for a small traditional ensuite bathroom in San Francisco with recessed-panel cabinets, black cabinets, a one-piece toilet, white tiles, ceramic tiles, white walls, marble flooring, a submerged sink, marble worktops, black floors, a hinged door, white worktops, a shower bench, double sinks and a freestanding vanity unit.
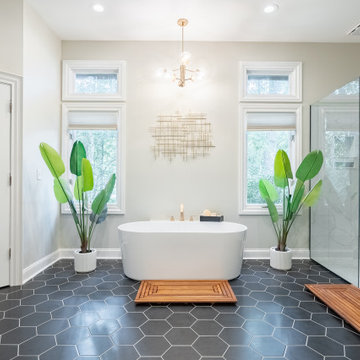
This is an example of an expansive traditional ensuite bathroom in Columbus with a freestanding bath, a built-in shower, grey walls, black floors, an open shower, an enclosed toilet and a built in vanity unit.

В ванной комнате выбрали плитку в форме сот, швы сделали контрастными. Единственной цветной деталью стала деревянная столешница под раковиной, для прочности ее покрыли 5 слоями лака. В душевой кабине, учитывая отсутствие ванной, мы постарались создать максимальный комфорт: встроенная акустика, гидромассажные форсунки и сиденье для отдыха. Молдинги на стенах кажутся такими же, как и в комнатах - но здесь они изготовлены из акрилового камня.
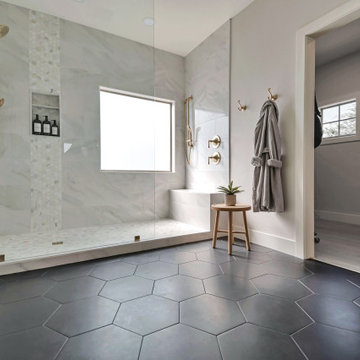
This is an example of a large traditional ensuite bathroom in Phoenix with light wood cabinets, white tiles, grey walls, a submerged sink, black floors, white worktops, a shower bench, double sinks and a built in vanity unit.
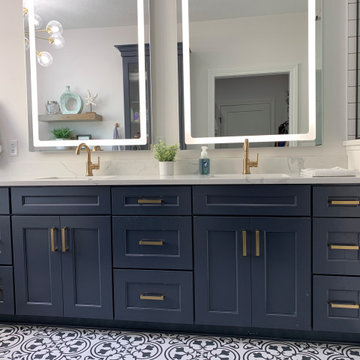
This master bath design features KraftMaid's Breslin door style in Midnight, Envi Quartz in Statuatio Fiora, Berenson Hardware's Swagger Collection modern brushed gold pulls, and Delta faucets.

This bathroom fills what used to be a small garage, creating a spacious suite.
This is an example of a medium sized classic ensuite bathroom in Portland with flat-panel cabinets, brown cabinets, a built-in shower, a wall mounted toilet, white tiles, ceramic tiles, white walls, porcelain flooring, a submerged sink, engineered stone worktops, black floors, a hinged door, white worktops, an enclosed toilet, double sinks, a floating vanity unit and a vaulted ceiling.
This is an example of a medium sized classic ensuite bathroom in Portland with flat-panel cabinets, brown cabinets, a built-in shower, a wall mounted toilet, white tiles, ceramic tiles, white walls, porcelain flooring, a submerged sink, engineered stone worktops, black floors, a hinged door, white worktops, an enclosed toilet, double sinks, a floating vanity unit and a vaulted ceiling.
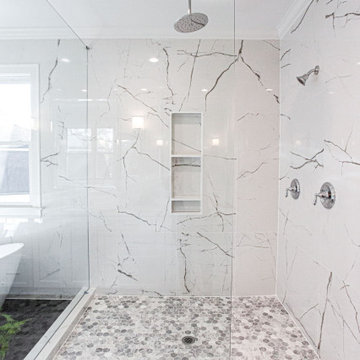
Medium sized classic ensuite bathroom in Atlanta with shaker cabinets, white cabinets, a freestanding bath, an alcove shower, white tiles, porcelain tiles, grey walls, porcelain flooring, a submerged sink, engineered stone worktops, black floors, a hinged door, white worktops, an enclosed toilet, double sinks and a built in vanity unit.
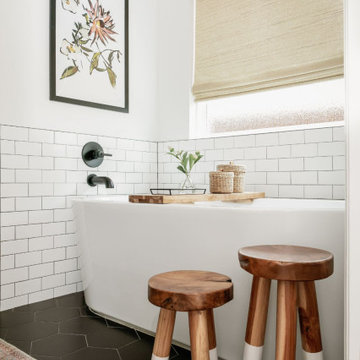
Design ideas for a medium sized classic ensuite bathroom in Oklahoma City with shaker cabinets, white cabinets, an alcove bath, an alcove shower, a one-piece toilet, white tiles, metro tiles, white walls, porcelain flooring, a submerged sink, engineered stone worktops, black floors, a shower curtain, white worktops, double sinks and a built in vanity unit.

Modern rustic master bathroom renovation
This is an example of a traditional ensuite bathroom in Nashville with black cabinets, a claw-foot bath, white tiles, ceramic tiles, white walls, a submerged sink, engineered stone worktops, black floors, a hinged door, white worktops, a wall niche, a shower bench, double sinks, a built in vanity unit, raised-panel cabinets and a corner shower.
This is an example of a traditional ensuite bathroom in Nashville with black cabinets, a claw-foot bath, white tiles, ceramic tiles, white walls, a submerged sink, engineered stone worktops, black floors, a hinged door, white worktops, a wall niche, a shower bench, double sinks, a built in vanity unit, raised-panel cabinets and a corner shower.
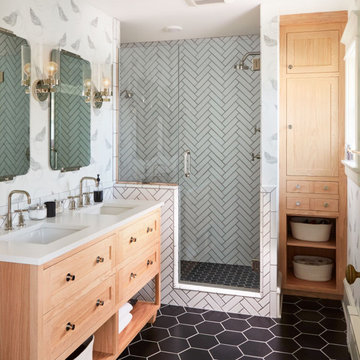
Aimee Lagos of Hygge and West transformed her cramped kitchen with the help of Rosedale Matte paired with a dark green chevron Fireclay backsplash, custom wood island, and Hygge and West gold patterned wallpaper.
Featured design: Cambria Winterbourne
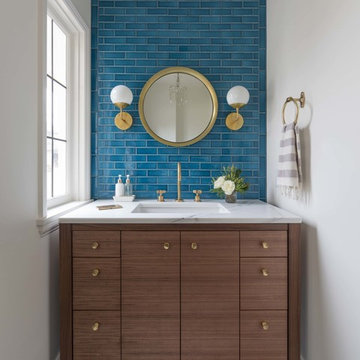
This kitchen overhaul created a bright functional space for the family to gather, prepare and share meals. Crisp white finishes amplify the abundant natural light, while walnut and brass accents lend depth, texture and a subtle glisten. A similar palette is pulled through to the powder bathroom with the addition of a watery blue backsplash and geometric floor tiles. In keeping with the rest of the home, the girls’ bath is also clean and bright. To echo the spirit of the two young sisters that share the space we incorporated a few playful, feminine elements.
Interior Design: Casework
Photography: Jenny Trygg
General Contractor: Raven Builders
Architecture: Studio Coop
Custom Millwork: Maple Key LLC
Press: Schoolhouse
Powder Bath tile selected by Hether Dunn Design
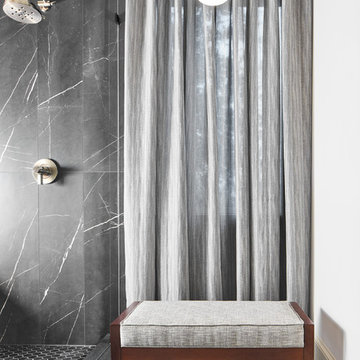
The original design from this bathroom was very limited on light, so Studio Steidley decided to bring in some natural daylight to the room by adding a window, and covering with custom sheer drapery to ensure privacy but still allow light to pass through. This space is accented with a small black and gold pendant, and an upholstered bench to create a nice seating zone for the client.
Photographer: Michael Hunter Photography
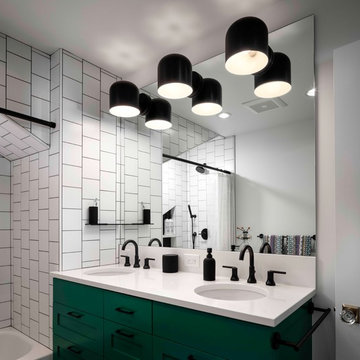
Caleb Vandermeer
Inspiration for a large traditional family bathroom in Portland with recessed-panel cabinets, green cabinets, an alcove bath, a shower/bath combination, a one-piece toilet, white tiles, ceramic tiles, white walls, mosaic tile flooring, a submerged sink, quartz worktops, black floors, a shower curtain and white worktops.
Inspiration for a large traditional family bathroom in Portland with recessed-panel cabinets, green cabinets, an alcove bath, a shower/bath combination, a one-piece toilet, white tiles, ceramic tiles, white walls, mosaic tile flooring, a submerged sink, quartz worktops, black floors, a shower curtain and white worktops.
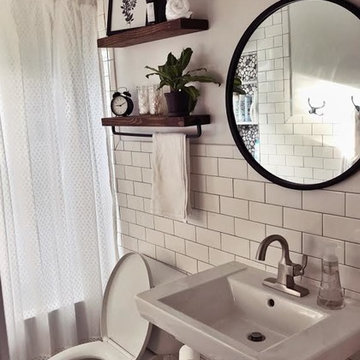
Compact bathroom with neutral colors. White ceramic tile walls and alcove shower/tub combination. Unique features include wood open shelving for decorative pieces, black and white patterned tile floors and a white pedestal sink.
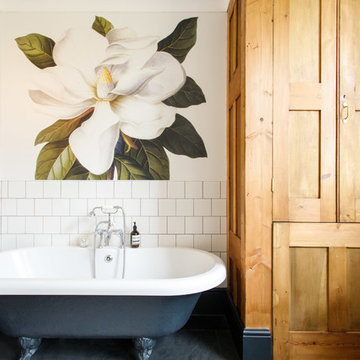
alessio@inspiredoctopus.co.uk
Medium sized traditional family bathroom in Kent with medium wood cabinets, a claw-foot bath, white tiles, ceramic tiles, slate flooring and black floors.
Medium sized traditional family bathroom in Kent with medium wood cabinets, a claw-foot bath, white tiles, ceramic tiles, slate flooring and black floors.
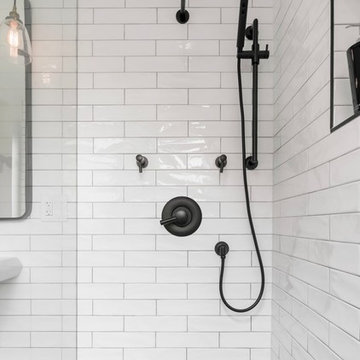
Bathroom remodel photos by Derrik Louie from Clarity NW
Small classic shower room bathroom in Seattle with a walk-in shower, white tiles, ceramic tiles, ceramic flooring, a pedestal sink, black floors and an open shower.
Small classic shower room bathroom in Seattle with a walk-in shower, white tiles, ceramic tiles, ceramic flooring, a pedestal sink, black floors and an open shower.
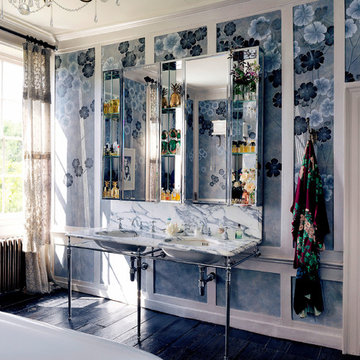
Interior Photography – Simon Brown
For its September Issue, Architectural Digest was invited to discover and unveil Kate Moss’ collaboration with the prestigious English wallpaper brand de Gournay. It is in the heart of Primrose Hill, in the fashion icon’s house, that her inimitable aesthetic sense is once yet demonstrated.
Already a long-standing de Gournay client, it should come as no surprise that she chose to join forces with the brand to create ‘Anemones in Light’, a beautiful chinoiserie wallcovering now part of the house’s permanent collection and showcased in her bathroom, reflecting her personal style: sleek and modern with a poetic touch.
This Art Deco-inspired masterpiece, made in custom Xuan paper, displays largescale hand-painted Anemones, symbol of luck according to Greek mythology. The intricate flowers, alongside shards of light hand-gilded in sterling silver metal leaf, superbly stand out on an ethereal background. This backdrop is painted in a hue named “Dusk”, referring to the supermodel’s favourite time of the day and reminiscent of “a summer night when it goes silvery-blue from the light of the moon”, as she stated in Architectural Digest.
The Double Lowther vanity basin suite, handmade using traditional methods, finds its place perfectly in this glamorous, romantic and relaxing atmosphere. Our largest basin unit constitutes a wonderful option for bathrooms providing sufficient space as this one. It features a stunning classic marble white Arabescato finish, hand-cut with detailed moulding and characterized by black veins, echoing with the flowers’ long stems. This precious piece also includes his and her deep and spacious basins, made in hand-poured china for a unique result. Its stand, created here in a chrome finish, blends in beautifully with the silver-tinted wallpaper and the embroidered curtains, made from saris, which are draped at the windows.
Last but not least: the mirrored sections, which create the illusion of a bigger room, have been designed in a way to outline the pre-existing wooden panelling with elegance. Here are displayed antique perfume bottles, golden ornaments and flowers.
de Gournay hand painted ‘Anemones in Light’ wallpaper
designed by Kate Moss in collaboration with de Gournay
‘Dusk’ design colours on custom Grey Painted Xuan Paper
Traditional Bathroom with Black Floors Ideas and Designs
3

 Shelves and shelving units, like ladder shelves, will give you extra space without taking up too much floor space. Also look for wire, wicker or fabric baskets, large and small, to store items under or next to the sink, or even on the wall.
Shelves and shelving units, like ladder shelves, will give you extra space without taking up too much floor space. Also look for wire, wicker or fabric baskets, large and small, to store items under or next to the sink, or even on the wall.  The sink, the mirror, shower and/or bath are the places where you might want the clearest and strongest light. You can use these if you want it to be bright and clear. Otherwise, you might want to look at some soft, ambient lighting in the form of chandeliers, short pendants or wall lamps. You could use accent lighting around your traditional bath in the form to create a tranquil, spa feel, as well.
The sink, the mirror, shower and/or bath are the places where you might want the clearest and strongest light. You can use these if you want it to be bright and clear. Otherwise, you might want to look at some soft, ambient lighting in the form of chandeliers, short pendants or wall lamps. You could use accent lighting around your traditional bath in the form to create a tranquil, spa feel, as well. 