Traditional Bathroom with Black Tiles Ideas and Designs
Refine by:
Budget
Sort by:Popular Today
101 - 120 of 3,074 photos
Item 1 of 3
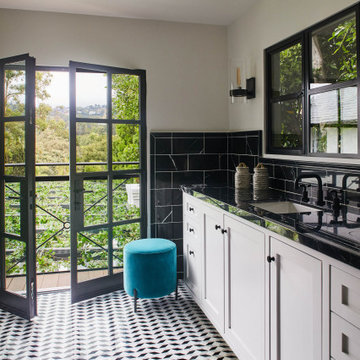
Inspiration for a traditional bathroom in Los Angeles with white cabinets, black tiles, a submerged sink, multi-coloured floors, black worktops, a single sink and a built in vanity unit.
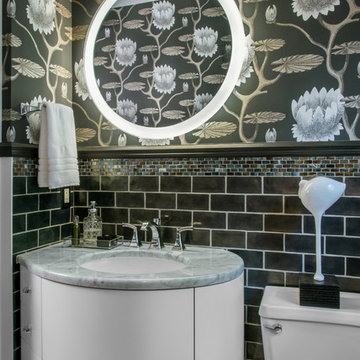
A tiny hall bath was dramatically changed from it's 1950s pink origins into a glamorous black and white statement room. A curved front, furniture-style vanity adds needed storage but doesn't crowd the space. Iridescent subway tiles change tone as the light changes. A lighted mirror alleviates the need for sconces and keeps the wall from feeling cluttered. The large scale wallpaper adds lots of drama. Anne Matheis Photography
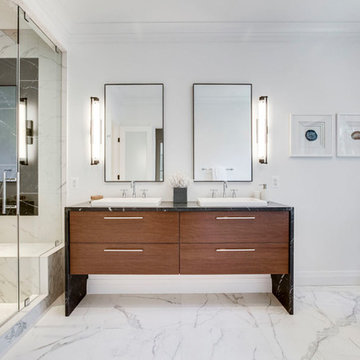
This is an example of a classic ensuite bathroom in DC Metro with flat-panel cabinets, dark wood cabinets, a freestanding bath, an alcove shower, black tiles, black and white tiles, multi-coloured tiles, white tiles, marble tiles, white walls, marble flooring, white floors, a hinged door and black worktops.
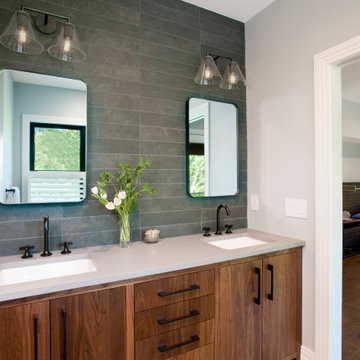
View of Master Bedroom and Bathroom
This is an example of a large traditional ensuite bathroom in Boston with flat-panel cabinets, medium wood cabinets, a freestanding bath, black tiles, grey walls, a submerged sink, engineered stone worktops, a hinged door, grey worktops, double sinks and a built in vanity unit.
This is an example of a large traditional ensuite bathroom in Boston with flat-panel cabinets, medium wood cabinets, a freestanding bath, black tiles, grey walls, a submerged sink, engineered stone worktops, a hinged door, grey worktops, double sinks and a built in vanity unit.
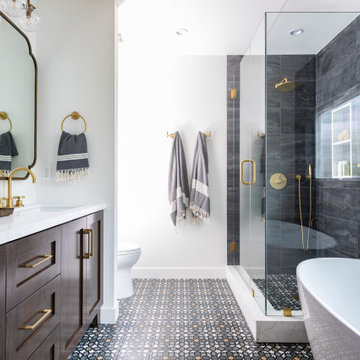
The primary bathroom was gutted and reconfigured in this remodel to accommodate a freestanding tub, shower and double vanity. The large black stone wall tile compliments the beautiful patterned floor tile and we used it on the shower floor to visually expand the space. The custom double vanity is in a rich chocolate brown stain and brass accents are found in the fixtures, mirrors, sconces and hardware.

A run down traditional 1960's home in the heart of the san Fernando valley area is a common site for home buyers in the area. so, what can you do with it you ask? A LOT! is our answer. Most first-time home buyers are on a budget when they need to remodel and we know how to maximize it. The entire exterior of the house was redone with #stucco over layer, some nice bright color for the front door to pop out and a modern garage door is a good add. the back yard gained a huge 400sq. outdoor living space with Composite Decking from Cali Bamboo and a fantastic insulated patio made from aluminum. The pool was redone with dark color pebble-tech for better temperature capture and the 0 maintenance of the material.
Inside we used water resistance wide planks European oak look-a-like laminated flooring. the floor is continues throughout the entire home (except the bathrooms of course ? ).
A gray/white and a touch of earth tones for the wall colors to bring some brightness to the house.
The center focal point of the house is the transitional farmhouse kitchen with real reclaimed wood floating shelves and custom-made island vegetables/fruits baskets on a full extension hardware.
take a look at the clean and unique countertop cloudburst-concrete by caesarstone it has a "raw" finish texture.
The master bathroom is made entirely from natural slate stone in different sizes, wall mounted modern vanity and a fantastic shower system by Signature Hardware.
Guest bathroom was lightly remodeled as well with a new 66"x36" Mariposa tub by Kohler with a single piece quartz slab installed above it.
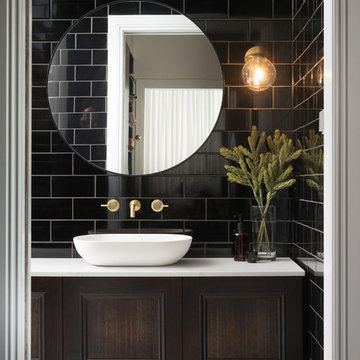
Anjie Blair Photography
Small classic bathroom in Hobart with beaded cabinets, dark wood cabinets, a walk-in shower, black tiles, ceramic tiles, white walls, mosaic tile flooring, a console sink, marble worktops, white floors, an open shower and white worktops.
Small classic bathroom in Hobart with beaded cabinets, dark wood cabinets, a walk-in shower, black tiles, ceramic tiles, white walls, mosaic tile flooring, a console sink, marble worktops, white floors, an open shower and white worktops.
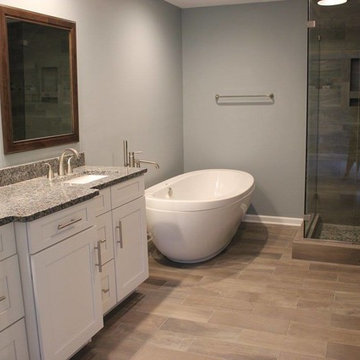
Design ideas for a large traditional ensuite bathroom in Other with shaker cabinets, white cabinets, a freestanding bath, an alcove shower, a two-piece toilet, beige tiles, black tiles, grey tiles, porcelain tiles, grey walls, porcelain flooring, a submerged sink, granite worktops, brown floors and a hinged door.
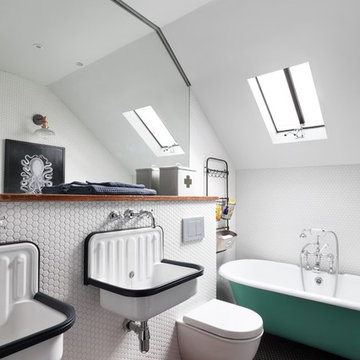
Photo of a small traditional family bathroom in London with a freestanding bath, a shower/bath combination, a wall mounted toilet, black tiles, black and white tiles, white tiles, mosaic tiles, white walls, mosaic tile flooring and a trough sink.
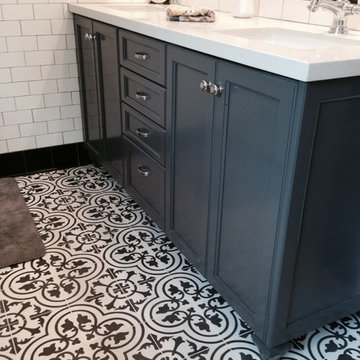
Inspiration for a medium sized traditional ensuite bathroom in Los Angeles with recessed-panel cabinets, blue cabinets, a built-in bath, a corner shower, black tiles, black and white tiles, white tiles, metro tiles, white walls, ceramic flooring, a submerged sink and limestone worktops.
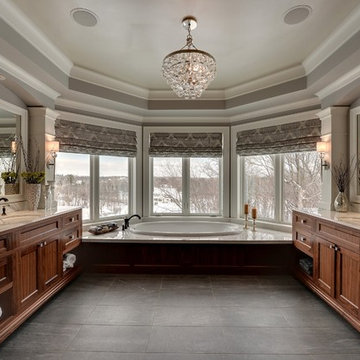
Mike McCaw - Spacecrafting / Architectural Photography
This is an example of a traditional bathroom in Minneapolis with a submerged sink, dark wood cabinets, black tiles and a built-in bath.
This is an example of a traditional bathroom in Minneapolis with a submerged sink, dark wood cabinets, black tiles and a built-in bath.
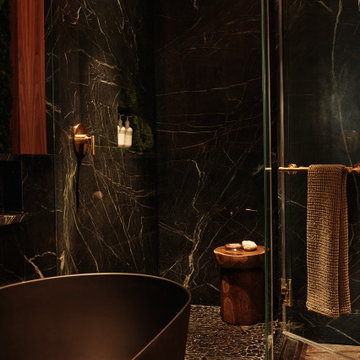
Medium sized classic ensuite bathroom in New York with a freestanding bath, a corner shower, black tiles, stone slabs, black walls, ceramic flooring, soapstone worktops, grey floors, a hinged door, black worktops, a single sink and a built in vanity unit.
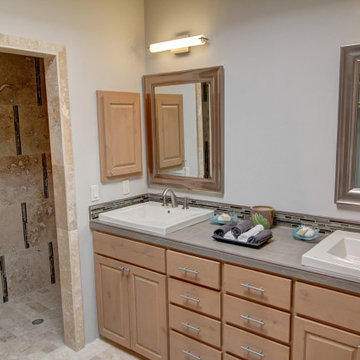
Design ideas for a large traditional ensuite bathroom in Albuquerque with raised-panel cabinets, light wood cabinets, an alcove shower, black tiles, grey tiles, matchstick tiles, grey walls, porcelain flooring, a built-in sink, tiled worktops, beige floors, an open shower, grey worktops, feature lighting, double sinks and a built in vanity unit.
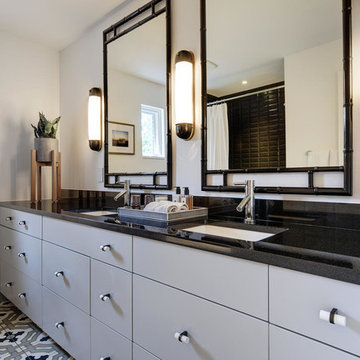
Photo of a large classic shower room bathroom in Austin with flat-panel cabinets, grey cabinets, an alcove bath, a shower/bath combination, black tiles, porcelain tiles, white walls, ceramic flooring, a submerged sink, granite worktops, multi-coloured floors and a shower curtain.
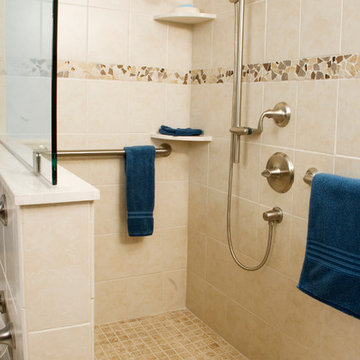
Photo of a medium sized classic shower room bathroom in Philadelphia with a built-in shower, a one-piece toilet, beige tiles, black tiles, grey tiles, pebble tiles, blue walls and ceramic flooring.
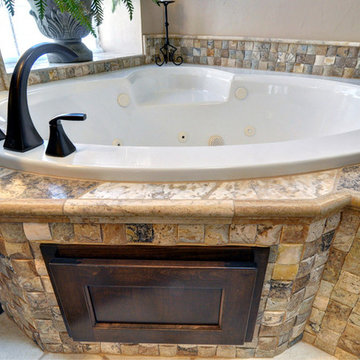
The Kitchen Source, Master Bathroom- Matrix Photography
Inspiration for a traditional bathroom in Dallas with a submerged sink, recessed-panel cabinets, dark wood cabinets, granite worktops, a built-in bath, a built-in shower, black tiles, stone tiles and beige walls.
Inspiration for a traditional bathroom in Dallas with a submerged sink, recessed-panel cabinets, dark wood cabinets, granite worktops, a built-in bath, a built-in shower, black tiles, stone tiles and beige walls.
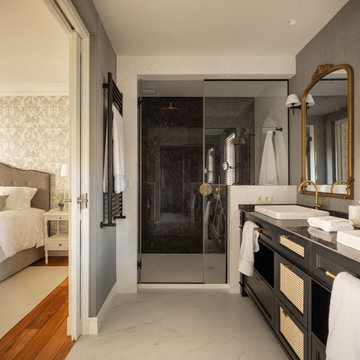
Design ideas for a large traditional grey and white ensuite bathroom in Bilbao with freestanding cabinets, white cabinets, a built-in shower, a wall mounted toilet, black tiles, porcelain tiles, grey walls, porcelain flooring, a vessel sink, marble worktops, white floors, a hinged door, black worktops, an enclosed toilet, double sinks, a built in vanity unit and wallpapered walls.
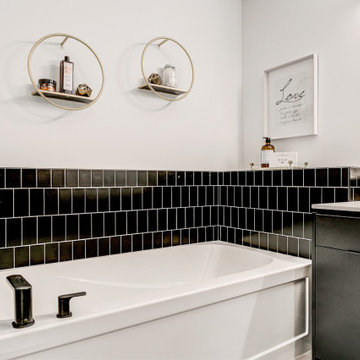
Master Ensuite with double sinks and Kohler tub. Complete with black tiled backsplash with ledge.
This is an example of a medium sized classic ensuite bathroom in Edmonton with flat-panel cabinets, black cabinets, an alcove bath, an alcove shower, a one-piece toilet, black tiles, ceramic tiles, white walls, vinyl flooring, a submerged sink, quartz worktops, grey floors, a hinged door, multi-coloured worktops, double sinks and a built in vanity unit.
This is an example of a medium sized classic ensuite bathroom in Edmonton with flat-panel cabinets, black cabinets, an alcove bath, an alcove shower, a one-piece toilet, black tiles, ceramic tiles, white walls, vinyl flooring, a submerged sink, quartz worktops, grey floors, a hinged door, multi-coloured worktops, double sinks and a built in vanity unit.
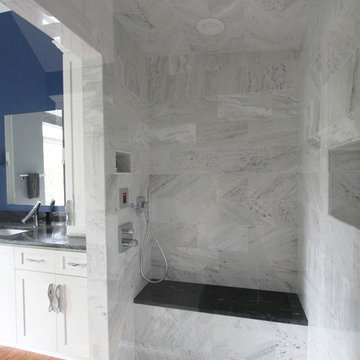
Black, white and cerulean bathroom with single lever fixtures, frameless glass enclosure with a steam shower. Freestanding tub. We are Atlanta's Steam Shower Experts
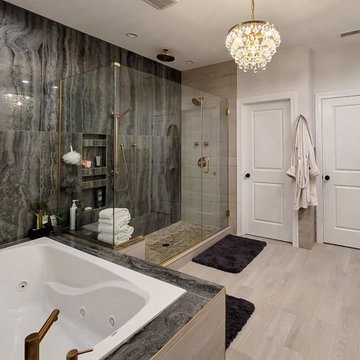
This spa-like main bathroom features a seductive and dramatic marble-looking feature wall. The dark wall is softened by contrasting wood-looking plank floors and mosaic pebble tiled floor in the shower. The seven-foot shower has multiple shower heads, including rainfall. There is also a tiled bench and wall niches for convenience. The infinity glass walls feature brass accents that match the luxurious chandelier and plumbing fixtures. This bathroom is a homeowner's dream, designed with a sizeable drop-in jacuzzi for self-care spa nights. A separate toilet room is located just behind the shower, with an adjacent closet for storage. In addition, the double black bathroom vanity with statement hardware ties in the dark feature wall. The frameless mirrors above the vanity reflect light around the room.
Traditional Bathroom with Black Tiles Ideas and Designs
6

 Shelves and shelving units, like ladder shelves, will give you extra space without taking up too much floor space. Also look for wire, wicker or fabric baskets, large and small, to store items under or next to the sink, or even on the wall.
Shelves and shelving units, like ladder shelves, will give you extra space without taking up too much floor space. Also look for wire, wicker or fabric baskets, large and small, to store items under or next to the sink, or even on the wall.  The sink, the mirror, shower and/or bath are the places where you might want the clearest and strongest light. You can use these if you want it to be bright and clear. Otherwise, you might want to look at some soft, ambient lighting in the form of chandeliers, short pendants or wall lamps. You could use accent lighting around your traditional bath in the form to create a tranquil, spa feel, as well.
The sink, the mirror, shower and/or bath are the places where you might want the clearest and strongest light. You can use these if you want it to be bright and clear. Otherwise, you might want to look at some soft, ambient lighting in the form of chandeliers, short pendants or wall lamps. You could use accent lighting around your traditional bath in the form to create a tranquil, spa feel, as well. 