Traditional Bathroom with Dark Hardwood Flooring Ideas and Designs
Refine by:
Budget
Sort by:Popular Today
161 - 180 of 4,664 photos
Item 1 of 3
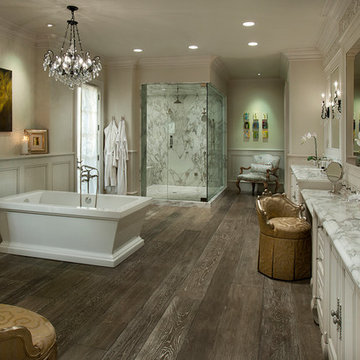
In this dream master bathroom, we love the wood floors, marble tile shower, and large soaking tub.
Design ideas for an expansive classic ensuite bathroom in Phoenix with raised-panel cabinets, white cabinets, a freestanding bath, a corner shower, a two-piece toilet, white tiles, stone slabs, beige walls, dark hardwood flooring, a submerged sink, marble worktops, beige floors and a hinged door.
Design ideas for an expansive classic ensuite bathroom in Phoenix with raised-panel cabinets, white cabinets, a freestanding bath, a corner shower, a two-piece toilet, white tiles, stone slabs, beige walls, dark hardwood flooring, a submerged sink, marble worktops, beige floors and a hinged door.
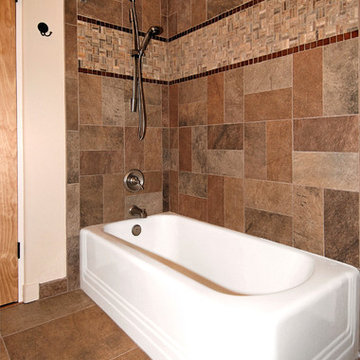
Medium sized traditional ensuite bathroom in Portland with shaker cabinets, light wood cabinets, a shower/bath combination, beige walls, a built-in sink, a shower curtain, a one-piece toilet, beige tiles, black tiles, brown tiles and dark hardwood flooring.
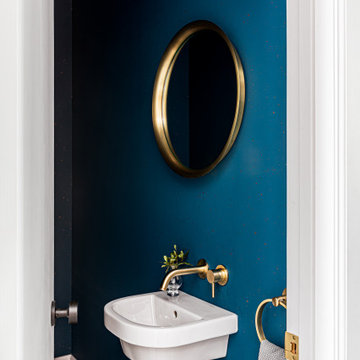
Photo of a small classic shower room bathroom in Austin with blue walls, dark hardwood flooring, a wall-mounted sink, a single sink and a floating vanity unit.
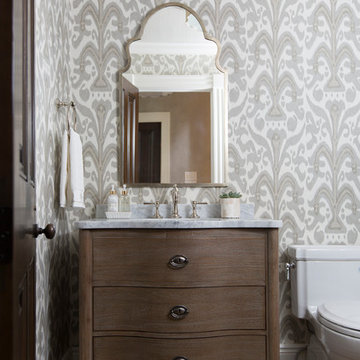
Inspiration for a classic bathroom in San Francisco with dark wood cabinets, grey walls, dark hardwood flooring, brown floors, white worktops and flat-panel cabinets.
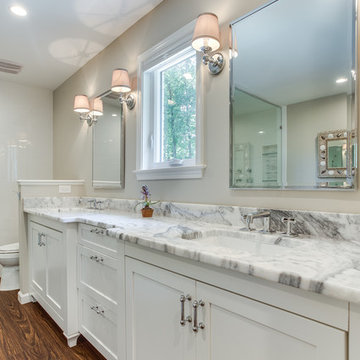
Photo of a large traditional ensuite bathroom in DC Metro with shaker cabinets, white cabinets, a freestanding bath, a corner shower, a two-piece toilet, glass tiles, white walls, dark hardwood flooring, a submerged sink, marble worktops and a hinged door.
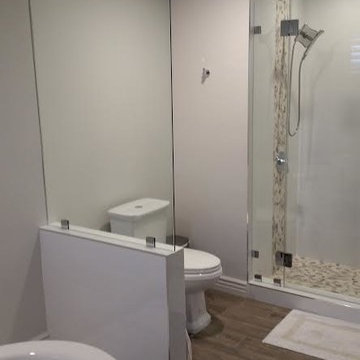
Photo of a large classic ensuite bathroom in Los Angeles with flat-panel cabinets, white cabinets, a freestanding bath, an alcove shower, white tiles, porcelain tiles, a two-piece toilet, white walls, dark hardwood flooring, a submerged sink, brown floors and a hinged door.
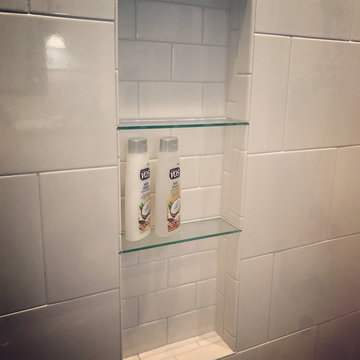
Design ideas for a medium sized traditional shower room bathroom in Boise with raised-panel cabinets, white cabinets, an alcove shower, white tiles, metro tiles, blue walls, dark hardwood flooring, a built-in sink, tiled worktops, a shower curtain and black worktops.
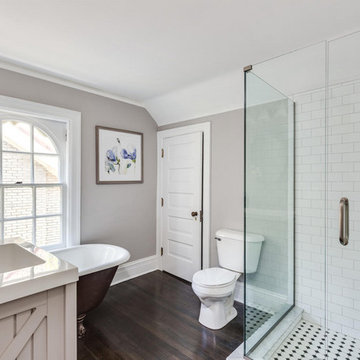
Medium sized classic bathroom in Detroit with freestanding cabinets, beige cabinets, a freestanding bath, a corner shower, a two-piece toilet, white tiles, metro tiles, grey walls, dark hardwood flooring, a built-in sink, solid surface worktops, brown floors, a hinged door and white worktops.
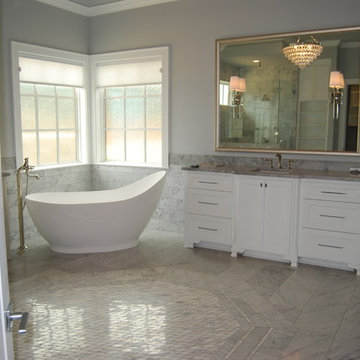
master bath using Residential Essentials cabinet hardware Pamex door lever in chrome
Photo of a large traditional ensuite bathroom in Dallas with shaker cabinets, grey cabinets, a freestanding bath, a corner shower, a one-piece toilet, grey tiles, marble tiles, brown walls, dark hardwood flooring, a vessel sink, marble worktops, brown floors and a hinged door.
Photo of a large traditional ensuite bathroom in Dallas with shaker cabinets, grey cabinets, a freestanding bath, a corner shower, a one-piece toilet, grey tiles, marble tiles, brown walls, dark hardwood flooring, a vessel sink, marble worktops, brown floors and a hinged door.
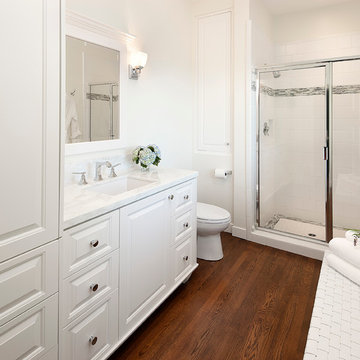
Design ideas for a medium sized classic shower room bathroom in Santa Barbara with a submerged sink, raised-panel cabinets, white cabinets, marble worktops, an alcove shower, white tiles, ceramic tiles, white walls and dark hardwood flooring.
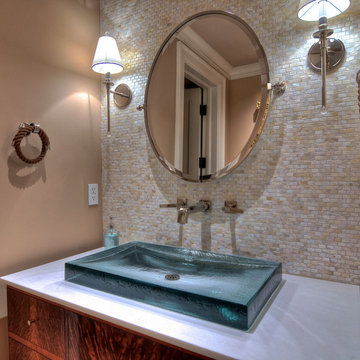
Clay Bowman. Bowman Group Architectural Photography
bowmangroup.net/
Medium sized traditional shower room bathroom in Los Angeles with flat-panel cabinets, dark wood cabinets, a built-in bath, a walk-in shower, a one-piece toilet, white tiles, porcelain tiles, beige walls, dark hardwood flooring, a trough sink and solid surface worktops.
Medium sized traditional shower room bathroom in Los Angeles with flat-panel cabinets, dark wood cabinets, a built-in bath, a walk-in shower, a one-piece toilet, white tiles, porcelain tiles, beige walls, dark hardwood flooring, a trough sink and solid surface worktops.
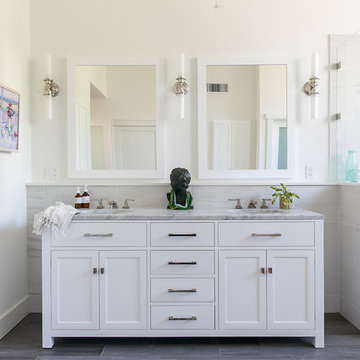
Traditional ensuite bathroom in San Francisco with shaker cabinets, white cabinets, a corner shower, grey tiles, white walls, dark hardwood flooring, a submerged sink, marble worktops, a hinged door and grey worktops.
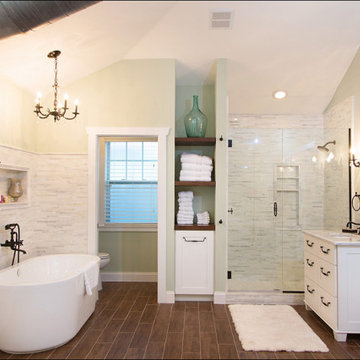
Design ideas for a large classic ensuite bathroom in Tampa with shaker cabinets, white cabinets, a freestanding bath, an alcove shower, a two-piece toilet, grey tiles, matchstick tiles, green walls, dark hardwood flooring, a submerged sink, brown floors, a hinged door and grey worktops.
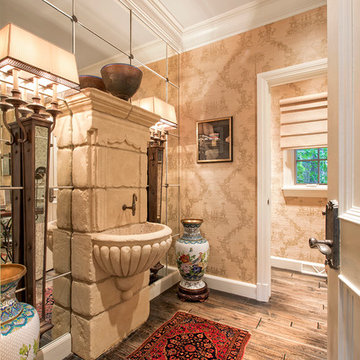
Design ideas for a traditional bathroom in Omaha with a wall-mounted sink, mirror tiles, brown walls and dark hardwood flooring.
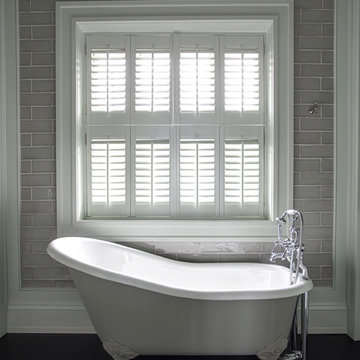
Photography by Derek Robinson
Inspiration for a traditional bathroom in Dublin with grey walls, dark hardwood flooring and a submerged sink.
Inspiration for a traditional bathroom in Dublin with grey walls, dark hardwood flooring and a submerged sink.
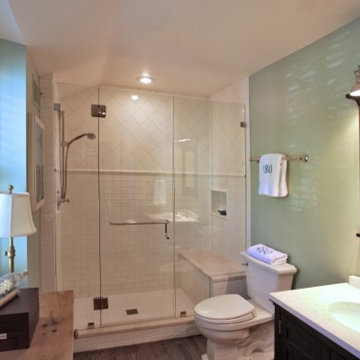
Kenneth M Wyner Photography
Inspiration for a medium sized classic shower room bathroom in DC Metro with shaker cabinets, black cabinets, an alcove shower, a one-piece toilet, white tiles, porcelain tiles, blue walls, dark hardwood flooring, a submerged sink and marble worktops.
Inspiration for a medium sized classic shower room bathroom in DC Metro with shaker cabinets, black cabinets, an alcove shower, a one-piece toilet, white tiles, porcelain tiles, blue walls, dark hardwood flooring, a submerged sink and marble worktops.
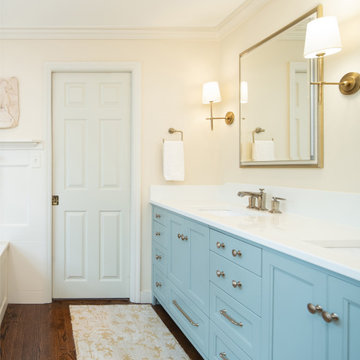
This is an example of a traditional ensuite bathroom in Kansas City with shaker cabinets, blue cabinets, a submerged bath, an alcove shower, dark hardwood flooring, a submerged sink, engineered stone worktops, a hinged door, white worktops, double sinks, a built in vanity unit and wainscoting.
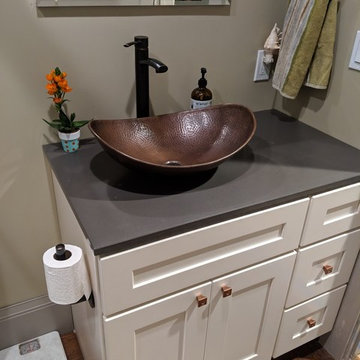
Photo of a small classic bathroom in San Francisco with shaker cabinets, white cabinets, an alcove bath, a shower/bath combination, a two-piece toilet, multi-coloured tiles, ceramic tiles, green walls, dark hardwood flooring, a vessel sink, granite worktops, brown floors, a sliding door and grey worktops.
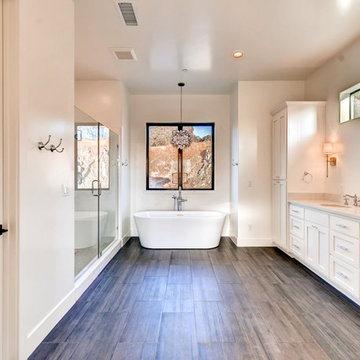
This is an example of a large classic ensuite bathroom in Sacramento with shaker cabinets, white cabinets, a freestanding bath, an alcove shower, beige walls, dark hardwood flooring, a submerged sink, marble worktops, brown floors, a hinged door and grey worktops.
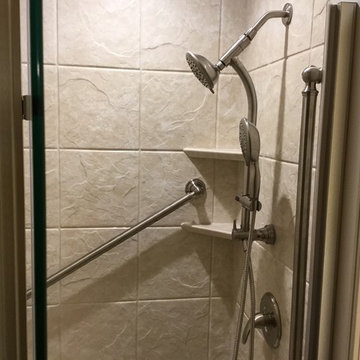
Gordon L
Photo of a small classic shower room bathroom in Dallas with raised-panel cabinets, medium wood cabinets, a corner shower, beige walls, dark hardwood flooring, a submerged sink, terrazzo worktops and a hinged door.
Photo of a small classic shower room bathroom in Dallas with raised-panel cabinets, medium wood cabinets, a corner shower, beige walls, dark hardwood flooring, a submerged sink, terrazzo worktops and a hinged door.
Traditional Bathroom with Dark Hardwood Flooring Ideas and Designs
9

 Shelves and shelving units, like ladder shelves, will give you extra space without taking up too much floor space. Also look for wire, wicker or fabric baskets, large and small, to store items under or next to the sink, or even on the wall.
Shelves and shelving units, like ladder shelves, will give you extra space without taking up too much floor space. Also look for wire, wicker or fabric baskets, large and small, to store items under or next to the sink, or even on the wall.  The sink, the mirror, shower and/or bath are the places where you might want the clearest and strongest light. You can use these if you want it to be bright and clear. Otherwise, you might want to look at some soft, ambient lighting in the form of chandeliers, short pendants or wall lamps. You could use accent lighting around your traditional bath in the form to create a tranquil, spa feel, as well.
The sink, the mirror, shower and/or bath are the places where you might want the clearest and strongest light. You can use these if you want it to be bright and clear. Otherwise, you might want to look at some soft, ambient lighting in the form of chandeliers, short pendants or wall lamps. You could use accent lighting around your traditional bath in the form to create a tranquil, spa feel, as well. 