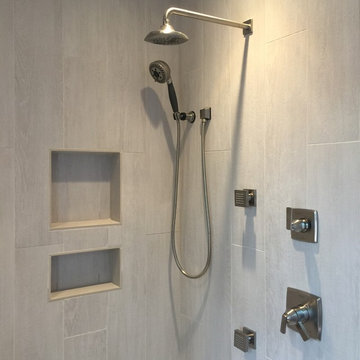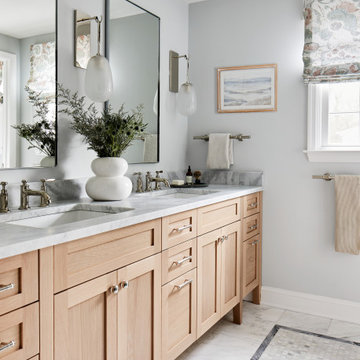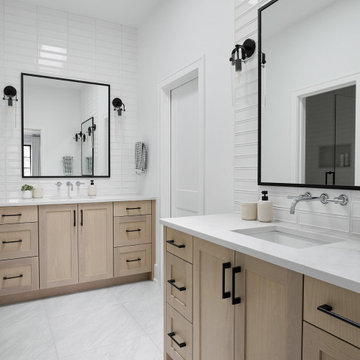Traditional Bathroom with Light Wood Cabinets Ideas and Designs
Refine by:
Budget
Sort by:Popular Today
1 - 20 of 9,600 photos
Item 1 of 3

Our lovely Small Diamond Escher floor tile compliments the stacked green bathroom tile creating a bathroom that will leave you mesmerized.
DESIGN
Jessica Davis
PHOTOS
Emily Followill Photography
Tile Shown: 3x12 in Rosemary; Small Diamond in Escher Pattern in Carbon Sand Dune, Rosemary

Classic, timeless and ideally positioned on a sprawling corner lot set high above the street, discover this designer dream home by Jessica Koltun. The blend of traditional architecture and contemporary finishes evokes feelings of warmth while understated elegance remains constant throughout this Midway Hollow masterpiece unlike no other. This extraordinary home is at the pinnacle of prestige and lifestyle with a convenient address to all that Dallas has to offer.

This is an example of a large classic ensuite bathroom in Oklahoma City with shaker cabinets, light wood cabinets, a freestanding bath, a double shower, a one-piece toilet, white tiles, porcelain tiles, white walls, porcelain flooring, a wall-mounted sink, marble worktops, grey floors, a hinged door, white worktops, a shower bench, double sinks and a built in vanity unit.

Kristina O'Brien Photography
Large traditional ensuite bathroom in Portland Maine with flat-panel cabinets, pebble tiles, a submerged sink, light wood cabinets, an alcove shower, a two-piece toilet, white walls, ceramic flooring, grey tiles, a submerged bath and a hinged door.
Large traditional ensuite bathroom in Portland Maine with flat-panel cabinets, pebble tiles, a submerged sink, light wood cabinets, an alcove shower, a two-piece toilet, white walls, ceramic flooring, grey tiles, a submerged bath and a hinged door.

Luxurious primary bathroom.
This is an example of a classic grey and cream ensuite bathroom in Austin with light wood cabinets, a freestanding bath, white walls, a submerged sink, a wall niche, double sinks and a floating vanity unit.
This is an example of a classic grey and cream ensuite bathroom in Austin with light wood cabinets, a freestanding bath, white walls, a submerged sink, a wall niche, double sinks and a floating vanity unit.

GC: Ekren Construction
Photo Credit: Tiffany Ringwald
Large traditional ensuite bathroom in Charlotte with shaker cabinets, light wood cabinets, a built-in shower, a two-piece toilet, white tiles, marble tiles, beige walls, marble flooring, a submerged sink, quartz worktops, grey floors, an open shower, grey worktops, an enclosed toilet, a single sink, a vaulted ceiling and a built in vanity unit.
Large traditional ensuite bathroom in Charlotte with shaker cabinets, light wood cabinets, a built-in shower, a two-piece toilet, white tiles, marble tiles, beige walls, marble flooring, a submerged sink, quartz worktops, grey floors, an open shower, grey worktops, an enclosed toilet, a single sink, a vaulted ceiling and a built in vanity unit.

Inspiration for a medium sized traditional ensuite bathroom in Dallas with flat-panel cabinets, light wood cabinets, a built-in shower, a two-piece toilet, white tiles, porcelain tiles, white walls, ceramic flooring, a submerged sink, engineered stone worktops, grey floors, a hinged door, white worktops, a shower bench and double sinks.

This is an example of a classic bathroom in Minneapolis with shaker cabinets, light wood cabinets, blue walls, mosaic tile flooring, a submerged sink, multi-coloured floors, white worktops, double sinks, a built in vanity unit and wallpapered walls.

Design ideas for a traditional bathroom in Chicago with flat-panel cabinets, light wood cabinets, grey tiles, white walls, a submerged sink, white worktops, a single sink and a built in vanity unit.

This is an example of a large classic shower room bathroom in Austin with shaker cabinets, light wood cabinets, an alcove shower, a two-piece toilet, white tiles, a vessel sink, grey floors, grey worktops, a single sink and a built in vanity unit.

Medium sized traditional shower room bathroom in Phoenix with shaker cabinets, light wood cabinets, an alcove shower, a two-piece toilet, beige tiles, beige walls, ceramic flooring, a built-in sink, tiled worktops and porcelain tiles.

Master Bath - Jeff Faye phtography
This is an example of a medium sized traditional ensuite bathroom in Tampa with freestanding cabinets, light wood cabinets, a claw-foot bath, a corner shower, a two-piece toilet, white tiles, ceramic tiles, grey walls, ceramic flooring, a vessel sink, wooden worktops and multi-coloured floors.
This is an example of a medium sized traditional ensuite bathroom in Tampa with freestanding cabinets, light wood cabinets, a claw-foot bath, a corner shower, a two-piece toilet, white tiles, ceramic tiles, grey walls, ceramic flooring, a vessel sink, wooden worktops and multi-coloured floors.

Shop the Look, See the Photo Tour here: https://www.studio-mcgee.com/studioblog/2016/4/4/modern-mountain-home-tour
Watch the Webisode: https://www.youtube.com/watch?v=JtwvqrNPjhU
Travis J Photography

Photo of a medium sized traditional ensuite bathroom in Nashville with recessed-panel cabinets, light wood cabinets, a freestanding bath, a corner shower, a two-piece toilet, white tiles, marble tiles, grey walls, porcelain flooring, a submerged sink, engineered stone worktops, black floors, a hinged door, white worktops, an enclosed toilet, double sinks and a built in vanity unit.

Design ideas for a traditional bathroom in New York with shaker cabinets, light wood cabinets, grey walls, a submerged sink, white floors, white worktops, double sinks and a built in vanity unit.

Luxurious primary bathroom.
Inspiration for a traditional ensuite bathroom in Austin with light wood cabinets, a freestanding bath, white walls, a submerged sink, a wall niche, double sinks and a floating vanity unit.
Inspiration for a traditional ensuite bathroom in Austin with light wood cabinets, a freestanding bath, white walls, a submerged sink, a wall niche, double sinks and a floating vanity unit.

Devon Grace Interiors designed a modern Jack & Jill bathroom featuring separate white oak vanities, beveled subway tile, and wall-mounted chrome faucets.

Design ideas for a medium sized classic ensuite wet room bathroom in Las Vegas with flat-panel cabinets, light wood cabinets, a freestanding bath, white walls, ceramic flooring, a submerged sink, black floors, a hinged door, white worktops, a single sink, a built in vanity unit, brown tiles and wood-effect tiles.

An original 1930’s English Tudor with only 2 bedrooms and 1 bath spanning about 1730 sq.ft. was purchased by a family with 2 amazing young kids, we saw the potential of this property to become a wonderful nest for the family to grow.
The plan was to reach a 2550 sq. ft. home with 4 bedroom and 4 baths spanning over 2 stories.
With continuation of the exiting architectural style of the existing home.
A large 1000sq. ft. addition was constructed at the back portion of the house to include the expended master bedroom and a second-floor guest suite with a large observation balcony overlooking the mountains of Angeles Forest.
An L shape staircase leading to the upstairs creates a moment of modern art with an all white walls and ceilings of this vaulted space act as a picture frame for a tall window facing the northern mountains almost as a live landscape painting that changes throughout the different times of day.
Tall high sloped roof created an amazing, vaulted space in the guest suite with 4 uniquely designed windows extruding out with separate gable roof above.
The downstairs bedroom boasts 9’ ceilings, extremely tall windows to enjoy the greenery of the backyard, vertical wood paneling on the walls add a warmth that is not seen very often in today’s new build.
The master bathroom has a showcase 42sq. walk-in shower with its own private south facing window to illuminate the space with natural morning light. A larger format wood siding was using for the vanity backsplash wall and a private water closet for privacy.
In the interior reconfiguration and remodel portion of the project the area serving as a family room was transformed to an additional bedroom with a private bath, a laundry room and hallway.
The old bathroom was divided with a wall and a pocket door into a powder room the leads to a tub room.
The biggest change was the kitchen area, as befitting to the 1930’s the dining room, kitchen, utility room and laundry room were all compartmentalized and enclosed.
We eliminated all these partitions and walls to create a large open kitchen area that is completely open to the vaulted dining room. This way the natural light the washes the kitchen in the morning and the rays of sun that hit the dining room in the afternoon can be shared by the two areas.
The opening to the living room remained only at 8’ to keep a division of space.

Design ideas for a medium sized traditional ensuite bathroom in Seattle with shaker cabinets, light wood cabinets, a freestanding bath, a built-in shower, a one-piece toilet, white tiles, porcelain tiles, white walls, porcelain flooring, a vessel sink, soapstone worktops, white floors, a hinged door, black worktops, a wall niche, double sinks and a floating vanity unit.
Traditional Bathroom with Light Wood Cabinets Ideas and Designs
1

 Shelves and shelving units, like ladder shelves, will give you extra space without taking up too much floor space. Also look for wire, wicker or fabric baskets, large and small, to store items under or next to the sink, or even on the wall.
Shelves and shelving units, like ladder shelves, will give you extra space without taking up too much floor space. Also look for wire, wicker or fabric baskets, large and small, to store items under or next to the sink, or even on the wall.  The sink, the mirror, shower and/or bath are the places where you might want the clearest and strongest light. You can use these if you want it to be bright and clear. Otherwise, you might want to look at some soft, ambient lighting in the form of chandeliers, short pendants or wall lamps. You could use accent lighting around your traditional bath in the form to create a tranquil, spa feel, as well.
The sink, the mirror, shower and/or bath are the places where you might want the clearest and strongest light. You can use these if you want it to be bright and clear. Otherwise, you might want to look at some soft, ambient lighting in the form of chandeliers, short pendants or wall lamps. You could use accent lighting around your traditional bath in the form to create a tranquil, spa feel, as well. 