Traditional Bathroom with Limestone Worktops Ideas and Designs
Refine by:
Budget
Sort by:Popular Today
21 - 40 of 2,562 photos
Item 1 of 3

Slab on back wall of shower gives the sense of being in the rainforest
Design ideas for a large traditional ensuite bathroom in Boston with shaker cabinets, light wood cabinets, an alcove shower, a one-piece toilet, beige tiles, marble tiles, beige walls, limestone flooring, a submerged sink, limestone worktops, beige floors, a hinged door, beige worktops, a shower bench, a single sink and a freestanding vanity unit.
Design ideas for a large traditional ensuite bathroom in Boston with shaker cabinets, light wood cabinets, an alcove shower, a one-piece toilet, beige tiles, marble tiles, beige walls, limestone flooring, a submerged sink, limestone worktops, beige floors, a hinged door, beige worktops, a shower bench, a single sink and a freestanding vanity unit.

hex,tile,floor,master,bath,in,corner,stand alone tub,scalloped,chandelier, light, pendant,oriental,rug,arched,mirrors,inset,cabinet,drawers,bronze, tub, faucet,gray,wall,paint,tub in corner,below windows,arched windows,pretty light,pretty shade,oval hardware,custom,medicine,cabinet

Modern Shingle
This modern shingle style custom home in East Haddam, CT is located on the picturesque Fox Hopyard Golf Course. This wonderful custom home pairs high end finishes with energy efficient features such as Geothermal HVAC to provide the owner with a luxurious yet casual lifestyle in the Connecticut countryside.

This is an example of a large traditional bathroom in London with shaker cabinets, grey cabinets, a wall mounted toilet, white tiles, marble tiles, grey walls, porcelain flooring, a submerged sink, limestone worktops, grey floors, an open shower, white worktops, a built in vanity unit, a vaulted ceiling and a single sink.
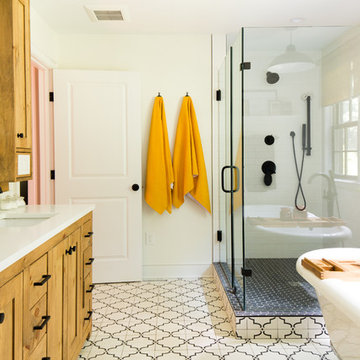
This large bathroom remodel feature a clawfoot soaking tub, a large glass enclosed walk in shower, a private water closet, large floor to ceiling linen closet and a custom reclaimed wood vanity made by Limitless Woodworking. Light fixtures and door hardware were provided by Houzz. This modern bohemian bathroom also showcases a cement tile flooring, a feature wall and simple decor to tie everything together.
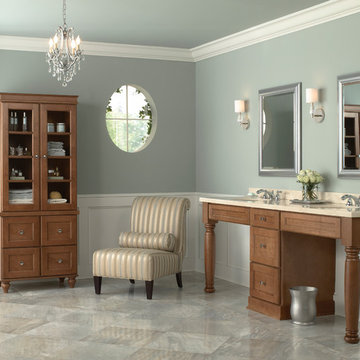
Photo of a medium sized classic ensuite bathroom in Orange County with shaker cabinets, medium wood cabinets, blue walls, porcelain flooring, a submerged sink, limestone worktops and grey floors.
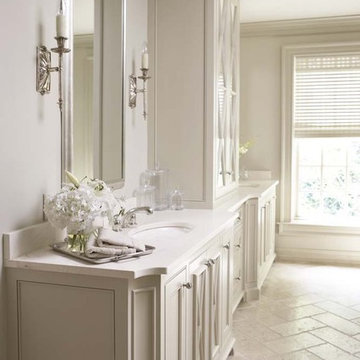
Home to a family of five, this lovely home features an incredible kitchen with a brick archway, custom cabinetry, Wolf and Sub-Zero professional appliances, and Waterworks tile. Heart of pine floors and antique lighting are throughout.
The master bedroom has a gorgeous bed with nickel trim and is marked by a collection of photos of the family. The master bath includes Rohl fixtures, honed travertine countertops, and subway tile.
Rachael Boling Photography
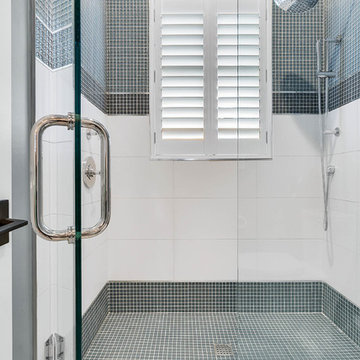
Design ideas for a large traditional ensuite bathroom in Orlando with flat-panel cabinets, dark wood cabinets, an alcove shower, blue tiles, mosaic tiles, grey walls, laminate floors, a vessel sink, limestone worktops, grey floors and a hinged door.
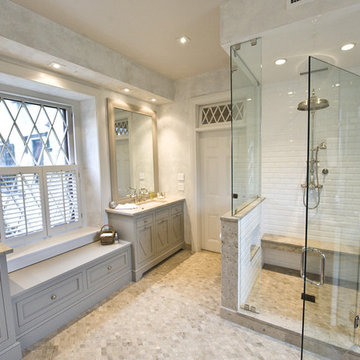
Photo by John Welsh.
Expansive traditional ensuite half tiled bathroom in Philadelphia with metro tiles, limestone flooring, limestone worktops, multi-coloured floors and a hinged door.
Expansive traditional ensuite half tiled bathroom in Philadelphia with metro tiles, limestone flooring, limestone worktops, multi-coloured floors and a hinged door.
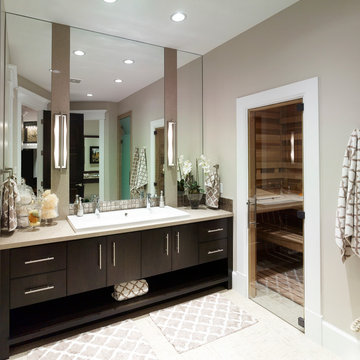
This home was custom designed by Joe Carrick Design.
Notably, many others worked on this home, including:
McEwan Custom Homes: Builder
Nicole Camp: Interior Design
Northland Design: Landscape Architecture
Photos courtesy of McEwan Custom Homes

The coffered floor was inspired by the coffered ceilings in the rest of the home. To create it, 18" squares of Calcutta marble were honed to give them an aged look and set into borders of porcelain tile that mimics walnut beams. Because there is radiant heat underneath, the floor stays toasty all year round.
For the cabinetry, the goal was to create units that looked like they were heirloom pieces of furniture that had been rolled into the room. To emphasize this impression, castors were custom-made for the walnut double-sink vanity with Botticino marble top. There are two framed and recessed medicine cabinets in the wall above.
Photographer: Peter Rymwid
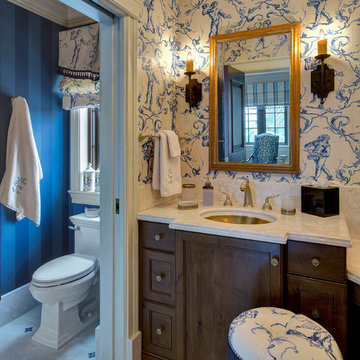
The walls of the bathroom were papered in a cream and blue French scene to add whimsy to the formal guest bathroom.
Taylor Architectural Photography
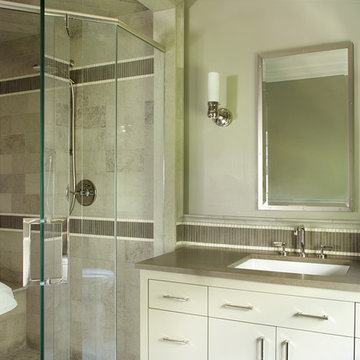
Contemporary bathroom with custom cabinetry and tile work create a sophisticated and timeless bathroom.
Photograhy by: Peter Rymwid
This is an example of a medium sized traditional bathroom in New York with flat-panel cabinets, white cabinets, a double shower, beige tiles, stone tiles, beige walls, ceramic flooring, a submerged sink and limestone worktops.
This is an example of a medium sized traditional bathroom in New York with flat-panel cabinets, white cabinets, a double shower, beige tiles, stone tiles, beige walls, ceramic flooring, a submerged sink and limestone worktops.
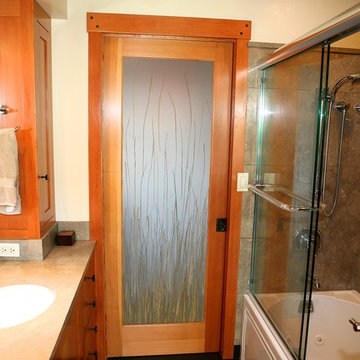
Beautiful fir doors with 3form Eco Resin panels to allow the flow of light.
Shannon Demma
Medium sized traditional family bathroom in Other with a submerged sink, recessed-panel cabinets, medium wood cabinets, limestone worktops, an alcove bath, a shower/bath combination, a one-piece toilet, green tiles, stone tiles, green walls and slate flooring.
Medium sized traditional family bathroom in Other with a submerged sink, recessed-panel cabinets, medium wood cabinets, limestone worktops, an alcove bath, a shower/bath combination, a one-piece toilet, green tiles, stone tiles, green walls and slate flooring.
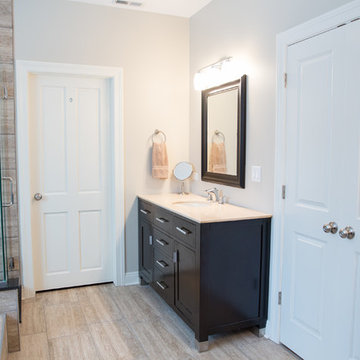
Master Bathroom with individual vanities, private wc, and open tub and shower.
Photo by Katie Basil Photography
Medium sized traditional ensuite bathroom in Chicago with a submerged sink, flat-panel cabinets, dark wood cabinets, limestone worktops, a built-in bath, a corner shower, a two-piece toilet, beige tiles, stone tiles, beige walls, beige floors, a hinged door and laminate floors.
Medium sized traditional ensuite bathroom in Chicago with a submerged sink, flat-panel cabinets, dark wood cabinets, limestone worktops, a built-in bath, a corner shower, a two-piece toilet, beige tiles, stone tiles, beige walls, beige floors, a hinged door and laminate floors.
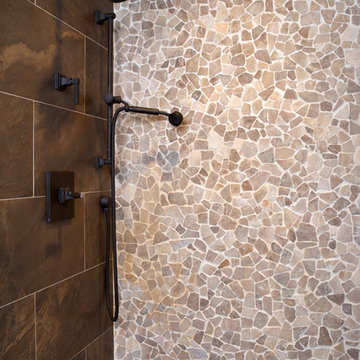
Boys steam shower with porcelain marble like subway tile and pebble tiles water falling to the shower floor.
photo credit Stacy Zarin Goldberg
This is an example of a medium sized traditional family bathroom in DC Metro with recessed-panel cabinets, medium wood cabinets, a walk-in shower, a two-piece toilet, a built-in sink, limestone worktops, brown tiles, stone tiles, grey walls and porcelain flooring.
This is an example of a medium sized traditional family bathroom in DC Metro with recessed-panel cabinets, medium wood cabinets, a walk-in shower, a two-piece toilet, a built-in sink, limestone worktops, brown tiles, stone tiles, grey walls and porcelain flooring.
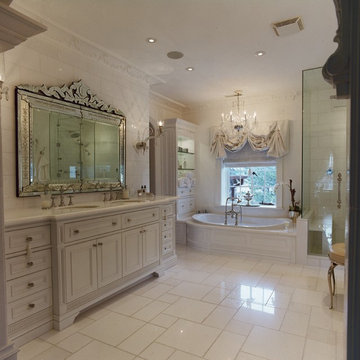
This is an example of a large traditional ensuite bathroom in Toronto with a submerged sink, beaded cabinets, white cabinets, limestone worktops, a built-in bath, a corner shower, white tiles, ceramic tiles, white walls and ceramic flooring.

Architect: Mary Brewster, Brewster Thornton Group
Inspiration for a medium sized classic ensuite bathroom in Providence with a submerged sink, recessed-panel cabinets, beige cabinets, a built-in bath, an alcove shower, a wall mounted toilet, beige tiles, limestone tiles, beige walls, limestone flooring, limestone worktops, beige floors and a shower curtain.
Inspiration for a medium sized classic ensuite bathroom in Providence with a submerged sink, recessed-panel cabinets, beige cabinets, a built-in bath, an alcove shower, a wall mounted toilet, beige tiles, limestone tiles, beige walls, limestone flooring, limestone worktops, beige floors and a shower curtain.
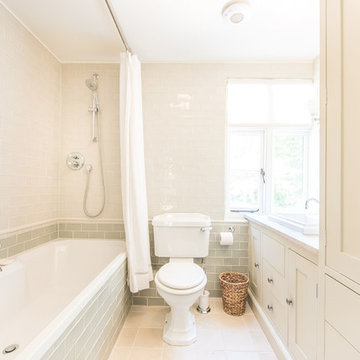
Stanford Wood Cottage extension and conversion project by Absolute Architecture. Photos by Jaw Designs, Kitchens and joinery by Ben Heath.
Design ideas for a small traditional bathroom in Berkshire with shaker cabinets, grey cabinets, a built-in bath, a built-in shower, grey tiles, ceramic tiles, grey walls, limestone flooring, a built-in sink, limestone worktops and a two-piece toilet.
Design ideas for a small traditional bathroom in Berkshire with shaker cabinets, grey cabinets, a built-in bath, a built-in shower, grey tiles, ceramic tiles, grey walls, limestone flooring, a built-in sink, limestone worktops and a two-piece toilet.
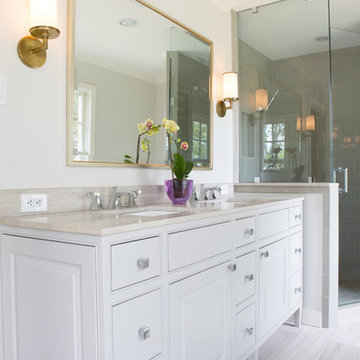
Suzi Neely
This is an example of a medium sized classic ensuite bathroom in Austin with a submerged sink, beaded cabinets, grey cabinets, limestone worktops, a corner shower, a one-piece toilet, grey tiles, stone tiles, grey walls and limestone flooring.
This is an example of a medium sized classic ensuite bathroom in Austin with a submerged sink, beaded cabinets, grey cabinets, limestone worktops, a corner shower, a one-piece toilet, grey tiles, stone tiles, grey walls and limestone flooring.
Traditional Bathroom with Limestone Worktops Ideas and Designs
2

 Shelves and shelving units, like ladder shelves, will give you extra space without taking up too much floor space. Also look for wire, wicker or fabric baskets, large and small, to store items under or next to the sink, or even on the wall.
Shelves and shelving units, like ladder shelves, will give you extra space without taking up too much floor space. Also look for wire, wicker or fabric baskets, large and small, to store items under or next to the sink, or even on the wall.  The sink, the mirror, shower and/or bath are the places where you might want the clearest and strongest light. You can use these if you want it to be bright and clear. Otherwise, you might want to look at some soft, ambient lighting in the form of chandeliers, short pendants or wall lamps. You could use accent lighting around your traditional bath in the form to create a tranquil, spa feel, as well.
The sink, the mirror, shower and/or bath are the places where you might want the clearest and strongest light. You can use these if you want it to be bright and clear. Otherwise, you might want to look at some soft, ambient lighting in the form of chandeliers, short pendants or wall lamps. You could use accent lighting around your traditional bath in the form to create a tranquil, spa feel, as well. 