Traditional Bathroom with Marble Tiles Ideas and Designs
Refine by:
Budget
Sort by:Popular Today
61 - 80 of 16,809 photos
Item 1 of 3

Our clients called us wanting to not only update their master bathroom but to specifically make it more functional. She had just had knee surgery, so taking a shower wasn’t easy. They wanted to remove the tub and enlarge the shower, as much as possible, and add a bench. She really wanted a seated makeup vanity area, too. They wanted to replace all vanity cabinets making them one height, and possibly add tower storage. With the current layout, they felt that there were too many doors, so we discussed possibly using a barn door to the bedroom.
We removed the large oval bathtub and expanded the shower, with an added bench. She got her seated makeup vanity and it’s placed between the shower and the window, right where she wanted it by the natural light. A tilting oval mirror sits above the makeup vanity flanked with Pottery Barn “Hayden” brushed nickel vanity lights. A lit swing arm makeup mirror was installed, making for a perfect makeup vanity! New taller Shiloh “Eclipse” bathroom cabinets painted in Polar with Slate highlights were installed (all at one height), with Kohler “Caxton” square double sinks. Two large beautiful mirrors are hung above each sink, again, flanked with Pottery Barn “Hayden” brushed nickel vanity lights on either side. Beautiful Quartzmasters Polished Calacutta Borghini countertops were installed on both vanities, as well as the shower bench top and shower wall cap.
Carrara Valentino basketweave mosaic marble tiles was installed on the shower floor and the back of the niches, while Heirloom Clay 3x9 tile was installed on the shower walls. A Delta Shower System was installed with both a hand held shower and a rainshower. The linen closet that used to have a standard door opening into the middle of the bathroom is now storage cabinets, with the classic Restoration Hardware “Campaign” pulls on the drawers and doors. A beautiful Birch forest gray 6”x 36” floor tile, laid in a random offset pattern was installed for an updated look on the floor. New glass paneled doors were installed to the closet and the water closet, matching the barn door. A gorgeous Shades of Light 20” “Pyramid Crystals” chandelier was hung in the center of the bathroom to top it all off!
The bedroom was painted a soothing Magnetic Gray and a classic updated Capital Lighting “Harlow” Chandelier was hung for an updated look.
We were able to meet all of our clients needs by removing the tub, enlarging the shower, installing the seated makeup vanity, by the natural light, right were she wanted it and by installing a beautiful barn door between the bathroom from the bedroom! Not only is it beautiful, but it’s more functional for them now and they love it!
Design/Remodel by Hatfield Builders & Remodelers | Photography by Versatile Imaging
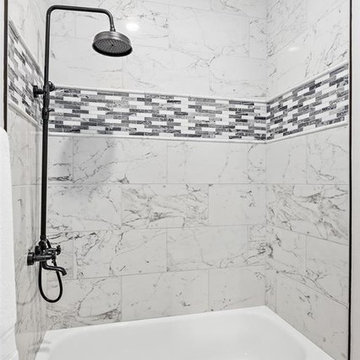
Design ideas for a small classic shower room bathroom in Houston with freestanding cabinets, grey cabinets, an alcove bath, a shower/bath combination, a two-piece toilet, grey tiles, marble tiles, grey walls, ceramic flooring, a submerged sink, marble worktops, grey floors, a shower curtain and white worktops.
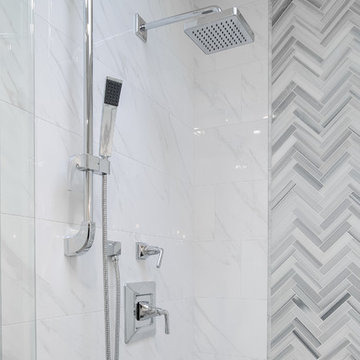
Photo of a small traditional ensuite bathroom in Dallas with shaker cabinets, white cabinets, a corner shower, a two-piece toilet, grey walls, porcelain flooring, a submerged sink, engineered stone worktops, grey floors, a hinged door, white tiles and marble tiles.
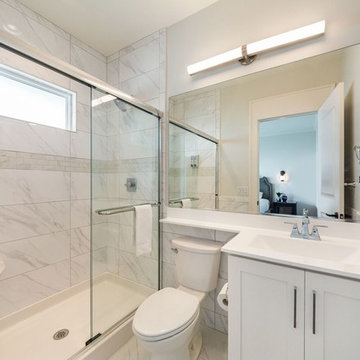
Inspiration for a small classic shower room bathroom in Other with shaker cabinets, white cabinets, an alcove shower, a two-piece toilet, white tiles, marble tiles, beige walls, marble flooring, an integrated sink, marble worktops, white floors and a sliding door.

Photo of a large classic ensuite bathroom in New York with grey cabinets, grey tiles, beige walls, a submerged sink, an alcove shower, marble flooring, grey floors, a hinged door, beaded cabinets, a freestanding bath, marble tiles and marble worktops.
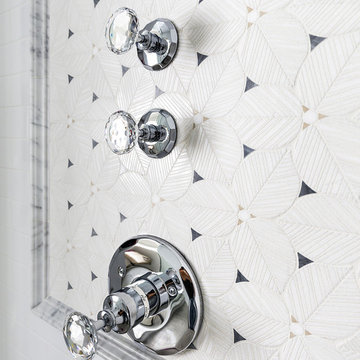
Joe Kwon Photography
Inspiration for a large classic ensuite bathroom in Chicago with beaded cabinets, grey cabinets, a freestanding bath, an alcove shower, a two-piece toilet, grey tiles, marble tiles, grey walls, marble flooring, a submerged sink, quartz worktops, grey floors and a hinged door.
Inspiration for a large classic ensuite bathroom in Chicago with beaded cabinets, grey cabinets, a freestanding bath, an alcove shower, a two-piece toilet, grey tiles, marble tiles, grey walls, marble flooring, a submerged sink, quartz worktops, grey floors and a hinged door.

Royal white bathroom renovation in desired Ceder Hill.
White bath tub with luxurious wall mount faucet, marble carpet tiles, white custom made vanities with stainless steel faucets, free standing double shower with marble wall tiles.

When demoing this space the shower needed to be turned...the stairwell tread from the downstairs was framed higher than expected. It is now hidden from view under the bench. Needing it to move furthur into the expansive shower than truly needed, we created a ledge and capped it for product/backrest. We also utilized the area behind the bench for open cubbies for towels.
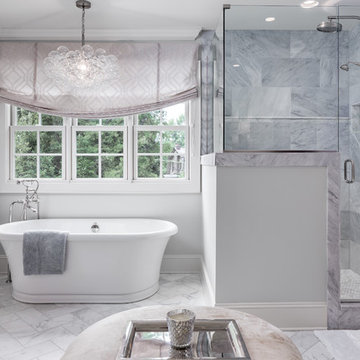
Photo of a large classic ensuite bathroom in Nashville with a freestanding bath, a corner shower, grey tiles, marble tiles, grey walls, marble flooring, grey floors and a hinged door.
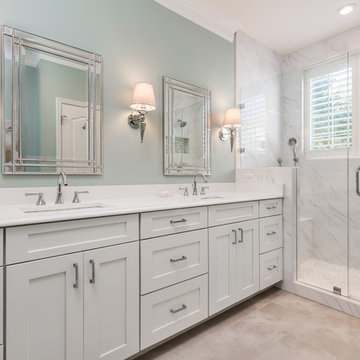
Renee Alexander
Small classic ensuite bathroom in DC Metro with shaker cabinets, grey cabinets, an alcove shower, a two-piece toilet, white tiles, porcelain flooring, a submerged sink, engineered stone worktops, beige floors, a hinged door, marble tiles, grey walls and white worktops.
Small classic ensuite bathroom in DC Metro with shaker cabinets, grey cabinets, an alcove shower, a two-piece toilet, white tiles, porcelain flooring, a submerged sink, engineered stone worktops, beige floors, a hinged door, marble tiles, grey walls and white worktops.
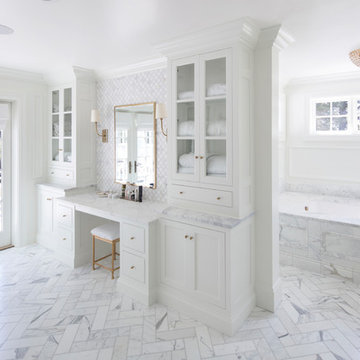
Photo: Mark Weinberg
Contractor/Interiors: The Fox Group
Photo of a large classic ensuite bathroom in Salt Lake City with white walls, beaded cabinets, white cabinets, grey tiles, white tiles, marble tiles, marble flooring, marble worktops, white floors and a submerged bath.
Photo of a large classic ensuite bathroom in Salt Lake City with white walls, beaded cabinets, white cabinets, grey tiles, white tiles, marble tiles, marble flooring, marble worktops, white floors and a submerged bath.
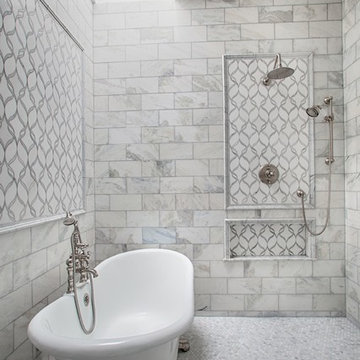
Iris Bachman Photography
Design ideas for a medium sized traditional ensuite bathroom in New York with recessed-panel cabinets, grey cabinets, a walk-in shower, a two-piece toilet, white tiles, beige walls, a submerged sink, white floors, an open shower, marble tiles, marble flooring and a claw-foot bath.
Design ideas for a medium sized traditional ensuite bathroom in New York with recessed-panel cabinets, grey cabinets, a walk-in shower, a two-piece toilet, white tiles, beige walls, a submerged sink, white floors, an open shower, marble tiles, marble flooring and a claw-foot bath.
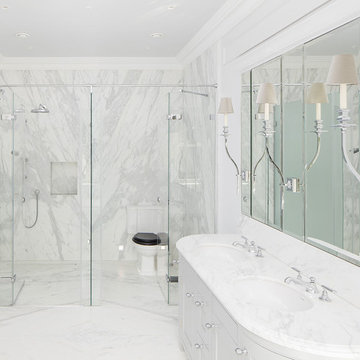
The project involved using a combination of stone in both the kitchen and bathroom and the result is a true showpiece home in Dublin 13. The Calacatta Marble in the bathroom adds sophistication and luxury whilst the Blue Night Quartzite in the kitchen adds real character and fusion to this beautiful space. The quartzite, one of the most durable stone materials available, has been book matched on the island and on the cooker backsplash, creating a one of piece of art. Materials used: Calacatta Marble and Blue Night Quartzite. Status: Completed in Summer 2016.
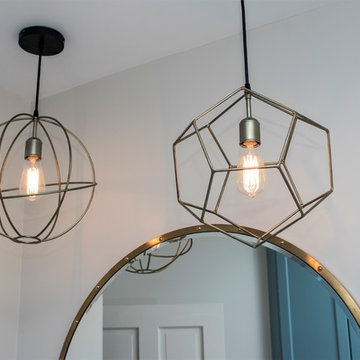
Bathroom Design by Scott Trainor of Cypress Design Co and Tara Mernick of re:designri
Photography by Jessica Pohl
Photo of a large classic shower room bathroom in Providence with recessed-panel cabinets, blue cabinets, an alcove shower, a two-piece toilet, white tiles, marble tiles, white walls, vinyl flooring, a submerged sink, marble worktops, beige floors and a hinged door.
Photo of a large classic shower room bathroom in Providence with recessed-panel cabinets, blue cabinets, an alcove shower, a two-piece toilet, white tiles, marble tiles, white walls, vinyl flooring, a submerged sink, marble worktops, beige floors and a hinged door.
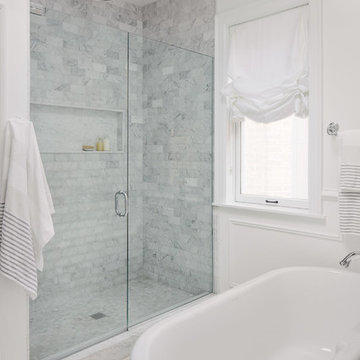
Design ideas for a medium sized traditional ensuite bathroom in Chicago with beaded cabinets, white cabinets, a freestanding bath, an alcove shower, a two-piece toilet, white tiles, marble tiles, white walls, light hardwood flooring, a submerged sink, marble worktops, beige floors and a hinged door.

Christian Garibaldi
This is an example of a medium sized classic ensuite bathroom in New York with a corner shower, a one-piece toilet, white tiles, marble tiles, porcelain flooring, quartz worktops, a hinged door, recessed-panel cabinets, grey cabinets, white walls, a submerged sink, grey floors and white worktops.
This is an example of a medium sized classic ensuite bathroom in New York with a corner shower, a one-piece toilet, white tiles, marble tiles, porcelain flooring, quartz worktops, a hinged door, recessed-panel cabinets, grey cabinets, white walls, a submerged sink, grey floors and white worktops.
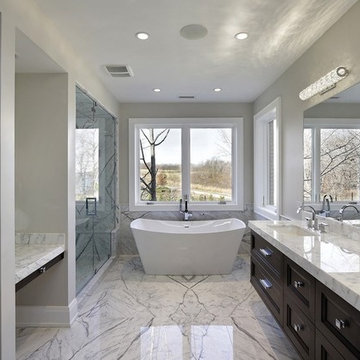
1313- 12 Cliff Road, Highland Park, IL, This new construction lakefront home exemplifies modern luxury living at its finest. Built on the site of the original 1893 Ft. Sheridan Pumping Station, this 4 bedroom, 6 full & 1 half bath home is a dream for any entertainer. Picturesque views of Lake Michigan from every level plus several outdoor spaces where you can enjoy this magnificent setting. The 1st level features an Abruzzo custom chef’s kitchen opening to a double height great room.
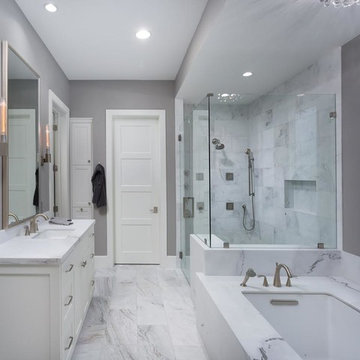
Design ideas for a large classic ensuite bathroom in Austin with shaker cabinets, white cabinets, a corner shower, grey walls, a submerged sink, a submerged bath, grey tiles, marble tiles, marble flooring, marble worktops, grey floors, a hinged door, white worktops, a single sink, a shower bench, an enclosed toilet and a built in vanity unit.
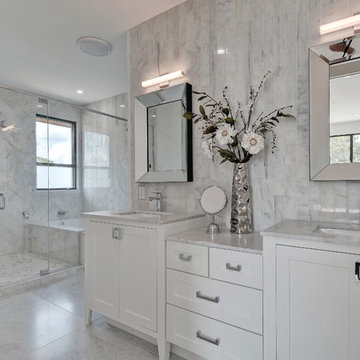
Walk on sunshine with Skyline Floorscapes' Ivory White Oak. This smooth operator of floors adds charm to any room. Its delightfully light tones will have you whistling while you work, play, or relax at home.
This amazing reclaimed wood style is a perfect environmentally-friendly statement for a modern space, or it will match the design of an older house with its vintage style. The ivory color will brighten up any room.
This engineered wood is extremely strong with nine layers and a 3mm wear layer of White Oak on top. The wood is handscraped, adding to the lived-in quality of the wood. This will make it look like it has been in your home all along.
Each piece is 7.5-in. wide by 71-in. long by 5/8-in. thick in size. It comes with a 35-year finish warranty and a lifetime structural warranty.
This is a real wood engineered flooring product made from white oak. It has a beautiful ivory color with hand scraped, reclaimed planks that are finished in oil. The planks have a tongue & groove construction that can be floated, glued or nailed down.
Traditional Bathroom with Marble Tiles Ideas and Designs
4
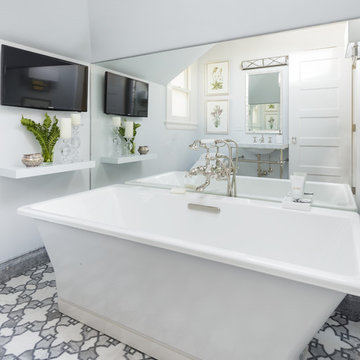

 Shelves and shelving units, like ladder shelves, will give you extra space without taking up too much floor space. Also look for wire, wicker or fabric baskets, large and small, to store items under or next to the sink, or even on the wall.
Shelves and shelving units, like ladder shelves, will give you extra space without taking up too much floor space. Also look for wire, wicker or fabric baskets, large and small, to store items under or next to the sink, or even on the wall.  The sink, the mirror, shower and/or bath are the places where you might want the clearest and strongest light. You can use these if you want it to be bright and clear. Otherwise, you might want to look at some soft, ambient lighting in the form of chandeliers, short pendants or wall lamps. You could use accent lighting around your traditional bath in the form to create a tranquil, spa feel, as well.
The sink, the mirror, shower and/or bath are the places where you might want the clearest and strongest light. You can use these if you want it to be bright and clear. Otherwise, you might want to look at some soft, ambient lighting in the form of chandeliers, short pendants or wall lamps. You could use accent lighting around your traditional bath in the form to create a tranquil, spa feel, as well. 