Traditional Bathroom with Pink Worktops Ideas and Designs
Refine by:
Budget
Sort by:Popular Today
61 - 80 of 99 photos
Item 1 of 3
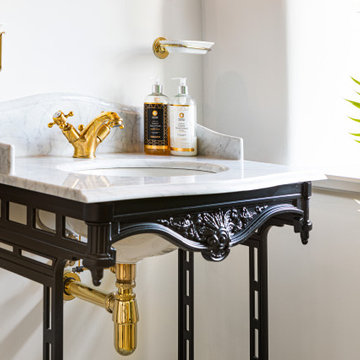
Black and white, marble theme, with a roll-top bath, black and gold fittings by Burlington and Crosswater, Jim Lawrence wall lights, and polished brass radiators by Bard & Brazier.
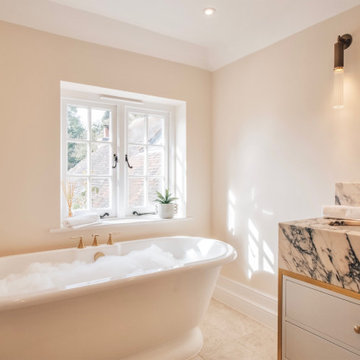
Located deep in rural Surrey, this 15th Century Grade II listed property has had its Master Bedroom and Ensuite carefully and considerately restored and refurnished.
Taking much inspiration from the homeowner's Italian roots, this stunning marble bathroom has been completly restored with no expense spared.
The bathroom is now very much a highlight of the house featuring a large his and hers basin vanity unit with recessed mirrored cabinets, a bespoke shower with a floor to ceiling glass door that also incorporates a separate WC with a frosted glass divider for that extra bit of privacy.
It also features a large freestanding Victoria + Albert stone bath with discreet mood lighting for when you want nothing more than a warm cosy bath on a cold winter's evening.
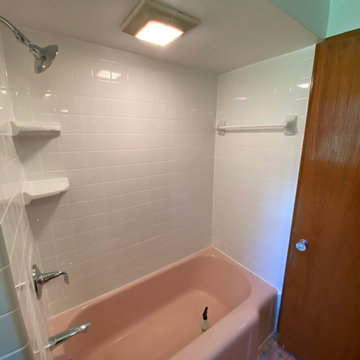
JOIST REPAIR AND TUB SURROUND REPAIR/REPLACEMENT.
Photo of a small classic ensuite bathroom in Milwaukee with raised-panel cabinets, a built-in bath, a walk-in shower, a one-piece toilet, grey tiles, ceramic tiles, pink walls, cement flooring, a built-in sink, tiled worktops, multi-coloured floors, a shower curtain, pink worktops, a single sink and a built in vanity unit.
Photo of a small classic ensuite bathroom in Milwaukee with raised-panel cabinets, a built-in bath, a walk-in shower, a one-piece toilet, grey tiles, ceramic tiles, pink walls, cement flooring, a built-in sink, tiled worktops, multi-coloured floors, a shower curtain, pink worktops, a single sink and a built in vanity unit.
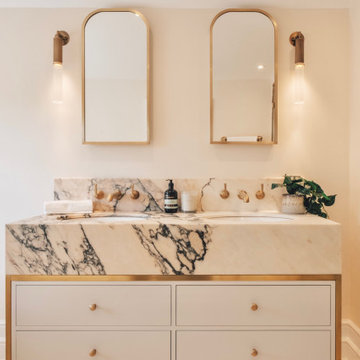
Located deep in rural Surrey, this 15th Century Grade II listed property has had its Master Bedroom and Ensuite carefully and considerately restored and refurnished.
Taking much inspiration from the homeowner's Italian roots, this stunning marble bathroom has been completly restored with no expense spared.
The bathroom is now very much a highlight of the house featuring a large his and hers basin vanity unit with recessed mirrored cabinets, a bespoke shower with a floor to ceiling glass door that also incorporates a separate WC with a frosted glass divider for that extra bit of privacy.
It also features a large freestanding Victoria + Albert stone bath with discreet mood lighting for when you want nothing more than a warm cosy bath on a cold winter's evening.
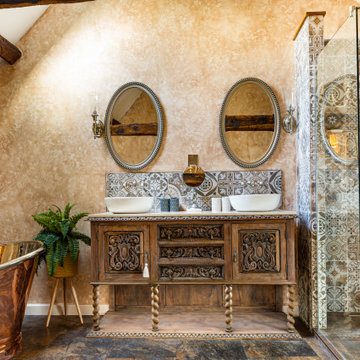
Moroccan-style tiles and ragged paintwork are the backdrop to this stunning space. A beautifully ornate, heavily carved, Jacobean-style repurposed sideboard sits between the large walk-in shower and bath. The copper bateau bath is striking, with its polished nickel interior and Lefroy Brooks filler on standpipes in silver nickel.
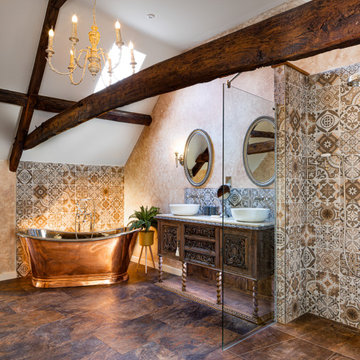
Moroccan-style tiles and ragged paintwork are the backdrop to this stunning space.
Inspiration for an expansive traditional ensuite bathroom in Gloucestershire with raised-panel cabinets, dark wood cabinets, a freestanding bath, a walk-in shower, a one-piece toilet, beige tiles, porcelain tiles, multi-coloured walls, vinyl flooring, a vessel sink, marble worktops, multi-coloured floors, an open shower, pink worktops, feature lighting, double sinks, a freestanding vanity unit and exposed beams.
Inspiration for an expansive traditional ensuite bathroom in Gloucestershire with raised-panel cabinets, dark wood cabinets, a freestanding bath, a walk-in shower, a one-piece toilet, beige tiles, porcelain tiles, multi-coloured walls, vinyl flooring, a vessel sink, marble worktops, multi-coloured floors, an open shower, pink worktops, feature lighting, double sinks, a freestanding vanity unit and exposed beams.
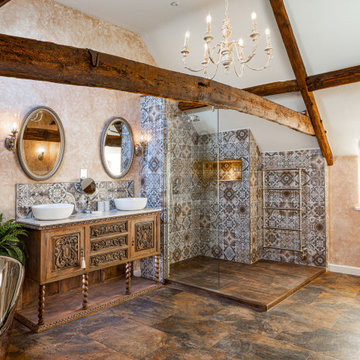
Moroccan-style tiles and ragged paintwork are the backdrop to this stunning space.
Design ideas for an expansive traditional ensuite bathroom in Gloucestershire with raised-panel cabinets, dark wood cabinets, a freestanding bath, a walk-in shower, a one-piece toilet, beige tiles, porcelain tiles, multi-coloured walls, vinyl flooring, a vessel sink, marble worktops, multi-coloured floors, an open shower, pink worktops, feature lighting, double sinks, a freestanding vanity unit and exposed beams.
Design ideas for an expansive traditional ensuite bathroom in Gloucestershire with raised-panel cabinets, dark wood cabinets, a freestanding bath, a walk-in shower, a one-piece toilet, beige tiles, porcelain tiles, multi-coloured walls, vinyl flooring, a vessel sink, marble worktops, multi-coloured floors, an open shower, pink worktops, feature lighting, double sinks, a freestanding vanity unit and exposed beams.
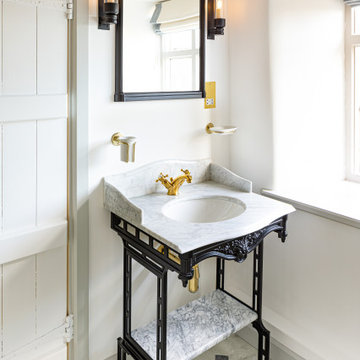
Black and white, marble theme, with a roll-top bath, black and gold fittings by Burlington and Crosswater, Jim Lawrence wall lights, and polished brass radiators by Bard & Brazier.
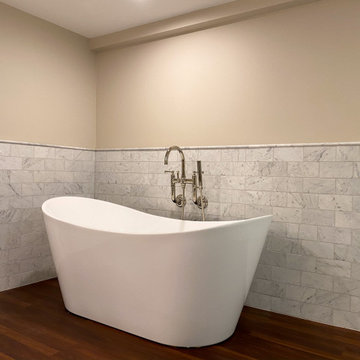
We took an outdated non-conforming basement and transformed it. This remodel went down to the studs and consisted of not only a bathroom addition but also a laundry room addition. From waterproofing and insulation to finishes and painting we took care of it all!
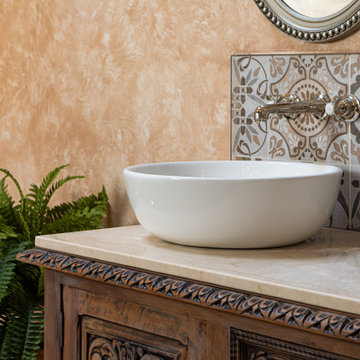
The jacobean-style repurposed sideboard has a marble worktop, two sit-on bowls and wall-mounted nickel mixers.
Design ideas for an expansive classic ensuite bathroom in Gloucestershire with raised-panel cabinets, dark wood cabinets, a freestanding bath, a walk-in shower, a one-piece toilet, beige tiles, porcelain tiles, multi-coloured walls, vinyl flooring, a vessel sink, marble worktops, multi-coloured floors, an open shower, pink worktops, feature lighting, double sinks, a freestanding vanity unit and exposed beams.
Design ideas for an expansive classic ensuite bathroom in Gloucestershire with raised-panel cabinets, dark wood cabinets, a freestanding bath, a walk-in shower, a one-piece toilet, beige tiles, porcelain tiles, multi-coloured walls, vinyl flooring, a vessel sink, marble worktops, multi-coloured floors, an open shower, pink worktops, feature lighting, double sinks, a freestanding vanity unit and exposed beams.
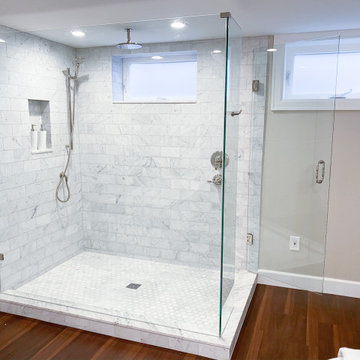
We took an outdated non-conforming basement and transformed it. This remodel went down to the studs and consisted of not only a bathroom addition but also a laundry room addition. From waterproofing and insulation to finishes and painting we took care of it all!
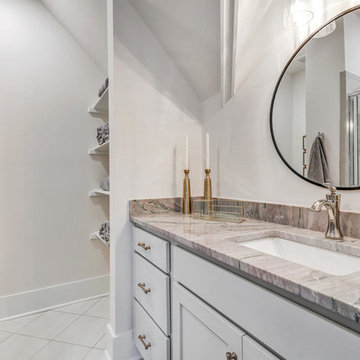
Design ideas for a large traditional ensuite bathroom in Richmond with shaker cabinets, beige cabinets, an alcove shower, grey tiles, ceramic tiles, grey walls, ceramic flooring, a submerged sink, granite worktops, beige floors, a hinged door and pink worktops.
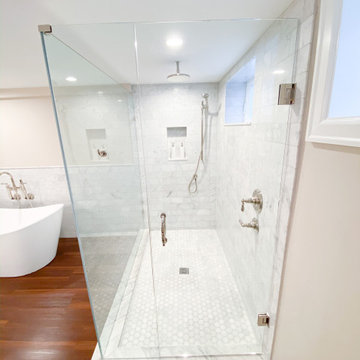
We took an outdated non-conforming basement and transformed it. This remodel went down to the studs and consisted of not only a bathroom addition but also a laundry room addition. From waterproofing and insulation to finishes and painting we took care of it all!
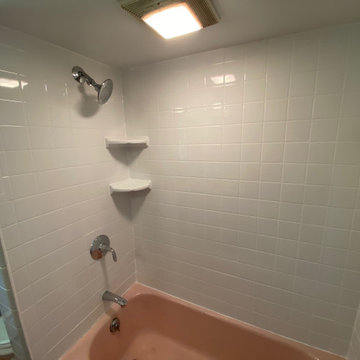
JOIST REPAIR AND TUB SURROUND REPAIR/REPLACEMENT.
Inspiration for a small traditional ensuite bathroom in Milwaukee with raised-panel cabinets, a built-in bath, a walk-in shower, a one-piece toilet, grey tiles, ceramic tiles, pink walls, cement flooring, a built-in sink, tiled worktops, multi-coloured floors, a shower curtain, pink worktops, a single sink and a built in vanity unit.
Inspiration for a small traditional ensuite bathroom in Milwaukee with raised-panel cabinets, a built-in bath, a walk-in shower, a one-piece toilet, grey tiles, ceramic tiles, pink walls, cement flooring, a built-in sink, tiled worktops, multi-coloured floors, a shower curtain, pink worktops, a single sink and a built in vanity unit.
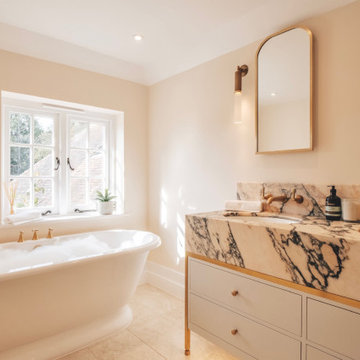
Located deep in rural Surrey, this 15th Century Grade II listed property has had its Master Bedroom and Ensuite carefully and considerately restored and refurnished.
Taking much inspiration from the homeowner's Italian roots, this stunning marble bathroom has been completly restored with no expense spared.
The bathroom is now very much a highlight of the house featuring a large his and hers basin vanity unit with recessed mirrored cabinets, a bespoke shower with a floor to ceiling glass door that also incorporates a separate WC with a frosted glass divider for that extra bit of privacy.
It also features a large freestanding Victoria + Albert stone bath with discreet mood lighting for when you want nothing more than a warm cosy bath on a cold winter's evening.
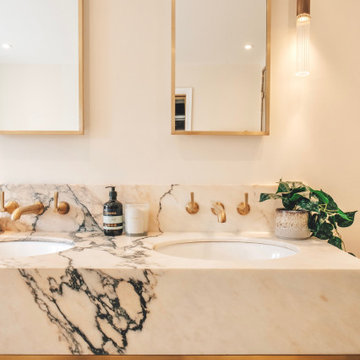
Located deep in rural Surrey, this 15th Century Grade II listed property has had its Master Bedroom and Ensuite carefully and considerately restored and refurnished.
Taking much inspiration from the homeowner's Italian roots, this stunning marble bathroom has been completly restored with no expense spared.
The bathroom is now very much a highlight of the house featuring a large his and hers basin vanity unit with recessed mirrored cabinets, a bespoke shower with a floor to ceiling glass door that also incorporates a separate WC with a frosted glass divider for that extra bit of privacy.
It also features a large freestanding Victoria + Albert stone bath with discreet mood lighting for when you want nothing more than a warm cosy bath on a cold winter's evening.
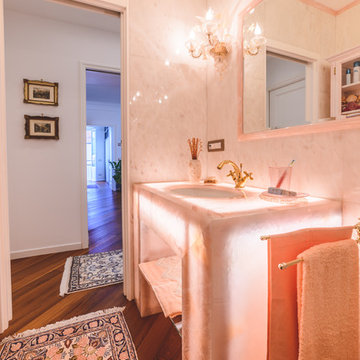
Medium sized traditional ensuite bathroom in Other with open cabinets, a built-in shower, a wall mounted toilet, marble tiles, pink walls, dark hardwood flooring, a vessel sink, onyx worktops, brown floors, a sliding door and pink worktops.
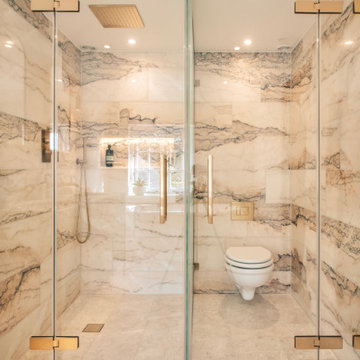
Located deep in rural Surrey, this 15th Century Grade II listed property has had its Master Bedroom and Ensuite carefully and considerately restored and refurnished.
Taking much inspiration from the homeowner's Italian roots, this stunning marble bathroom has been completly restored with no expense spared.
The bathroom is now very much a highlight of the house featuring a large his and hers basin vanity unit with recessed mirrored cabinets, a bespoke shower with a floor to ceiling glass door that also incorporates a separate WC with a frosted glass divider for that extra bit of privacy.
It also features a large freestanding Victoria + Albert stone bath with discreet mood lighting for when you want nothing more than a warm cosy bath on a cold winter's evening.
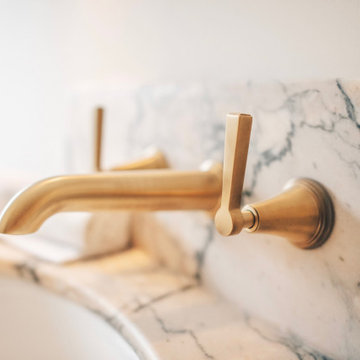
Located deep in rural Surrey, this 15th Century Grade II listed property has had its Master Bedroom and Ensuite carefully and considerately restored and refurnished.
Taking much inspiration from the homeowner's Italian roots, this stunning marble bathroom has been completly restored with no expense spared.
The bathroom is now very much a highlight of the house featuring a large his and hers basin vanity unit with recessed mirrored cabinets, a bespoke shower with a floor to ceiling glass door that also incorporates a separate WC with a frosted glass divider for that extra bit of privacy.
It also features a large freestanding Victoria + Albert stone bath with discreet mood lighting for when you want nothing more than a warm cosy bath on a cold winter's evening.
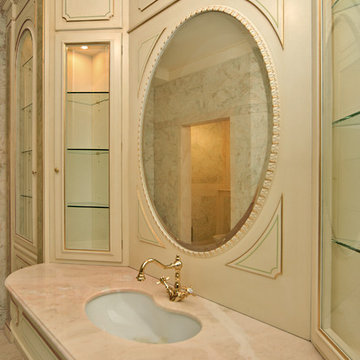
Очередной серьезный проект, который удалось реализовать нашей команде и при помощи надежных партнеров
Expansive traditional ensuite bathroom in Moscow with raised-panel cabinets, beige cabinets, beige tiles, marble tiles, pink walls, marble flooring, a submerged sink, onyx worktops, pink floors and pink worktops.
Expansive traditional ensuite bathroom in Moscow with raised-panel cabinets, beige cabinets, beige tiles, marble tiles, pink walls, marble flooring, a submerged sink, onyx worktops, pink floors and pink worktops.
Traditional Bathroom with Pink Worktops Ideas and Designs
4

 Shelves and shelving units, like ladder shelves, will give you extra space without taking up too much floor space. Also look for wire, wicker or fabric baskets, large and small, to store items under or next to the sink, or even on the wall.
Shelves and shelving units, like ladder shelves, will give you extra space without taking up too much floor space. Also look for wire, wicker or fabric baskets, large and small, to store items under or next to the sink, or even on the wall.  The sink, the mirror, shower and/or bath are the places where you might want the clearest and strongest light. You can use these if you want it to be bright and clear. Otherwise, you might want to look at some soft, ambient lighting in the form of chandeliers, short pendants or wall lamps. You could use accent lighting around your traditional bath in the form to create a tranquil, spa feel, as well.
The sink, the mirror, shower and/or bath are the places where you might want the clearest and strongest light. You can use these if you want it to be bright and clear. Otherwise, you might want to look at some soft, ambient lighting in the form of chandeliers, short pendants or wall lamps. You could use accent lighting around your traditional bath in the form to create a tranquil, spa feel, as well. 