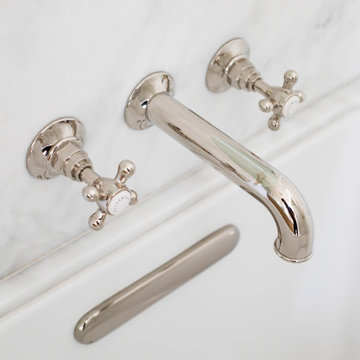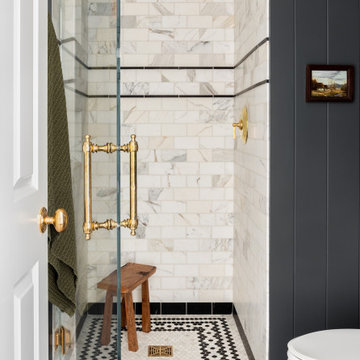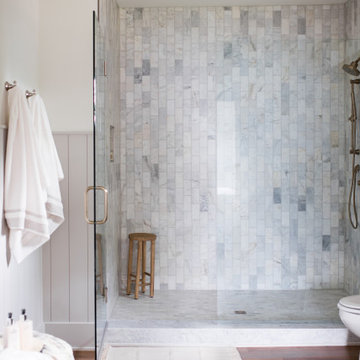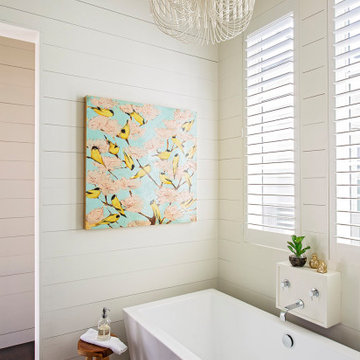Traditional Bathroom with Tongue and Groove Walls Ideas and Designs
Refine by:
Budget
Sort by:Popular Today
1 - 20 of 803 photos
Item 1 of 3

Design ideas for a medium sized traditional family bathroom in Los Angeles with shaker cabinets, blue cabinets, a shower/bath combination, a one-piece toilet, white walls, ceramic flooring, a built-in sink, engineered stone worktops, white floors, a hinged door, white worktops, double sinks, a freestanding vanity unit and tongue and groove walls.

Photo of a large classic ensuite bathroom in Boston with recessed-panel cabinets, medium wood cabinets, an alcove shower, black walls, mosaic tile flooring, a submerged sink, multi-coloured floors, a hinged door, white worktops, double sinks, a built in vanity unit and tongue and groove walls.

Photo of a large traditional shower room bathroom in Charleston with open cabinets, medium wood cabinets, an alcove shower, a two-piece toilet, grey tiles, white walls, a trough sink, multi-coloured floors, a hinged door, black worktops, a wall niche, a single sink, a built in vanity unit and tongue and groove walls.

Photo of a classic shower room bathroom in Houston with shaker cabinets, medium wood cabinets, white walls, a vessel sink, engineered stone worktops, black floors, beige worktops, a single sink, a built in vanity unit and tongue and groove walls.

Inspiration for a large classic ensuite bathroom in New Orleans with recessed-panel cabinets, white cabinets, white walls, porcelain flooring, a submerged sink, grey floors, grey worktops, double sinks, a built in vanity unit, a coffered ceiling and tongue and groove walls.

From the contrasting blue tile to the sleek standing tub, this primary bathroom truly has it all.
Inspiration for a classic bathroom in Chicago with ceramic tiles, porcelain flooring, recessed-panel cabinets, black cabinets, a freestanding bath, blue tiles, white walls, a submerged sink, grey floors, white worktops, double sinks and tongue and groove walls.
Inspiration for a classic bathroom in Chicago with ceramic tiles, porcelain flooring, recessed-panel cabinets, black cabinets, a freestanding bath, blue tiles, white walls, a submerged sink, grey floors, white worktops, double sinks and tongue and groove walls.

Design ideas for a large traditional ensuite bathroom in Nashville with beaded cabinets, black cabinets, a freestanding bath, a corner shower, a two-piece toilet, black and white tiles, porcelain tiles, grey walls, porcelain flooring, a submerged sink, engineered stone worktops, white floors, a hinged door, white worktops, a shower bench, double sinks, a built in vanity unit, exposed beams and tongue and groove walls.

Both the master bath and the guest bath were in dire need of a remodel. The guest bath was a much simpler project, basically replacing what was there in the same location with upgraded cabinets, tile, fittings fixtures and lighting. The most dramatic feature is the patterned floor tile and the navy blue painted ship lap wall behind the vanity.
The master was another project. First, we enlarged the bathroom and an adjacent closet by straightening out the walls across the entire length of the bedroom. This gave us the space to create a lovely bathroom complete with a double bowl sink, medicine cabinet, wash let toilet and a beautiful shower.

Small classic ensuite bathroom in Philadelphia with shaker cabinets, white cabinets, an alcove bath, an alcove shower, a two-piece toilet, black and white tiles, ceramic tiles, white walls, wood-effect flooring, a submerged sink, quartz worktops, black floors, a sliding door, white worktops, a single sink, a freestanding vanity unit and tongue and groove walls.

This is an example of a medium sized traditional ensuite bathroom in Los Angeles with flat-panel cabinets, light wood cabinets, a submerged bath, a corner shower, a one-piece toilet, white tiles, ceramic tiles, white walls, ceramic flooring, a submerged sink, marble worktops, green floors, a hinged door, white worktops, double sinks, a floating vanity unit and tongue and groove walls.

Download our free ebook, Creating the Ideal Kitchen. DOWNLOAD NOW
This charming little attic bath was an infrequently used guest bath located on the 3rd floor right above the master bath that we were also remodeling. The beautiful original leaded glass windows open to a view of the park and small lake across the street. A vintage claw foot tub sat directly below the window. This is where the charm ended though as everything was sorely in need of updating. From the pieced-together wall cladding to the exposed electrical wiring and old galvanized plumbing, it was in definite need of a gut job. Plus the hardwood flooring leaked into the bathroom below which was priority one to fix. Once we gutted the space, we got to rebuilding the room. We wanted to keep the cottage-y charm, so we started with simple white herringbone marble tile on the floor and clad all the walls with soft white shiplap paneling. A new clawfoot tub/shower under the original window was added. Next, to allow for a larger vanity with more storage, we moved the toilet over and eliminated a mish mash of storage pieces. We discovered that with separate hot/cold supplies that were the only thing available for a claw foot tub with a shower kit, building codes require a pressure balance valve to prevent scalding, so we had to install a remote valve. We learn something new on every job! There is a view to the park across the street through the home’s original custom shuttered windows. Can’t you just smell the fresh air? We found a vintage dresser and had it lacquered in high gloss black and converted it into a vanity. The clawfoot tub was also painted black. Brass lighting, plumbing and hardware details add warmth to the room, which feels right at home in the attic of this traditional home. We love how the combination of traditional and charming come together in this sweet attic guest bath. Truly a room with a view!
Designed by: Susan Klimala, CKD, CBD
Photography by: Michael Kaskel
For more information on kitchen and bath design ideas go to: www.kitchenstudio-ge.com

Inspiration for a medium sized classic family bathroom in Denver with shaker cabinets, blue cabinets, an alcove bath, a shower/bath combination, white tiles, ceramic tiles, white walls, porcelain flooring, a submerged sink, engineered stone worktops, white floors, white worktops, a wall niche, a single sink, a built in vanity unit and tongue and groove walls.

Classic bathroom in Atlanta with shaker cabinets, grey cabinets, white walls, a submerged sink, white floors, white worktops, a single sink, a built in vanity unit and tongue and groove walls.

Design ideas for a classic bathroom in Seattle with an alcove shower, white tiles, grey walls, medium hardwood flooring, brown floors, a hinged door and tongue and groove walls.

Photo of a large classic ensuite bathroom in Nashville with shaker cabinets, white cabinets, a freestanding bath, a built-in shower, a two-piece toilet, white tiles, metro tiles, white walls, slate flooring, a submerged sink, marble worktops, black floors, a hinged door, white worktops, a wall niche, a single sink, a built in vanity unit, a vaulted ceiling and tongue and groove walls.

Inspiration for a medium sized traditional ensuite bathroom in Indianapolis with shaker cabinets, black cabinets, marble tiles, medium hardwood flooring, a submerged sink, marble worktops, brown floors, a hinged door, a wall niche, double sinks and tongue and groove walls.

Photo of a large classic grey and white ensuite bathroom in Austin with recessed-panel cabinets, white cabinets, a freestanding bath, an alcove shower, grey tiles, white walls, grey floors, a hinged door, white worktops, a single sink, a built in vanity unit and tongue and groove walls.

Large master bath with freestanding custom vanity cabinet designed to look like a piece of furniture
Design ideas for a large classic ensuite bathroom in Houston with white tiles, metro tiles, white walls, porcelain flooring, grey floors, a hinged door, tongue and groove walls, a built-in bath and a corner shower.
Design ideas for a large classic ensuite bathroom in Houston with white tiles, metro tiles, white walls, porcelain flooring, grey floors, a hinged door, tongue and groove walls, a built-in bath and a corner shower.

©Jeff Herr Photography, Inc.
Classic ensuite bathroom in Atlanta with shaker cabinets, medium wood cabinets, white walls, a trough sink, black floors, white worktops, double sinks, a freestanding vanity unit and tongue and groove walls.
Classic ensuite bathroom in Atlanta with shaker cabinets, medium wood cabinets, white walls, a trough sink, black floors, white worktops, double sinks, a freestanding vanity unit and tongue and groove walls.

Design ideas for a classic bathroom in Charleston with a freestanding bath, white walls, dark hardwood flooring, brown floors and tongue and groove walls.
Traditional Bathroom with Tongue and Groove Walls Ideas and Designs
1

 Shelves and shelving units, like ladder shelves, will give you extra space without taking up too much floor space. Also look for wire, wicker or fabric baskets, large and small, to store items under or next to the sink, or even on the wall.
Shelves and shelving units, like ladder shelves, will give you extra space without taking up too much floor space. Also look for wire, wicker or fabric baskets, large and small, to store items under or next to the sink, or even on the wall.  The sink, the mirror, shower and/or bath are the places where you might want the clearest and strongest light. You can use these if you want it to be bright and clear. Otherwise, you might want to look at some soft, ambient lighting in the form of chandeliers, short pendants or wall lamps. You could use accent lighting around your traditional bath in the form to create a tranquil, spa feel, as well.
The sink, the mirror, shower and/or bath are the places where you might want the clearest and strongest light. You can use these if you want it to be bright and clear. Otherwise, you might want to look at some soft, ambient lighting in the form of chandeliers, short pendants or wall lamps. You could use accent lighting around your traditional bath in the form to create a tranquil, spa feel, as well. 