Traditional Bathroom with Yellow Cabinets Ideas and Designs
Refine by:
Budget
Sort by:Popular Today
1 - 20 of 284 photos
Item 1 of 3
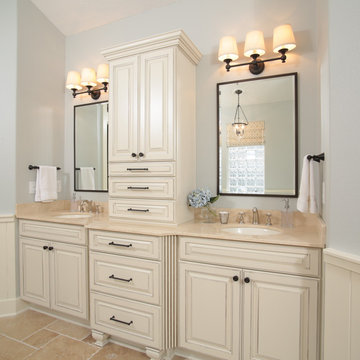
Large classic ensuite bathroom in Jacksonville with raised-panel cabinets, yellow cabinets, blue walls, limestone flooring, a submerged sink, marble worktops and beige worktops.
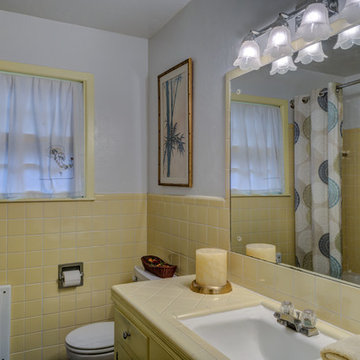
Design ideas for a medium sized classic bathroom in Austin with flat-panel cabinets, yellow cabinets, an alcove bath, a shower/bath combination, a two-piece toilet, yellow tiles, porcelain tiles, white walls, porcelain flooring, a submerged sink and tiled worktops.
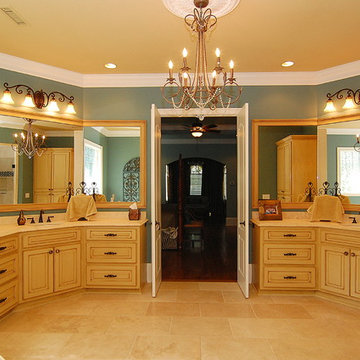
Photo of a large classic ensuite bathroom in Charleston with raised-panel cabinets, yellow cabinets, a built-in bath, a corner shower, beige tiles, blue walls, ceramic flooring, a submerged sink, granite worktops, beige floors and a hinged door.

This very small hall bath is the only full bath in this 100 year old Four Square style home in the Irvington neighborhood. We needed to give a nod to the tradition of the home but add modern touches, some color and the storage that the clients were craving. We had to move the toilet to get the best flow for the space and we added a clever flip down cabinet door to utilize as counter space when standing at the cool one bowl, double sink. The juxtaposition of the traditional with the modern made this space pop with life and will serve well for the next 100 years.
Remodel by Paul Hegarty, Hegarty Construction
Photography by Steve Eltinge, Eltinge Photography
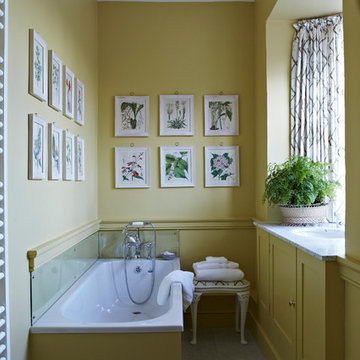
Painted in archived colour Gervais No.72 Modern Emulsion
Design ideas for a traditional grey and yellow bathroom in Dorset with a submerged sink, shaker cabinets, yellow cabinets, a built-in bath and yellow walls.
Design ideas for a traditional grey and yellow bathroom in Dorset with a submerged sink, shaker cabinets, yellow cabinets, a built-in bath and yellow walls.
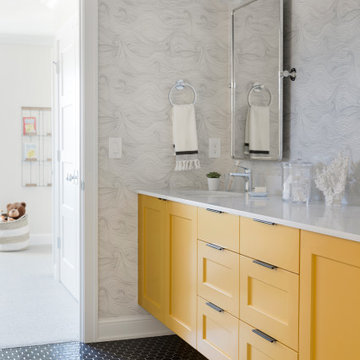
Inspiration for a classic bathroom in Minneapolis with shaker cabinets, yellow cabinets, grey walls, a submerged sink, black floors, white worktops and wallpapered walls.
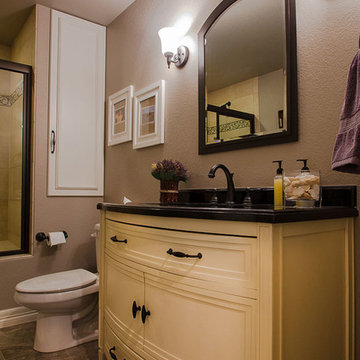
The furniture vanity with complimentary mirror dresses up the bath
This is an example of a medium sized classic bathroom in Denver with freestanding cabinets, yellow cabinets, an alcove shower, a two-piece toilet, brown walls, slate flooring, a submerged sink and granite worktops.
This is an example of a medium sized classic bathroom in Denver with freestanding cabinets, yellow cabinets, an alcove shower, a two-piece toilet, brown walls, slate flooring, a submerged sink and granite worktops.
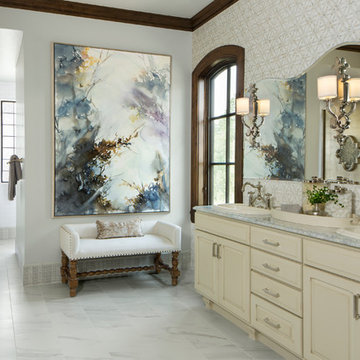
Inspiration for a large traditional ensuite bathroom in Denver with raised-panel cabinets, yellow cabinets, grey walls, marble flooring, a built-in sink and marble worktops.
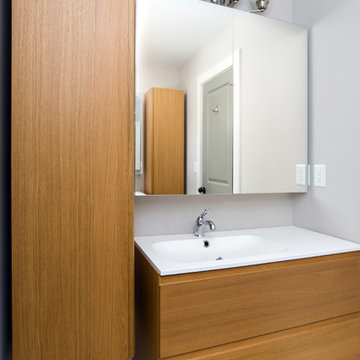
Photo of a small traditional family bathroom in Atlanta with freestanding cabinets, yellow cabinets, brown tiles, ceramic tiles, grey walls, ceramic flooring and a built-in sink.
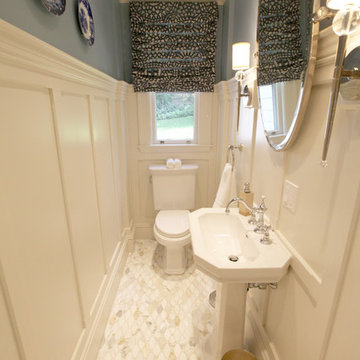
This was a full gut-renovation of a 1950's "green" bathroom, transformed into a stunning updated bathroom. We remodeled this into a beautiful powder room with a nostalgic look for a client in MA.
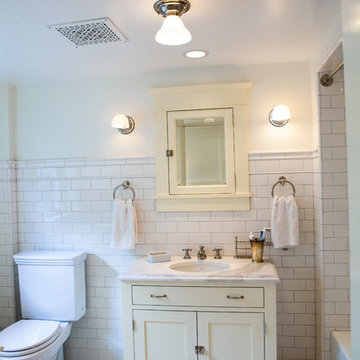
Photography by Tim Schultz
This is an example of a traditional half tiled bathroom in Seattle with a submerged sink, shaker cabinets, a two-piece toilet, white tiles, metro tiles, yellow cabinets and feature lighting.
This is an example of a traditional half tiled bathroom in Seattle with a submerged sink, shaker cabinets, a two-piece toilet, white tiles, metro tiles, yellow cabinets and feature lighting.

This large gated estate includes one of the original Ross cottages that served as a summer home for people escaping San Francisco's fog. We took the main residence built in 1941 and updated it to the current standards of 2020 while keeping the cottage as a guest house. A massive remodel in 1995 created a classic white kitchen. To add color and whimsy, we installed window treatments fabricated from a Josef Frank citrus print combined with modern furnishings. Throughout the interiors, foliate and floral patterned fabrics and wall coverings blur the inside and outside worlds.
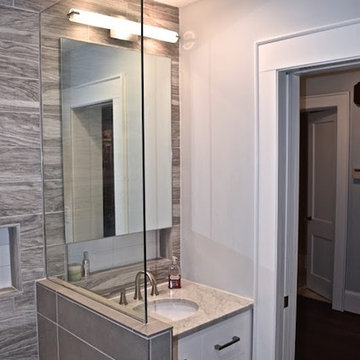
This is an example of a medium sized traditional bathroom in Atlanta with flat-panel cabinets, yellow cabinets, an alcove bath, a shower/bath combination, beige tiles, brown tiles, porcelain tiles, grey walls, porcelain flooring, a submerged sink and marble worktops.
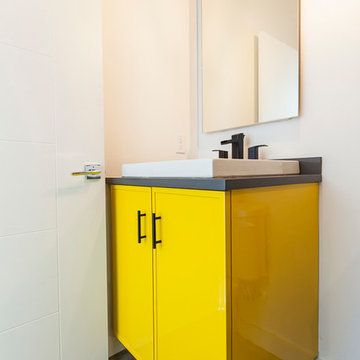
Medium sized traditional bathroom in Austin with shaker cabinets, yellow cabinets, a two-piece toilet, white walls, concrete flooring, a built-in sink, engineered stone worktops, an alcove bath and a shower/bath combination.

This is an example of a medium sized traditional bathroom in Los Angeles with glass-front cabinets, yellow cabinets, an alcove bath, a shower/bath combination, a two-piece toilet, green tiles, metro tiles, green walls, mosaic tile flooring, a console sink, turquoise floors and a shower curtain.
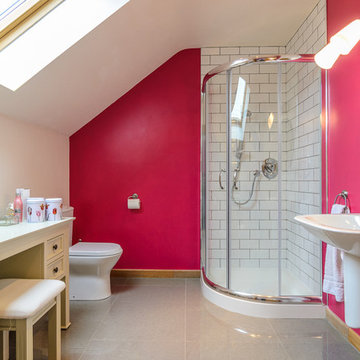
Gary Quigg Photography
Traditional grey and pink ensuite bathroom in Belfast with a wall-mounted sink, yellow cabinets, a corner shower, a one-piece toilet, white tiles, metro tiles, pink walls and recessed-panel cabinets.
Traditional grey and pink ensuite bathroom in Belfast with a wall-mounted sink, yellow cabinets, a corner shower, a one-piece toilet, white tiles, metro tiles, pink walls and recessed-panel cabinets.
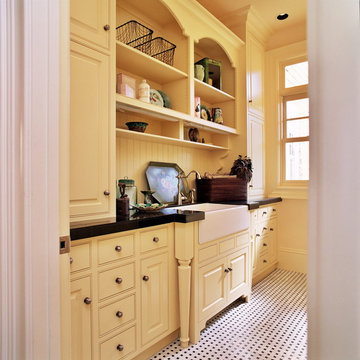
This is an example of a traditional bathroom in Portland with a built-in sink, yellow cabinets, yellow walls, raised-panel cabinets and multi-coloured floors.
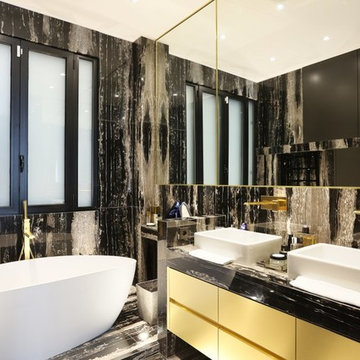
This is an example of a traditional ensuite bathroom in Paris with beaded cabinets, yellow cabinets, a built-in bath, black and white tiles, marble tiles, black walls, marble flooring, a trough sink, marble worktops and multi-coloured floors.
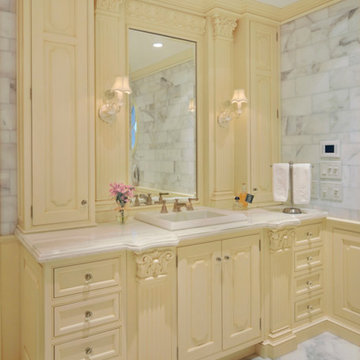
Rutt classic handmade cabinetry, Custom doorstyle, white paint with yellow glaze, Calacata Gold countertops, Calacata gold wall & floor tile
Photo of a large classic grey and yellow ensuite bathroom in New York with a built-in sink, yellow cabinets, marble flooring, a walk-in shower, a two-piece toilet, white tiles, stone tiles, white walls, marble worktops and raised-panel cabinets.
Photo of a large classic grey and yellow ensuite bathroom in New York with a built-in sink, yellow cabinets, marble flooring, a walk-in shower, a two-piece toilet, white tiles, stone tiles, white walls, marble worktops and raised-panel cabinets.
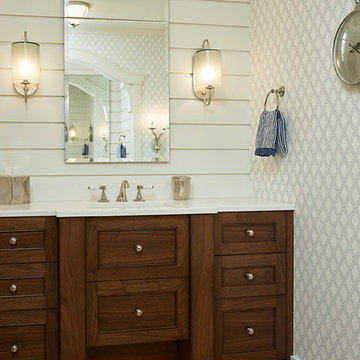
Builder: Segard Builders
Photographer: Ashley Avila Photography
Symmetry and traditional sensibilities drive this homes stately style. Flanking garages compliment a grand entrance and frame a roundabout style motor court. On axis, and centered on the homes roofline is a traditional A-frame dormer. The walkout rear elevation is covered by a paired column gallery that is connected to the main levels living, dining, and master bedroom. Inside, the foyer is centrally located, and flanked to the right by a grand staircase. To the left of the foyer is the homes private master suite featuring a roomy study, expansive dressing room, and bedroom. The dining room is surrounded on three sides by large windows and a pair of French doors open onto a separate outdoor grill space. The kitchen island, with seating for seven, is strategically placed on axis to the living room fireplace and the dining room table. Taking a trip down the grand staircase reveals the lower level living room, which serves as an entertainment space between the private bedrooms to the left and separate guest bedroom suite to the right. Rounding out this plans key features is the attached garage, which has its own separate staircase connecting it to the lower level as well as the bonus room above.
Traditional Bathroom with Yellow Cabinets Ideas and Designs
1

 Shelves and shelving units, like ladder shelves, will give you extra space without taking up too much floor space. Also look for wire, wicker or fabric baskets, large and small, to store items under or next to the sink, or even on the wall.
Shelves and shelving units, like ladder shelves, will give you extra space without taking up too much floor space. Also look for wire, wicker or fabric baskets, large and small, to store items under or next to the sink, or even on the wall.  The sink, the mirror, shower and/or bath are the places where you might want the clearest and strongest light. You can use these if you want it to be bright and clear. Otherwise, you might want to look at some soft, ambient lighting in the form of chandeliers, short pendants or wall lamps. You could use accent lighting around your traditional bath in the form to create a tranquil, spa feel, as well.
The sink, the mirror, shower and/or bath are the places where you might want the clearest and strongest light. You can use these if you want it to be bright and clear. Otherwise, you might want to look at some soft, ambient lighting in the form of chandeliers, short pendants or wall lamps. You could use accent lighting around your traditional bath in the form to create a tranquil, spa feel, as well. 